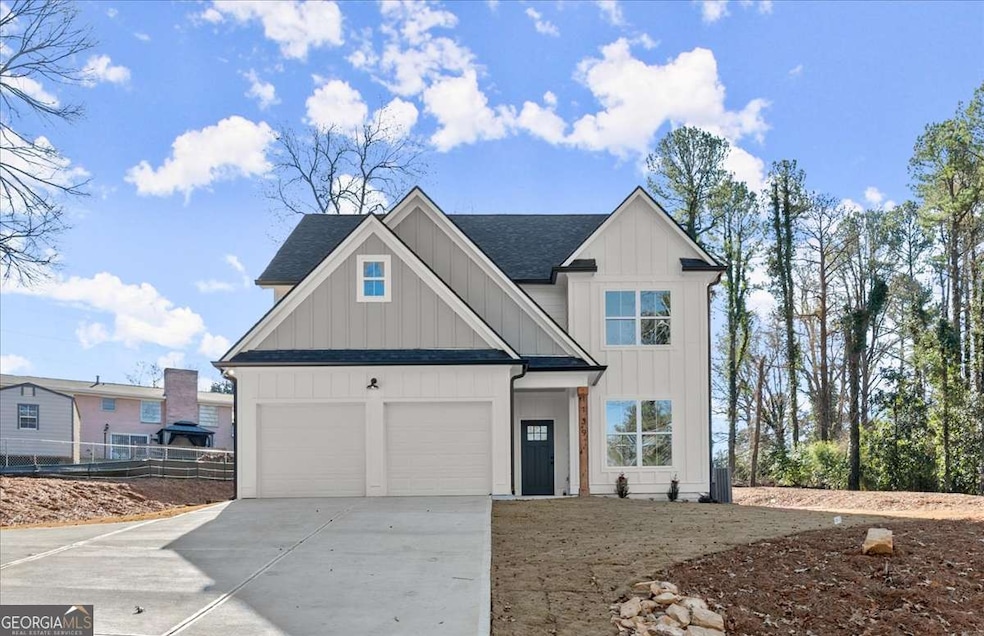
$380,000
- 6 Beds
- 2.5 Baths
- 1,732 Sq Ft
- 7027 Grinder Dr
- Austell, GA
Greetings from this charming house in Austell. This house offers enough room for everyone and all the amenities you need to create lifelong memories. This 1,732-square-foot single-family home has two complete bathrooms and six bedrooms overall. The bedrooms are roomy, have laminate floors, and provide a calm atmosphere. Along with new fixtures and updated title work in the bathrooms. Savor
S Monica Zepeda Virtual Properties Realty.com
