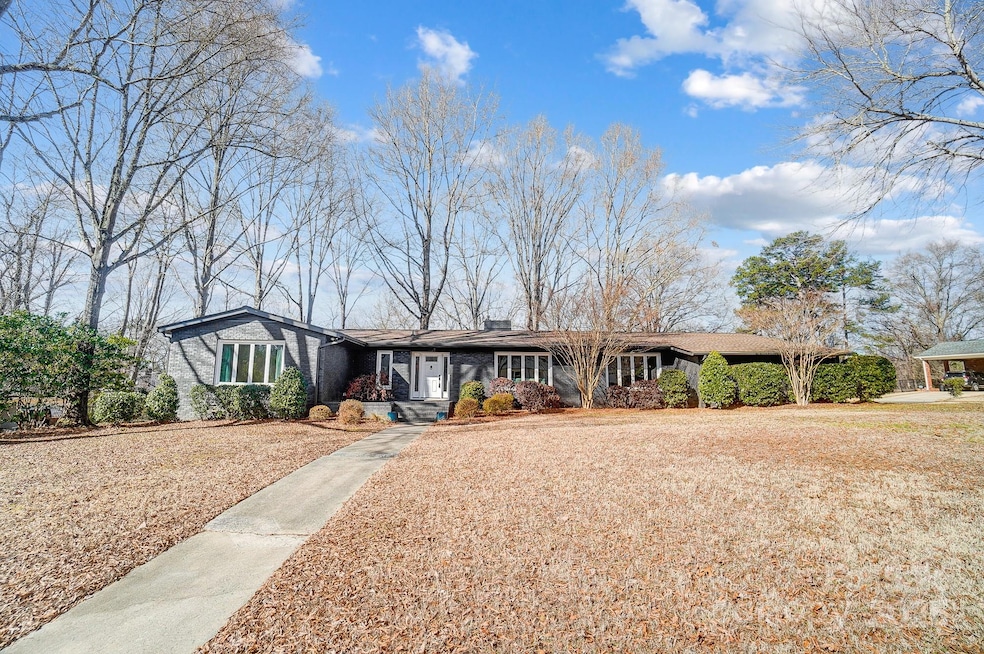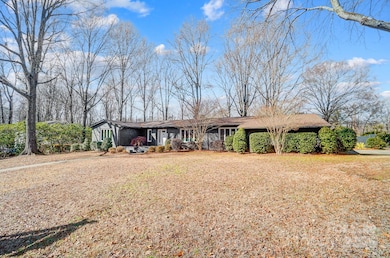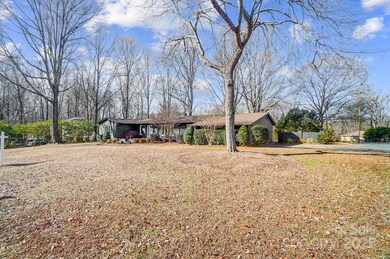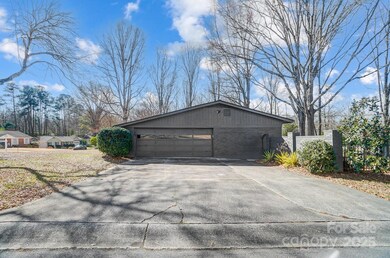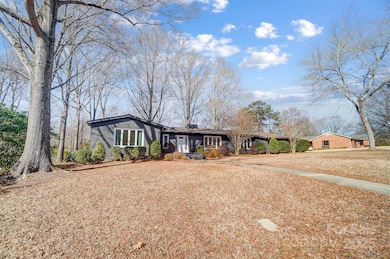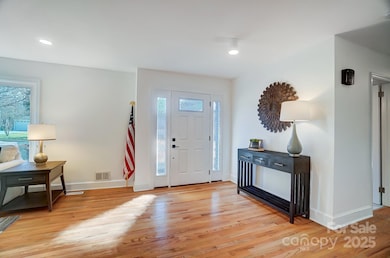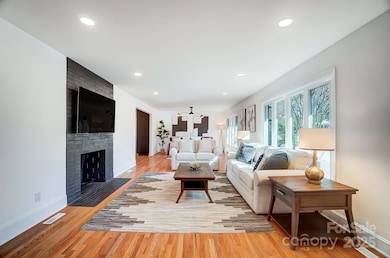
1139 Shady Bluff Dr Charlotte, NC 28211
Sherwood Forest NeighborhoodHighlights
- Ranch Style House
- Wood Flooring
- 2 Car Attached Garage
- East Mecklenburg High Rated A-
- Rear Porch
- Card or Code Access
About This Home
As of February 2025Prepare to be wowed as you step through the front door of this stunning mid-century modern 4-bedroom, 2.5-bath ranch home. Filled with natural light from its abundant oversized windows, this home boasts an open-concept layout highlighted by a walk-around fireplace seamlessly connecting the living and dining areas. The kitchen is a chef’s dream with a spacious eat-at island, sleek quartz countertops, white cabinetry, and stainless steel appliances. The primary suite features a spa-like bathroom with a large walk-in shower and double vanity. The fenced backyard is perfect for entertaining, complete with a cozy firepit. The 2-car garage has beautifully stained and sealed floors, and the roof was replaced in 2022 for added peace of mind. Don't miss this architectural gem!
Last Agent to Sell the Property
COMPASS Brokerage Email: lori@loriwitham.com License #329674

Home Details
Home Type
- Single Family
Est. Annual Taxes
- $4,464
Year Built
- Built in 1965
Lot Details
- Back and Front Yard Fenced
- Property is zoned R-3
Parking
- 2 Car Attached Garage
- Garage Door Opener
Home Design
- Ranch Style House
- Four Sided Brick Exterior Elevation
Interior Spaces
- 2,564 Sq Ft Home
- Ceiling Fan
- Insulated Windows
- French Doors
- Living Room with Fireplace
- Crawl Space
- Home Security System
- Electric Dryer Hookup
Kitchen
- Oven
- Induction Cooktop
- Range Hood
- Freezer
- Dishwasher
- Disposal
Flooring
- Wood
- Tile
Bedrooms and Bathrooms
- 4 Main Level Bedrooms
Outdoor Features
- Fire Pit
- Rear Porch
Schools
- Rama Road Elementary School
- Mcclintock Middle School
- East Mecklenburg High School
Utilities
- Forced Air Heating and Cooling System
- Heating System Uses Natural Gas
Community Details
- Sherwood Forest Subdivision
- Card or Code Access
Listing and Financial Details
- Assessor Parcel Number 163-121-09
Map
Home Values in the Area
Average Home Value in this Area
Property History
| Date | Event | Price | Change | Sq Ft Price |
|---|---|---|---|---|
| 02/27/2025 02/27/25 | Sold | $970,000 | 0.0% | $378 / Sq Ft |
| 02/01/2025 02/01/25 | For Sale | $970,000 | +10.4% | $378 / Sq Ft |
| 06/29/2022 06/29/22 | Sold | $879,000 | 0.0% | $335 / Sq Ft |
| 05/13/2022 05/13/22 | For Sale | $879,000 | 0.0% | $335 / Sq Ft |
| 04/28/2022 04/28/22 | Off Market | $879,000 | -- | -- |
| 04/25/2022 04/25/22 | Price Changed | $929,000 | -4.1% | $354 / Sq Ft |
| 04/21/2022 04/21/22 | For Sale | $969,000 | +16.0% | $369 / Sq Ft |
| 10/19/2021 10/19/21 | Sold | $835,000 | 0.0% | $334 / Sq Ft |
| 09/20/2021 09/20/21 | Pending | -- | -- | -- |
| 09/16/2021 09/16/21 | For Sale | $835,000 | -- | $334 / Sq Ft |
Tax History
| Year | Tax Paid | Tax Assessment Tax Assessment Total Assessment is a certain percentage of the fair market value that is determined by local assessors to be the total taxable value of land and additions on the property. | Land | Improvement |
|---|---|---|---|---|
| 2023 | $4,464 | $769,800 | $300,000 | $469,800 |
| 2022 | $4,464 | $462,600 | $175,000 | $287,600 |
| 2021 | $4,579 | $462,600 | $175,000 | $287,600 |
| 2020 | $4,571 | $462,600 | $175,000 | $287,600 |
| 2019 | $4,556 | $462,600 | $175,000 | $287,600 |
| 2018 | $4,366 | $327,200 | $118,800 | $208,400 |
| 2017 | $4,298 | $327,200 | $118,800 | $208,400 |
| 2016 | $4,289 | $305,000 | $118,800 | $186,200 |
| 2015 | $3,990 | $305,000 | $118,800 | $186,200 |
| 2014 | $3,979 | $0 | $0 | $0 |
Mortgage History
| Date | Status | Loan Amount | Loan Type |
|---|---|---|---|
| Open | $776,000 | New Conventional | |
| Closed | $776,000 | New Conventional | |
| Previous Owner | $751,500 | New Conventional | |
| Previous Owner | $535,500 | New Conventional | |
| Previous Owner | $380,000 | New Conventional |
Deed History
| Date | Type | Sale Price | Title Company |
|---|---|---|---|
| Warranty Deed | $970,000 | Vista Title | |
| Warranty Deed | $970,000 | Vista Title | |
| Warranty Deed | $835,000 | Harbor City Title Ins Co | |
| Warranty Deed | $595,000 | Harbor City Title | |
| Interfamily Deed Transfer | -- | None Available | |
| Warranty Deed | $400,000 | Harbor City Title Ins Agency | |
| Deed Of Distribution | -- | None Available | |
| Deed | -- | -- |
Similar Homes in Charlotte, NC
Source: Canopy MLS (Canopy Realtor® Association)
MLS Number: 4216480
APN: 163-121-09
- 1116 Circlewood Dr
- 1315 Shady Bluff Dr
- 4544 Craig Ave
- 5817 Portburn Rd
- 1103 N Sharon Amity Rd
- 1522 Barberry Ct
- 417 Roselawn Place
- 5943 Charing Place
- 4329 Castleton Rd
- 571 Lyttleton Dr
- 1340 Braeburn Rd
- 5218 Addison Dr
- 4311 Craig Ave
- 6117 Brace Rd
- 4833 Addison Dr
- 5948 Deveron Dr
- 1733 Piccadilly Dr
- 6215 Coatbridge Ln
- 1426 Lomax Ave
- 438 Wonderwood Dr
