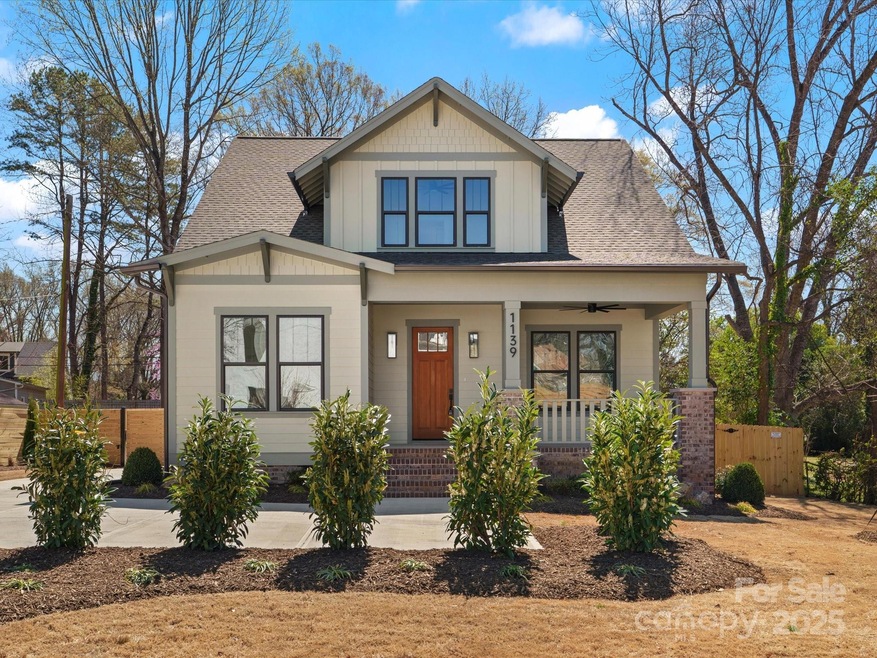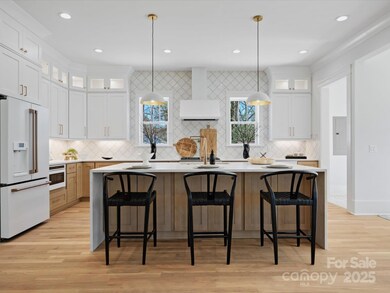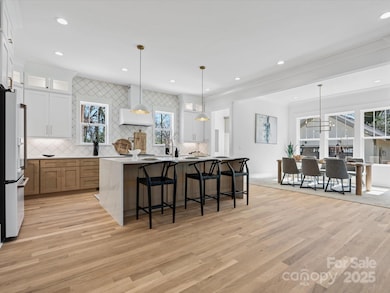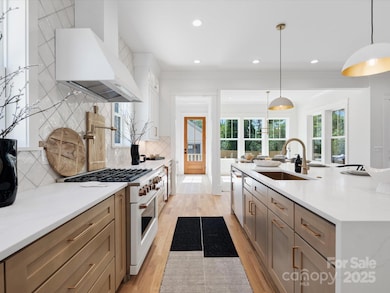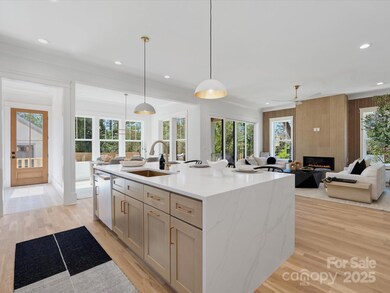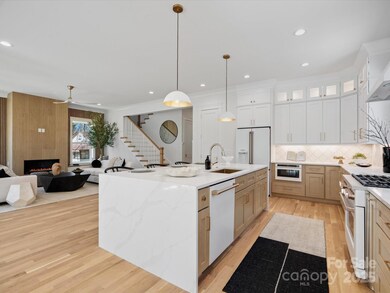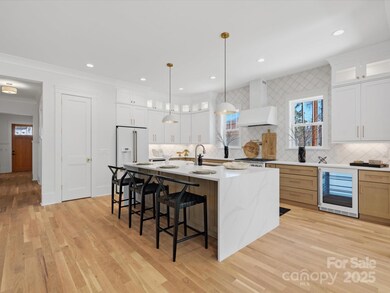
1139 West Blvd Charlotte, NC 28208
Revolution Park NeighborhoodEstimated payment $6,411/month
Highlights
- New Construction
- Arts and Crafts Architecture
- Mud Room
- Open Floorplan
- Wood Flooring
- 3-minute walk to Irwin Creek Greenway
About This Home
Crafted for the avid entertainer, this new custom build home is minutes to Southend and Uptown and is an ideal blend of modern function and timeless elegance! Impressive white oak floors flow across an open-concept interior, which features a modern gas fireplace, accordion glass sliders that open to a covered porch. Prepare meals in the kitchen equipped with white stainless-steel appliances, gorgeous quartz countertops, a multi-seater waterfall island, and a large pantry. The primary suite has a large walk-in closet and an ensuite with a double vanity and a tiled shower with a built-in bench and stand-alone tub. There's plenty of space to host cookouts in your expansive fenced-in backyard. As a bonus, you'll have a detached 2-car garage, driveway w remote control gate, a tankless water heater, drop zone, 5 BR's or use one as an office, 2 living rooms. A fabulous location puts you near South End’s vibrant nightlife, LYNX light rail, and just moments away from Uptown. Come take a tour!
Listing Agent
National Real Estate Brokerage Email: john@johnkurtzhomes.com License #244458
Home Details
Home Type
- Single Family
Est. Annual Taxes
- $1,726
Year Built
- Built in 2025 | New Construction
Lot Details
- Lot Dimensions are 215x80x200x70
- Wood Fence
- Back Yard Fenced
- Level Lot
- Property is zoned N1-B
Parking
- 2 Car Detached Garage
- Garage Door Opener
- Driveway
- Electric Gate
- 5 Open Parking Spaces
Home Design
- Arts and Crafts Architecture
- Brick Exterior Construction
Interior Spaces
- 2-Story Property
- Open Floorplan
- Wired For Data
- Bar Fridge
- Ceiling Fan
- Gas Fireplace
- Insulated Windows
- Mud Room
- Living Room with Fireplace
- Crawl Space
- Pull Down Stairs to Attic
- Washer and Electric Dryer Hookup
Kitchen
- Self-Cleaning Oven
- Gas Range
- Range Hood
- Microwave
- Dishwasher
- Kitchen Island
- Disposal
Flooring
- Wood
- Tile
Bedrooms and Bathrooms
- Walk-In Closet
- 3 Full Bathrooms
Outdoor Features
- Covered patio or porch
Schools
- Charles H. Parker Academic Center Elementary School
- Sedgefield Middle School
- Harding University High School
Utilities
- Forced Air Heating and Cooling System
- Heat Pump System
- Heating System Uses Natural Gas
- Tankless Water Heater
- Gas Water Heater
- Cable TV Available
Listing and Financial Details
- Assessor Parcel Number 119-033-20
Community Details
Overview
- Built by Iconic Builders
- Revolution Park Subdivision
Security
- Card or Code Access
Map
Home Values in the Area
Average Home Value in this Area
Tax History
| Year | Tax Paid | Tax Assessment Tax Assessment Total Assessment is a certain percentage of the fair market value that is determined by local assessors to be the total taxable value of land and additions on the property. | Land | Improvement |
|---|---|---|---|---|
| 2023 | $1,726 | $216,400 | $162,000 | $54,400 |
| 2022 | $1,167 | $107,900 | $94,500 | $13,400 |
| 2021 | $1,156 | $107,900 | $94,500 | $13,400 |
| 2020 | $1,148 | $107,900 | $94,500 | $13,400 |
| 2019 | $1,133 | $107,900 | $94,500 | $13,400 |
| 2018 | $842 | $58,600 | $13,500 | $45,100 |
| 2017 | $822 | $58,600 | $13,500 | $45,100 |
| 2016 | $812 | $58,600 | $13,500 | $45,100 |
| 2015 | $801 | $58,600 | $13,500 | $45,100 |
| 2014 | $815 | $63,200 | $14,300 | $48,900 |
Property History
| Date | Event | Price | Change | Sq Ft Price |
|---|---|---|---|---|
| 04/04/2025 04/04/25 | Pending | -- | -- | -- |
| 03/29/2025 03/29/25 | For Sale | $1,125,000 | -- | $373 / Sq Ft |
Deed History
| Date | Type | Sale Price | Title Company |
|---|---|---|---|
| Warranty Deed | $107,500 | None Available | |
| Warranty Deed | $71,500 | None Available | |
| Warranty Deed | $840,000 | None Available | |
| Deed | -- | -- |
Mortgage History
| Date | Status | Loan Amount | Loan Type |
|---|---|---|---|
| Closed | $756,000 | Commercial | |
| Closed | $756,000 | Commercial |
Similar Homes in Charlotte, NC
Source: Canopy MLS (Canopy Realtor® Association)
MLS Number: 4231811
APN: 119-033-20
- 1109 West Blvd
- 2238 Revolution Park Dr
- 2234 Revolution Park Dr
- 2230 Revolution Park Dr
- 2226 Revolution Park Dr
- 2615 Brentwood Place
- 1217 Spruce St
- 1210 Skyview Rd
- 1101 Spruce St
- 1937 Wilmore Dr
- 1517 Kimberly Rd
- 1801 Wilmore Dr
- 2017 Wood Dale Terrace
- 2013 Wood Dale Terrace
- 1751 Merriman Ave
- 2741 Cowles Rd
- 831 Spruce St
- 631 W Tremont Ave
- 510 Music Hall Way
- 539 W Tremont Ave
