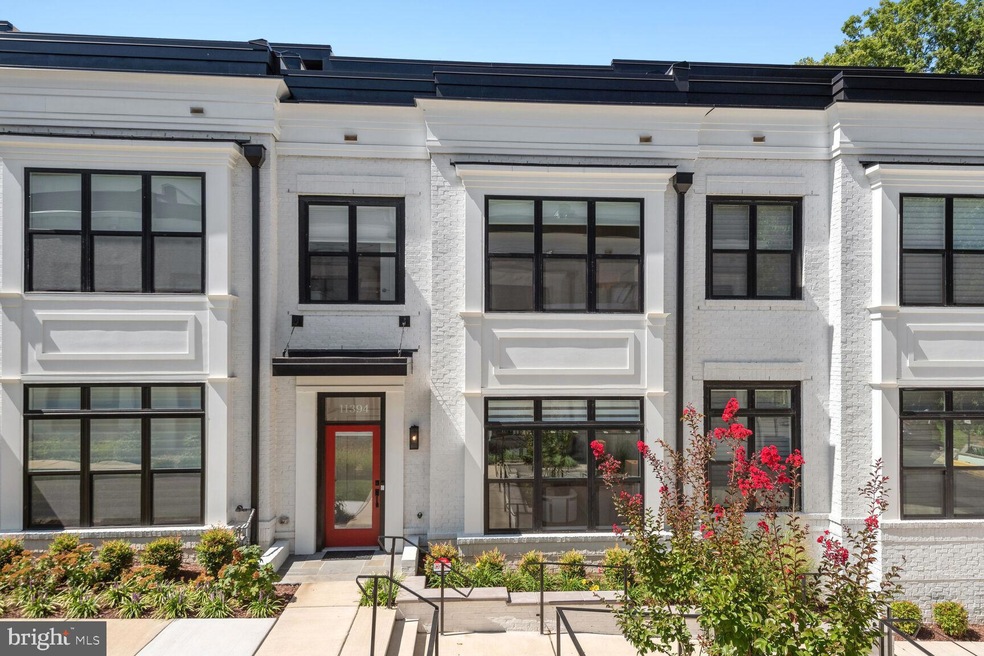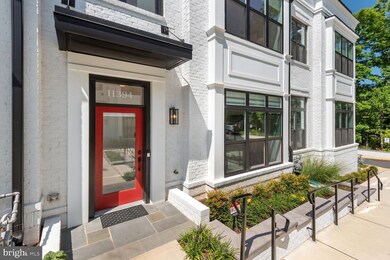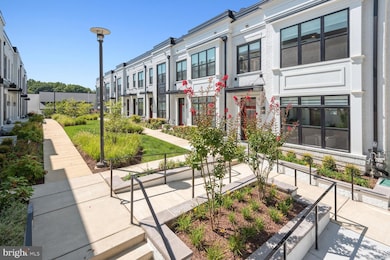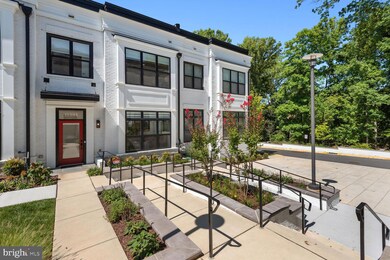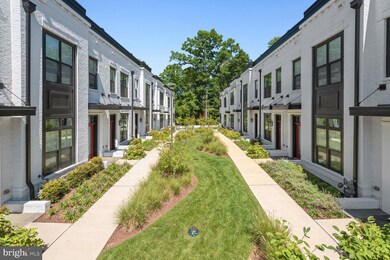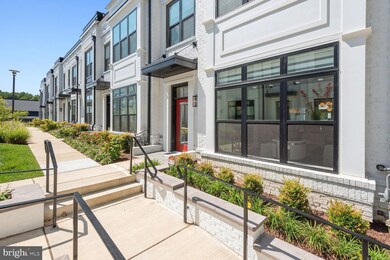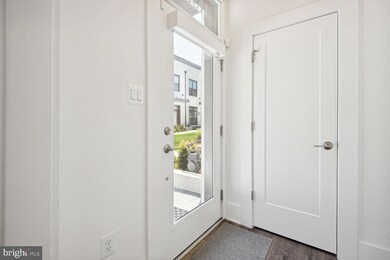
11394 Emerald Park Rd Potomac, MD 20854
Highlights
- Gourmet Kitchen
- Open Floorplan
- Terrace
- Beverly Farms Elementary School Rated A
- Furnished
- Upgraded Countertops
About This Home
As of January 2025***All furnishing can be for sale!***
Welcome to the pinnacle of luxury living! Completed in 2022, contemporary design, open floor plan, and a private elevator - this extraordinary 4-bedroom, 3-full-bath, and 2-half-bath townhome is reimagined with unmatched elegance and countless upgrades. With luxury vinyl plank flooring throughout all four levels, a fully enhanced Chef’s kitchen featuring streamlined, ceiling-height white cabinetry, a Wolf stove, a Thermador 5-burner gas top, a Bosch paneled refrigerator, an undermount sink, stunning Calacatta quartz countertops, an oversized island with waterfall finish and pendant lighting, and a breathtaking herringbone backsplash – this home is truly a masterpiece! Enter through the glass front door from the inviting courtyard into a sun-drenched, open-concept main floor that exudes sophistication. Custom remote-controlled silhouette blinds provide both natural light and privacy. The spacious living room, complete with an upgraded gas fireplace and concealed TV wiring, flows seamlessly into the dining room, additional seating area, and the kitchen – ideal for both comfortable living and entertaining. A chic powder room and a deck off the kitchen with a gas line for grilling complete this level. On the upper level, you will find the primary suite, featuring a walk-in closet and an en-suite bathroom with dual vanities, lighted mirrors, and a glass-enclosed shower. Two additional bedrooms with generous closet space, a full bathroom, a linen closet, and an upgraded full-size LG washer and dryer are also conveniently located on this floor. The ultra luxurious 4th level features a stylish loft, bedroom #4 with an en-suite full bathroom. Step outside to the stunning rooftop terrace, where upgraded flooring and a built-in gas line for grilling create the perfect setting for outdoor entertaining. On the lower level, you'll find a versatile flex space ideal for a home gym or recreation room, a generously-sized powder room, and access to a two-car garage.
Additional features include recessed lighting, and hardwired WiFi throughout the entire home. Ideally situated between Cabin John Village and Cabin John Regional Park, and just steps from restaurants, shops, and banks, this location is unbeatable. With convenient access to both D.C. and Virginia, this exquisite elevator townhome is the ultimate in luxury and convenience.
Townhouse Details
Home Type
- Townhome
Est. Annual Taxes
- $13,715
Year Built
- Built in 2021
HOA Fees
- $250 Monthly HOA Fees
Parking
- 2 Car Attached Garage
- Rear-Facing Garage
Home Design
- Brick Exterior Construction
- Slab Foundation
Interior Spaces
- 2,378 Sq Ft Home
- Property has 4 Levels
- Open Floorplan
- Furnished
- Ceiling Fan
- Recessed Lighting
- Luxury Vinyl Plank Tile Flooring
Kitchen
- Gourmet Kitchen
- Cooktop
- Microwave
- Ice Maker
- Dishwasher
- Upgraded Countertops
- Disposal
Bedrooms and Bathrooms
- 4 Bedrooms
- Walk-In Closet
- Walk-in Shower
Laundry
- Laundry on upper level
- Dryer
- Washer
Basement
- Basement Fills Entire Space Under The House
- Garage Access
- Rear Basement Entry
Schools
- Beverly Farms Elementary School
- Herbert Hoover Middle School
- Winston Churchill High School
Utilities
- Heating Available
- Natural Gas Water Heater
Additional Features
- Accessible Elevator Installed
- ENERGY STAR Qualified Equipment for Heating
- Terrace
- 1,126 Sq Ft Lot
Community Details
- Cabin John Village HOA
- Pt Rockville Out Res 3 Subdivision
Listing and Financial Details
- Tax Lot 10
- Assessor Parcel Number 160403846091
Map
Home Values in the Area
Average Home Value in this Area
Property History
| Date | Event | Price | Change | Sq Ft Price |
|---|---|---|---|---|
| 01/29/2025 01/29/25 | Sold | $1,450,000 | -3.3% | $610 / Sq Ft |
| 11/01/2024 11/01/24 | Pending | -- | -- | -- |
| 10/12/2024 10/12/24 | Price Changed | $1,499,000 | -3.2% | $630 / Sq Ft |
| 09/19/2024 09/19/24 | Price Changed | $1,549,000 | -1.3% | $651 / Sq Ft |
| 09/13/2024 09/13/24 | Price Changed | $1,569,000 | -1.9% | $660 / Sq Ft |
| 09/05/2024 09/05/24 | For Sale | $1,599,000 | -- | $672 / Sq Ft |
Tax History
| Year | Tax Paid | Tax Assessment Tax Assessment Total Assessment is a certain percentage of the fair market value that is determined by local assessors to be the total taxable value of land and additions on the property. | Land | Improvement |
|---|---|---|---|---|
| 2024 | $13,715 | $1,164,400 | $0 | $0 |
| 2023 | $12,408 | $1,111,500 | $400,000 | $711,500 |
| 2022 | $2,664 | $1,041,100 | $0 | $0 |
| 2021 | -- | $260,000 | $260,000 | $0 |
| 2020 | -- | $0 | $0 | $0 |
Mortgage History
| Date | Status | Loan Amount | Loan Type |
|---|---|---|---|
| Open | $1,015,000 | New Conventional | |
| Closed | $1,015,000 | New Conventional |
Deed History
| Date | Type | Sale Price | Title Company |
|---|---|---|---|
| Deed | $1,450,000 | First American Title | |
| Deed | $1,450,000 | First American Title | |
| Special Warranty Deed | $1,331,890 | Capitol Title |
Similar Homes in Potomac, MD
Source: Bright MLS
MLS Number: MDMC2144924
APN: 04-03846091
- 11314 Emerald Park Rd
- 7533 Heatherton Ln
- 7802 Ivymount Terrace
- 7721 Mary Cassatt Dr
- 11316 Hounds Way
- 7018 Tilden Ln
- 12 Redbud Ct
- 11627 Deborah Dr
- 10913 Deborah Dr
- 7201 Old Gate Rd
- 11043 Candlelight Ln
- 11019 Candlelight Ln
- 11301 Gainsborough Rd
- 11004 Roundtable Ct
- 128 Bytham Ridge Ln
- 8200 Bells Mill Rd
- 12106 Hitching Post Ln
- 7401 Westlake Terrace Unit 113
- 131 Bytham Ridge Ln
- 7071 Wolftree Ln
