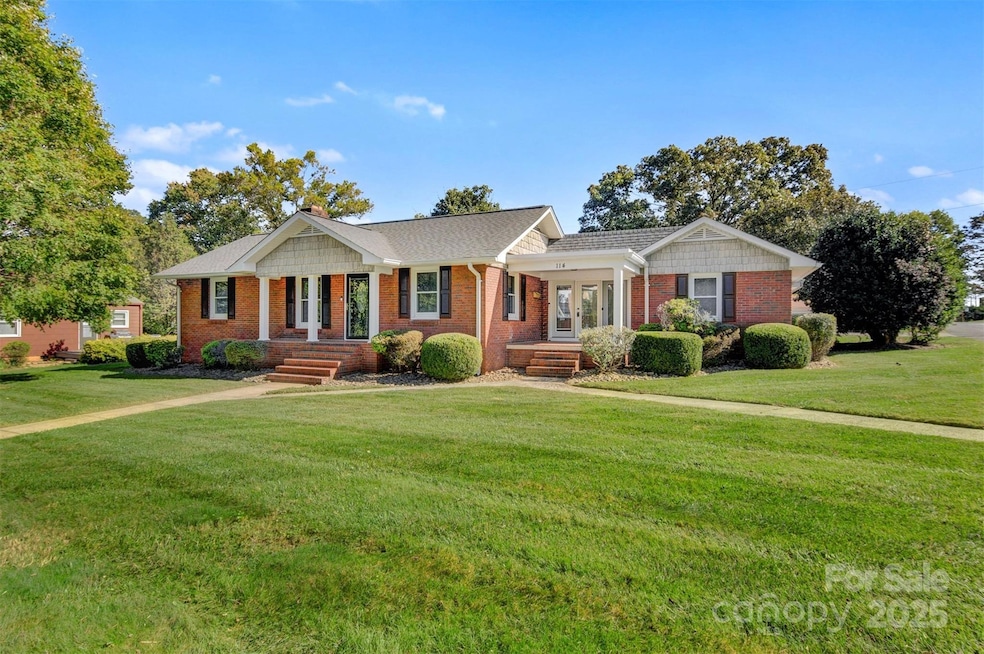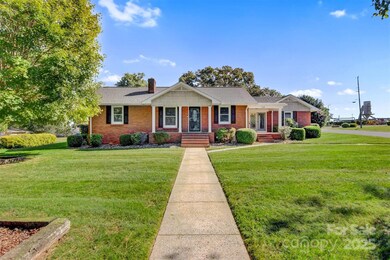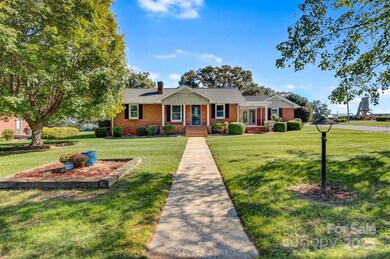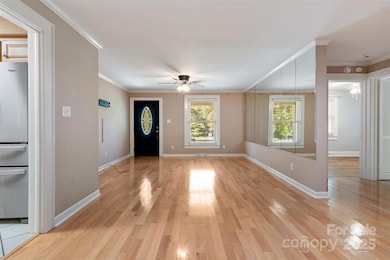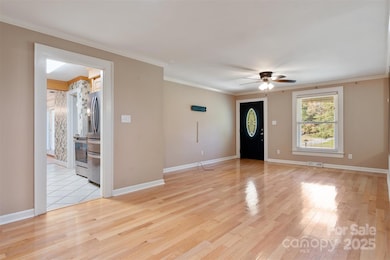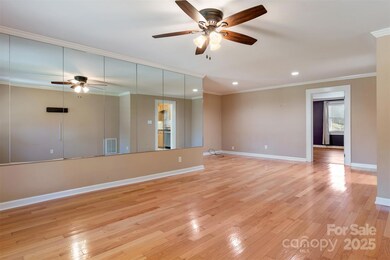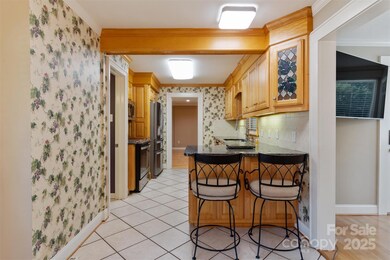
114 34th St NW Hickory, NC 28601
Highlights
- Ranch Style House
- Corner Lot
- Patio
- Wood Flooring
- Porch
- Home Security System
About This Home
As of March 2025Great home in great condition in Longview! Full City water & sewer. Split BR plan. Kitchen appliances remain. Large primary suite plus another larger BR, smaller BR & BA. Enclosed sunporch. Full brick home with a level fenced backyard perfect for play and gardening. There is a great covered area with a built in table and seating to entertain and cook! Roof installed by Queen Roofing. Interior is freshly painted.
Last Agent to Sell the Property
Coldwell Banker Boyd & Hassell Brokerage Email: harriet.kirkland1978@gmail.com License #213887

Home Details
Home Type
- Single Family
Est. Annual Taxes
- $2,492
Year Built
- Built in 1948
Lot Details
- Back Yard Fenced
- Corner Lot
- Level Lot
- Property is zoned R-2
Home Design
- Ranch Style House
- Brick Exterior Construction
- Vinyl Siding
Interior Spaces
- Crawl Space
- Home Security System
- Electric Range
- Laundry Room
Flooring
- Wood
- Tile
- Vinyl
Bedrooms and Bathrooms
- 3 Main Level Bedrooms
- Split Bedroom Floorplan
- 2 Full Bathrooms
Parking
- Detached Carport Space
- Driveway
Outdoor Features
- Patio
- Outbuilding
- Porch
Schools
- Ray Childers Elementary School
- East Burke Middle School
- East Burke High School
Utilities
- Forced Air Heating and Cooling System
- Heating System Uses Natural Gas
- Electric Water Heater
Community Details
- Westwood Subdivision
Listing and Financial Details
- Assessor Parcel Number 23912
Map
Home Values in the Area
Average Home Value in this Area
Property History
| Date | Event | Price | Change | Sq Ft Price |
|---|---|---|---|---|
| 03/28/2025 03/28/25 | Sold | $309,000 | -0.3% | $139 / Sq Ft |
| 02/24/2025 02/24/25 | Pending | -- | -- | -- |
| 11/10/2024 11/10/24 | For Sale | $309,900 | 0.0% | $139 / Sq Ft |
| 10/21/2024 10/21/24 | Pending | -- | -- | -- |
| 10/14/2024 10/14/24 | For Sale | $309,900 | +87.9% | $139 / Sq Ft |
| 05/10/2018 05/10/18 | Sold | $164,900 | 0.0% | $72 / Sq Ft |
| 03/24/2018 03/24/18 | Pending | -- | -- | -- |
| 03/21/2018 03/21/18 | For Sale | $164,900 | -- | $72 / Sq Ft |
Tax History
| Year | Tax Paid | Tax Assessment Tax Assessment Total Assessment is a certain percentage of the fair market value that is determined by local assessors to be the total taxable value of land and additions on the property. | Land | Improvement |
|---|---|---|---|---|
| 2024 | $2,492 | $237,343 | $26,568 | $210,775 |
| 2023 | $2,492 | $237,343 | $26,568 | $210,775 |
| 2022 | $2,109 | $166,699 | $21,600 | $145,099 |
| 2021 | $2,109 | $166,699 | $21,600 | $145,099 |
| 2020 | $2,109 | $166,699 | $21,600 | $145,099 |
| 2019 | $2,109 | $166,699 | $21,600 | $145,099 |
| 2018 | $1,870 | $140,139 | $21,600 | $118,539 |
| 2017 | $1,806 | $140,139 | $21,600 | $118,539 |
| 2016 | $1,795 | $140,139 | $21,600 | $118,539 |
| 2015 | $1,657 | $140,139 | $21,600 | $118,539 |
| 2014 | $1,670 | $140,139 | $21,600 | $118,539 |
| 2013 | $1,055 | $140,139 | $21,600 | $118,539 |
Mortgage History
| Date | Status | Loan Amount | Loan Type |
|---|---|---|---|
| Open | $303,403 | FHA | |
| Previous Owner | $164,900 | Adjustable Rate Mortgage/ARM | |
| Previous Owner | $25,000 | Credit Line Revolving | |
| Previous Owner | $26,425 | New Conventional |
Deed History
| Date | Type | Sale Price | Title Company |
|---|---|---|---|
| Warranty Deed | $309,000 | None Listed On Document | |
| Warranty Deed | $165,000 | None Available |
Similar Homes in the area
Source: Canopy MLS (Canopy Realtor® Association)
MLS Number: 4191603
APN: 23912
- 3412 1st Avenue Cir NW
- 198 33rd St NW
- 79 36th St NW
- 63 36th St NW
- 51 36th St NW
- 3600 Main Ave NW
- 145 33rd St SW
- 155 31st St SW
- 3642 Main Ave NW
- 146 37th St NW
- 3706 2nd Ave NW
- 129 38th St NW
- 309 30th St SW
- 3839 1st Ave NW
- 400 37th St SW
- 515 37th St SW
- 300 Pine Meadows Cir
- 217 Pine Meadows Cir
- 440 27th Street Place SW
- 3119 6th Ave SW
