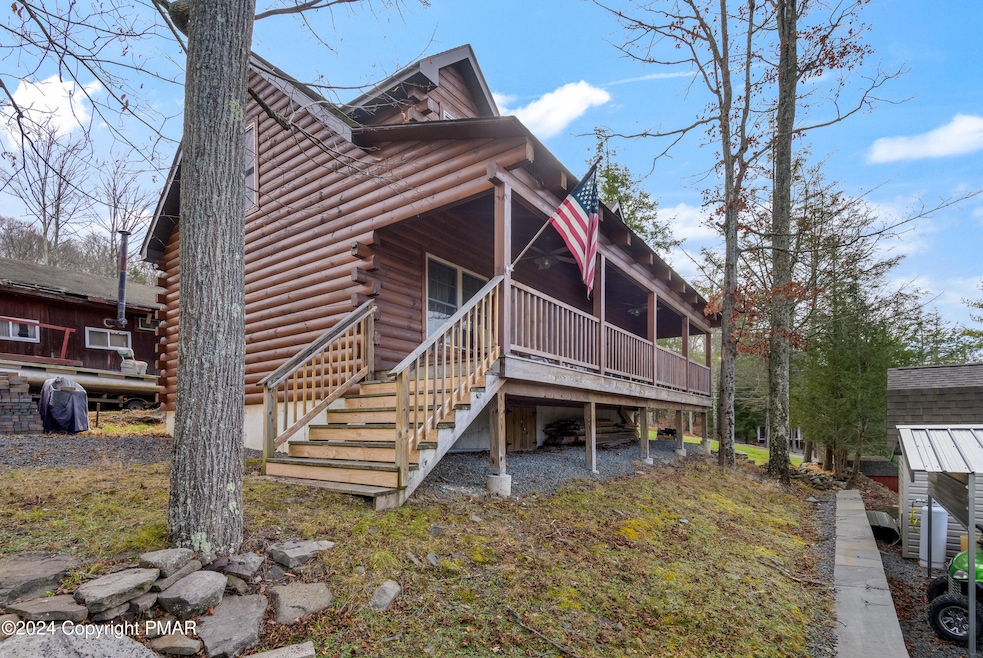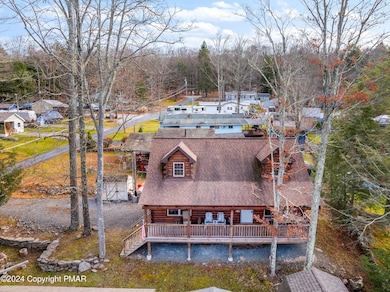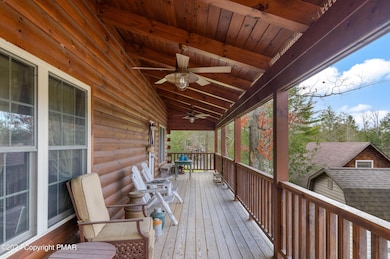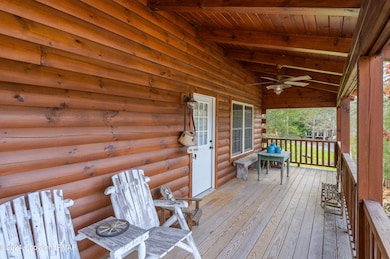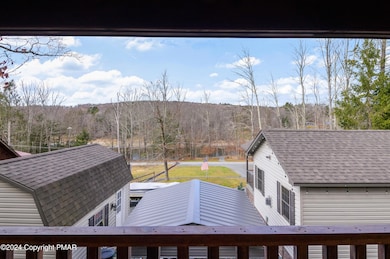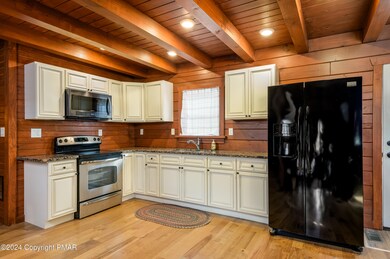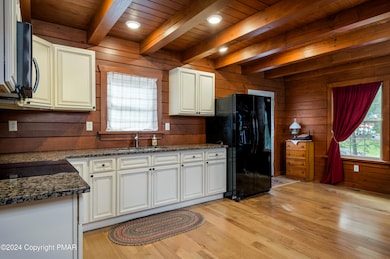
114 5th St Greentown, PA 18426
Estimated payment $1,770/month
Highlights
- Lake View
- Cathedral Ceiling
- Granite Countertops
- Deck
- Wood Flooring
- Covered patio or porch
About This Home
Escape to this stunning 3-bedroom, 1-bath log cabin retreat overlooking Wallenpaupack Creek, with direct boat access connecting to Lake Wallenpaupack. Relax on the charming covered front porch while soaking in the serene views. Inside, the open-concept living room with high cathedral ceilings. The layout continues by seamlessly flows into the modern kitchen equipped with ample cabinetry and granite countertops. The first floor features two cozy bedrooms and a full bathroom with a walk-in shower and a washer/dryer hookup. Upstairs, discover a loft-style third bedroom and a lookout over the living area. Outside, enjoy the firepit, utility shed, and endless outdoor adventures. Your perfect cabin getaway awaits!
Home Details
Home Type
- Single Family
Est. Annual Taxes
- $2,526
Year Built
- Built in 2016
Lot Details
- 6,098 Sq Ft Lot
- Private Streets
- Level Lot
Home Design
- Log Cabin
- Concrete Foundation
- Shingle Roof
- Fiberglass Roof
- Asphalt Roof
- Log Siding
Interior Spaces
- 1,122 Sq Ft Home
- 1-Story Property
- Cathedral Ceiling
- Ceiling Fan
- Living Room
- Dining Area
- Lake Views
Kitchen
- Electric Range
- Microwave
- Granite Countertops
Flooring
- Wood
- Laminate
Bedrooms and Bathrooms
- 3 Bedrooms
- Primary bedroom located on second floor
- 1 Full Bathroom
Laundry
- Dryer
- Washer
Parking
- Driveway
- Off-Street Parking
Accessible Home Design
- Accessible Approach with Ramp
Outdoor Features
- Deck
- Covered patio or porch
- Shed
Utilities
- Forced Air Heating and Cooling System
- Private Water Source
- Electric Water Heater
- Septic Tank
Community Details
- Property has a Home Owners Association
- Association fees include water, maintenance road
Listing and Financial Details
- Assessor Parcel Number 084.02-01-24 013052
Map
Home Values in the Area
Average Home Value in this Area
Property History
| Date | Event | Price | Change | Sq Ft Price |
|---|---|---|---|---|
| 11/27/2024 11/27/24 | For Sale | $280,000 | -- | $250 / Sq Ft |
About the Listing Agent

My name is Donna Steo and I am proud to be an agent at Keller Williams Real Estate and the team lead for The Donna Steo Team. I have been in the Real Estate business since 2007! I specialize in residential sales for buyers and sellers. I work diligently on behalf of all my clients. Having a husband and 4 children keeps me actively involved and connected in the community. I am also active in assisting Veteran families to sell or purchase homes! Helping my clients reach their ultimate goal
Donna's Other Listings
Source: Pocono Mountains Association of REALTORS®
MLS Number: PM-120576
- 75 Fawnwood Dr
- 75B Fawnwood Dr
- 101 Rainbow Trout Terrace
- 21 Rolling Acres Rd
- 127 Hillcrest Dr
- 85 Cub Rd
- 0 Evergreen Dr
- 91 Bruin Rd
- 105 Clubhouse Dr
- 104 Wallenpaupack Dr
- Lot 832 Honey Bear Rd
- 0 Gemini Cir
- 146 Gemini Cir
- Lot 260 Reid Rd
- 94 Reid Rd
- Lot 1138 Chipmunk Ln
- 10 Raccoon Cir
- Lot #335 Ruffed Grouse Path
- LOT 373 Osprey Cir
- 650/651
