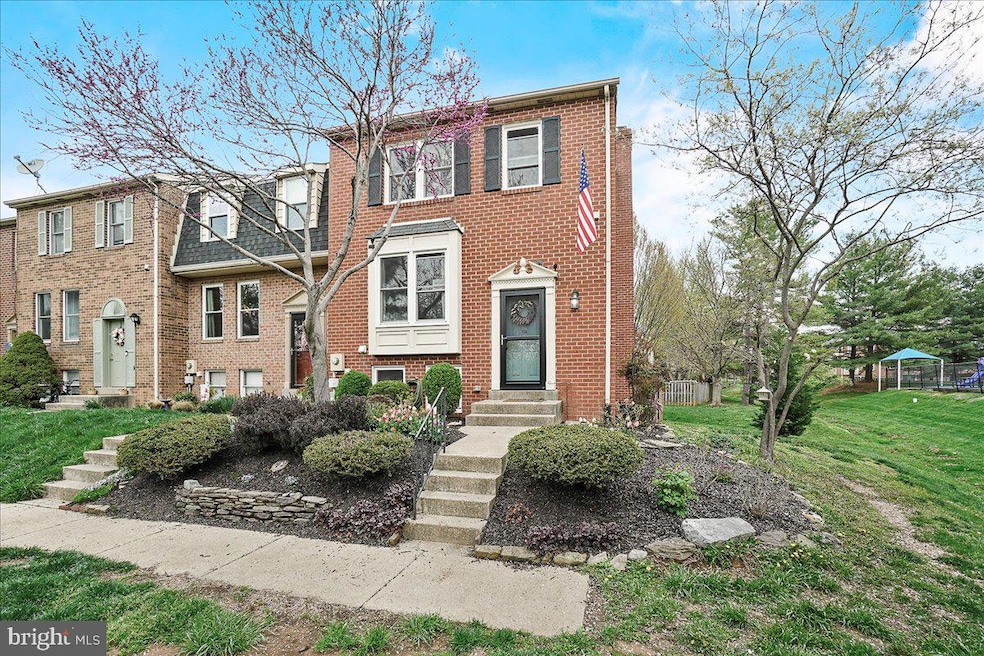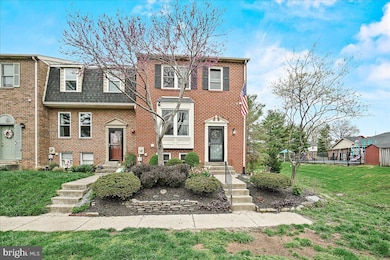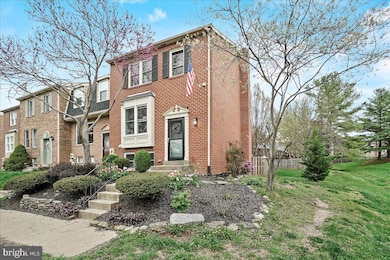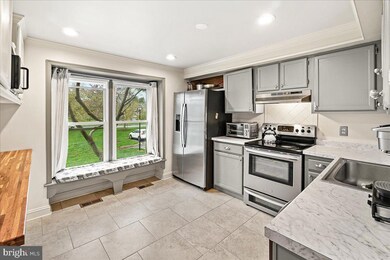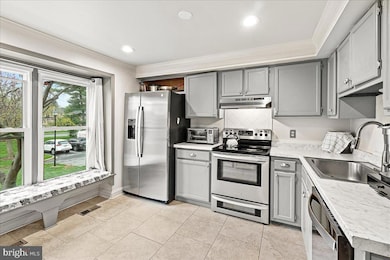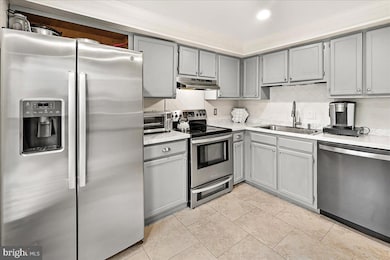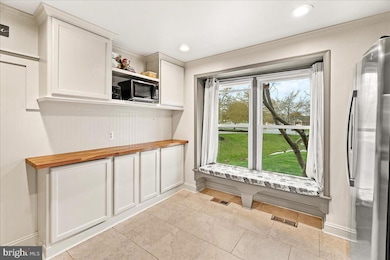
114 Abbot Ct Walkersville, MD 21793
Walkersville NeighborhoodEstimated payment $2,476/month
Highlights
- Traditional Architecture
- 1 Fireplace
- Central Air
- Glade Elementary School Rated A-
- Stainless Steel Appliances
- Property is Fully Fenced
About This Home
Brick end unit townhome in the sought after Walkersville area! Main living area has hardwood floors throughout with beautiful wainscoting and crown molding. Kitchen has title floors with stainless steel appliances (new frig was installed in 2022) and recently added recess lighting. The upper level boosts 3 bedrooms all with wainscoting and/or chair rail and 2 full bathrooms. All bathrooms have title showers and new faucets. Basement features a 4th bedroom, laundry room, storage room and entertainment space with gas fireplace with LVP flooring. Other noteworthy features are the windows and outside fence were replaced in 2020, the washer was replaced in 2022 and the water heater is brand new.
Townhouse Details
Home Type
- Townhome
Est. Annual Taxes
- $3,443
Year Built
- Built in 1983
Lot Details
- 2,210 Sq Ft Lot
- Property is Fully Fenced
- Board Fence
HOA Fees
- $68 Monthly HOA Fees
Home Design
- Traditional Architecture
- Brick Exterior Construction
- Concrete Perimeter Foundation
Interior Spaces
- Property has 2 Levels
- 1 Fireplace
- Stainless Steel Appliances
Bedrooms and Bathrooms
- 4 Main Level Bedrooms
Finished Basement
- Walk-Out Basement
- Exterior Basement Entry
- Laundry in Basement
Parking
- 2 Open Parking Spaces
- 2 Parking Spaces
- Parking Lot
- 2 Assigned Parking Spaces
Utilities
- Central Air
- Heat Pump System
- Electric Water Heater
Community Details
- Colony Village HOA
- Colony Village Subdivision
- Property Manager
Listing and Financial Details
- Tax Lot 59
- Assessor Parcel Number 1126508223
Map
Home Values in the Area
Average Home Value in this Area
Tax History
| Year | Tax Paid | Tax Assessment Tax Assessment Total Assessment is a certain percentage of the fair market value that is determined by local assessors to be the total taxable value of land and additions on the property. | Land | Improvement |
|---|---|---|---|---|
| 2024 | $3,500 | $252,800 | $0 | $0 |
| 2023 | $3,122 | $233,400 | $0 | $0 |
| 2022 | $2,870 | $214,000 | $70,000 | $144,000 |
| 2021 | $2,739 | $207,267 | $0 | $0 |
| 2020 | $2,695 | $200,533 | $0 | $0 |
| 2019 | $2,646 | $193,800 | $64,000 | $129,800 |
| 2018 | $2,560 | $192,167 | $0 | $0 |
| 2017 | $2,581 | $193,800 | $0 | $0 |
| 2016 | $2,294 | $188,900 | $0 | $0 |
| 2015 | $2,294 | $183,100 | $0 | $0 |
| 2014 | $2,294 | $177,300 | $0 | $0 |
Property History
| Date | Event | Price | Change | Sq Ft Price |
|---|---|---|---|---|
| 04/22/2025 04/22/25 | For Sale | $380,000 | 0.0% | $244 / Sq Ft |
| 04/09/2025 04/09/25 | Pending | -- | -- | -- |
| 04/08/2025 04/08/25 | For Sale | $380,000 | +52.0% | $244 / Sq Ft |
| 05/15/2020 05/15/20 | Sold | $250,000 | 0.0% | $160 / Sq Ft |
| 04/02/2020 04/02/20 | Pending | -- | -- | -- |
| 03/26/2020 03/26/20 | For Sale | $250,000 | -- | $160 / Sq Ft |
Deed History
| Date | Type | Sale Price | Title Company |
|---|---|---|---|
| Deed | $250,000 | None Available | |
| Deed | $219,900 | -- | |
| Deed | $113,500 | -- | |
| Deed | $82,500 | -- |
Mortgage History
| Date | Status | Loan Amount | Loan Type |
|---|---|---|---|
| Open | $239,112 | FHA | |
| Previous Owner | $37,050 | Stand Alone Second | |
| Previous Owner | $214,700 | Adjustable Rate Mortgage/ARM | |
| Previous Owner | $113,868 | No Value Available | |
| Closed | -- | No Value Available |
Similar Home in the area
Source: Bright MLS
MLS Number: MDFR2062022
APN: 26-508223
- 400 Chapel Ct Unit 104
- 121 Capricorn Rd
- 114 Greenwich Dr
- 36 Fulton Ave
- 127 Capricorn Rd
- 4 Maple Ave
- 50 Maple Ave
- 120 Sandalwood Ct
- 202 Glade Blvd
- 202 Challedon Dr
- 9401 Daysville Ave
- 202 Braeburn Dr
- 9410 Daysville Ave
- 305 Silver Crest Dr
- 314 Silver Crest Dr
- 307 Kenwood Ct
- 8527 Inspiration Ave
- 8528 Inspiration Ave
- 8898 Triumphant Ct
- 8804 Utopia Place
