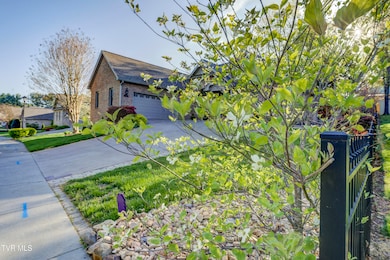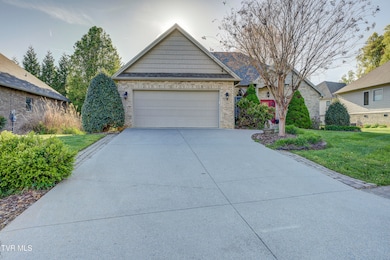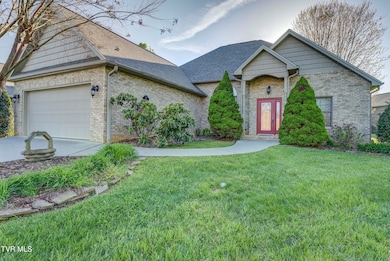
114 Alta Tree Blvd Johnson City, TN 37604
Estimated payment $2,304/month
Highlights
- Open Floorplan
- Mountain View
- Wood Flooring
- Cherokee Elementary School Rated A-
- Deck
- Granite Countertops
About This Home
If you have been waiting for a patio home that is move in ready, your wait is over. This one level modern ranch home has a great room with a fireplace, formal dining room, large primary ensuite, split bedroom plan, hardwood and ceramic floors and an actual laundry room, get ready to call this home. In addition it has an oversized deck with a pergola, nice landscaping, extra sitting areas in the yard and a great mountain view from the front. Privacy in the back, enjoy your flowers and your coffee all while relaxing in your own yard. All of this located within minutes of hospitals, restaurants, shopping.
Home Details
Home Type
- Single Family
Est. Annual Taxes
- $1,571
Year Built
- Built in 2005
Lot Details
- 8,712 Sq Ft Lot
- Lot Dimensions are 81x107
- Landscaped
- Level Lot
- Property is in good condition
- Property is zoned RS
Parking
- 2 Car Attached Garage
- Garage Door Opener
- Driveway
Home Design
- Brick Exterior Construction
- Block Foundation
- Asphalt Roof
- HardiePlank Type
Interior Spaces
- 1,822 Sq Ft Home
- 1-Story Property
- Open Floorplan
- Gas Log Fireplace
- Double Pane Windows
- Window Treatments
- Entrance Foyer
- Great Room with Fireplace
- Mountain Views
- Crawl Space
- Pull Down Stairs to Attic
- Washer and Electric Dryer Hookup
Kitchen
- Electric Range
- Microwave
- Dishwasher
- Granite Countertops
- Disposal
Flooring
- Wood
- Carpet
- Ceramic Tile
Bedrooms and Bathrooms
- 3 Bedrooms
- Walk-In Closet
- 2 Full Bathrooms
Outdoor Features
- Deck
- Patio
- Front Porch
Schools
- Cherokee Elementary School
- Liberty Bell Middle School
- Science Hill High School
Utilities
- Central Heating and Cooling System
- Cable TV Available
Community Details
- No Home Owners Association
- Village At Beechwood Subdivision
- FHA/VA Approved Complex
Listing and Financial Details
- Assessor Parcel Number 053n D 034.00
Map
Home Values in the Area
Average Home Value in this Area
Tax History
| Year | Tax Paid | Tax Assessment Tax Assessment Total Assessment is a certain percentage of the fair market value that is determined by local assessors to be the total taxable value of land and additions on the property. | Land | Improvement |
|---|---|---|---|---|
| 2024 | $1,571 | $91,850 | $10,000 | $81,850 |
| 2022 | $1,274 | $59,275 | $7,375 | $51,900 |
| 2021 | $2,300 | $59,275 | $7,375 | $51,900 |
| 2020 | $2,288 | $59,275 | $7,375 | $51,900 |
| 2019 | $1,340 | $59,275 | $7,375 | $51,900 |
| 2018 | $2,404 | $56,300 | $7,375 | $48,925 |
| 2017 | $2,404 | $56,300 | $7,375 | $48,925 |
| 2016 | $2,393 | $56,300 | $7,375 | $48,925 |
| 2015 | $2,023 | $56,300 | $7,375 | $48,925 |
| 2014 | $2,023 | $56,200 | $7,375 | $48,825 |
Property History
| Date | Event | Price | Change | Sq Ft Price |
|---|---|---|---|---|
| 04/18/2025 04/18/25 | Pending | -- | -- | -- |
| 04/17/2025 04/17/25 | For Sale | $390,000 | +66.0% | $214 / Sq Ft |
| 04/07/2015 04/07/15 | Sold | $235,000 | -6.0% | $129 / Sq Ft |
| 04/05/2015 04/05/15 | Pending | -- | -- | -- |
| 11/23/2014 11/23/14 | For Sale | $250,000 | -- | $137 / Sq Ft |
Deed History
| Date | Type | Sale Price | Title Company |
|---|---|---|---|
| Warranty Deed | $235,000 | -- | |
| Deed | $219,900 | -- |
Mortgage History
| Date | Status | Loan Amount | Loan Type |
|---|---|---|---|
| Previous Owner | $155,000 | Commercial |
Similar Homes in the area
Source: Tennessee/Virginia Regional MLS
MLS Number: 9978935
APN: 053N-D-034.00
- 563 Nettle Tree Ct
- 632 Matson Rd
- 624 Matson Rd
- 3216 Buckingham Dr
- 4 Hastings Ct
- 516 Nunley Dr
- 515 Nunley Dr Unit A
- 0 Park Dr & Silver Maple Dr
- 0 Sunny Slopes Dr
- 3324 Mckinley Rd
- 81 Whisper Bend Unit 9
- 404 Carter Sells Rd Unit 5
- 1 Redbird Ridge
- 1921 Glen Echo Rd
- 677 Summit Dr
- 2835 W Walnut St
- 2822 W Walnut St Unit 23
- 2816 Antioch Rd
- 125 Lynn Rd
- 123 Vicksburg Rd






