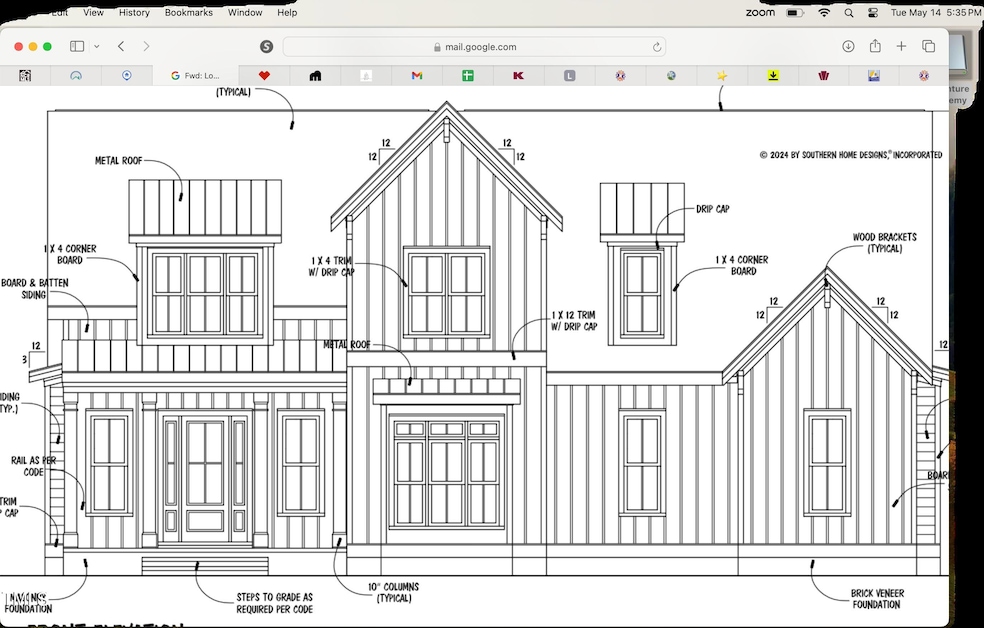
114 Asti Ct Clayton, NC 27527
Wilders NeighborhoodHighlights
- New Construction
- Outdoor Pool
- Open Floorplan
- Archer Lodge Middle School Rated A-
- Gated Community
- Transitional Architecture
About This Home
As of November 2024Welcome to luxurious living in the prestigious gated equestrian community of Portofino, where Royalty Homes presents an exquisite new construction masterpiece. Boasting 4 bedrooms, 3.5 bathrooms, and a bonus room, this home epitomizes elegance and comfort. Step inside to discover a sanctuary of relaxation with the primary bedroom conveniently located on the 1st floor. Indulge in the opulent ensuite featuring a large shower, free-standing tub, dual vanities, and a walk-in closet adorned with custom wood shelving.
Entertain with ease in the seamless open-concept living space, starting with a foyer that sets the tone for sophistication. The expansive living room, adorned with a gas log fireplace, flows effortlessly into the chef's kitchen equipped with stainless appliances, a large island with seating, a walk-in pantry, and a butler's pantry. Enjoy meals in the breakfast nook or host formal gatherings in the elegant dining area.
Upstairs, you'll find generously sized bedrooms and a versatile rec room with ample storage, providing space for every need and desire.
Outside, the large lot offers plenty of room for outdoor enjoyment, complete with a covered porch perfect for savoring morning coffee or evening sunsets.
Experience resort-style living with access to two community pools and a clubhouse, enhancing the allure of this already captivating home.
Don't miss the opportunity to make this your dream retreat in the heart of Portofino's exclusive community. Schedule your private tour today and prepare to be captivated by luxury at its finest.
Home Details
Home Type
- Single Family
Est. Annual Taxes
- $810
Year Built
- Built in 2024 | New Construction
Lot Details
- 0.92 Acre Lot
- Landscaped
HOA Fees
- $150 Monthly HOA Fees
Parking
- 2 Car Attached Garage
- Garage Door Opener
- 2 Open Parking Spaces
Home Design
- Home is estimated to be completed on 2/14/25
- Transitional Architecture
- Farmhouse Style Home
- Block Foundation
- Shingle Roof
Interior Spaces
- 3,243 Sq Ft Home
- 2-Story Property
- Open Floorplan
- Smooth Ceilings
- Ceiling Fan
- Gas Log Fireplace
- Family Room with Fireplace
- Breakfast Room
- Combination Kitchen and Dining Room
- Bonus Room
- Screened Porch
- Prewired Security
Kitchen
- Butlers Pantry
- Gas Range
- Microwave
- Dishwasher
- Kitchen Island
- Granite Countertops
Flooring
- Wood
- Carpet
- Ceramic Tile
Bedrooms and Bathrooms
- 4 Bedrooms
- Primary Bedroom on Main
- Walk-In Closet
- Separate Shower in Primary Bathroom
- Bathtub with Shower
- Walk-in Shower
Laundry
- Laundry Room
- Laundry on main level
Attic
- Attic Floors
- Unfinished Attic
Pool
- Outdoor Pool
Schools
- Thanksgiving Elementary School
- Archer Lodge Middle School
- Corinth Holder High School
Utilities
- Cooling Available
- Forced Air Heating System
- Heat Pump System
- Septic Tank
- Septic System
- Cable TV Available
Listing and Financial Details
- Assessor Parcel Number 16J06007G
Community Details
Overview
- Association fees include road maintenance, storm water maintenance
- Towne Properties Association, Phone Number (984) 220-8685
- Built by Royalty Homes Inc
- Portofino Subdivision
Recreation
- Community Pool
- Trails
Security
- Gated Community
Map
Home Values in the Area
Average Home Value in this Area
Property History
| Date | Event | Price | Change | Sq Ft Price |
|---|---|---|---|---|
| 11/18/2024 11/18/24 | Sold | $805,000 | 0.0% | $248 / Sq Ft |
| 07/21/2024 07/21/24 | Pending | -- | -- | -- |
| 05/15/2024 05/15/24 | For Sale | $805,000 | -- | $248 / Sq Ft |
Tax History
| Year | Tax Paid | Tax Assessment Tax Assessment Total Assessment is a certain percentage of the fair market value that is determined by local assessors to be the total taxable value of land and additions on the property. | Land | Improvement |
|---|---|---|---|---|
| 2024 | $810 | $100,000 | $100,000 | $0 |
| 2023 | $215 | $100,000 | $100,000 | $0 |
| 2022 | $217 | $100,000 | $100,000 | $0 |
Mortgage History
| Date | Status | Loan Amount | Loan Type |
|---|---|---|---|
| Open | $805,000 | VA | |
| Closed | $805,000 | VA | |
| Previous Owner | $593,400 | New Conventional | |
| Previous Owner | $42,500 | New Conventional |
Deed History
| Date | Type | Sale Price | Title Company |
|---|---|---|---|
| Warranty Deed | $805,000 | None Listed On Document | |
| Warranty Deed | $805,000 | None Listed On Document | |
| Warranty Deed | $80,000 | None Listed On Document |
Similar Homes in Clayton, NC
Source: Doorify MLS
MLS Number: 10029421
APN: 16J06007G
- 101 Asti Ct
- 49 Asti Ct
- 27 Asti Ct
- 110 Chickasaw Cir
- 71 Del Corso Ct
- 0 Rainbow Canyon Rd Unit 10047947
- 140 Barletta Ct
- 154 Bellini Dr
- 00 Bellini Dr
- 370 Bellini Dr
- 130 Neuse Overlook Dr
- 83 Calabria Ct
- 106 Neuse Bluff Cir
- 65 Calabria Ct
- 45 Calabria Ct
- 60 Calabria Ct
- 10125 Buffalo Rd
- 30 Calabria Ct
- 10166 Buffalo Rd
- 245 Naples Ln
