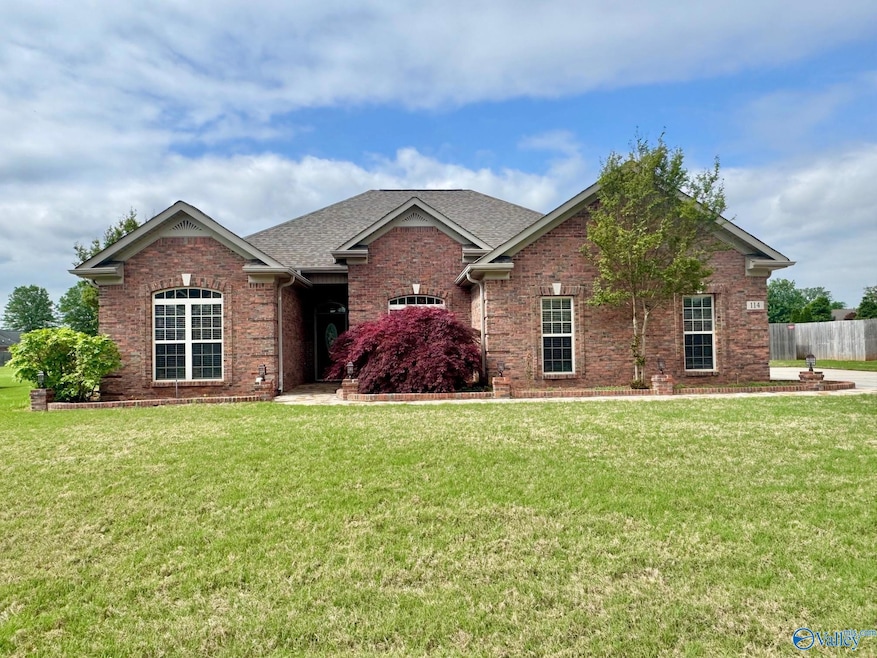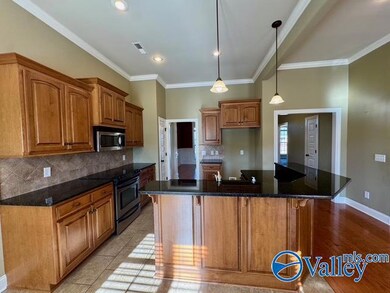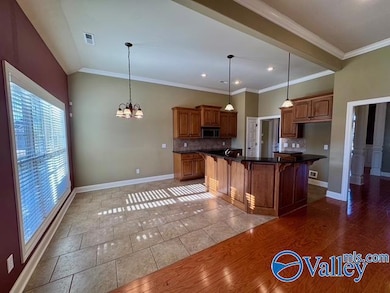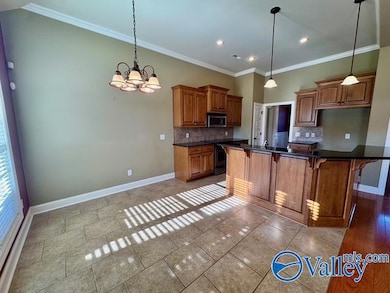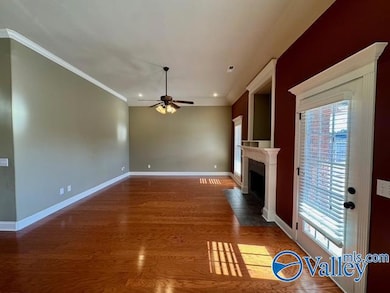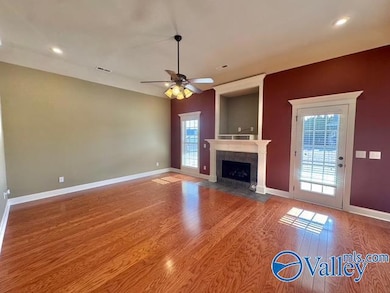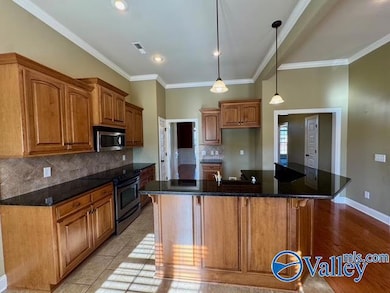
114 Bentridge Dr Meridianville, AL 35759
Estimated payment $1,915/month
Highlights
- No HOA
- Central Heating and Cooling System
- Gas Log Fireplace
- Lynn Fanning Elementary School Rated A-
About This Home
THIS CHARMING PROPERTY BOASTS AN INVITING OPEN LIVING AREA, PERFECT FOR MODERN LIVING AND ENTERTAINING. A FORMAL LIVING ROOM OFFERS AN ELEGANT SPACE FOR GATHERINGS, WHILE THE BREAKFAST ROOM PROVIDES A COZY SPOT TO START YOUR DAY. EXTENSIVE TRIM WORK THROUGHOUT THE HOME ADDS A TOUCH OF SOPHISTICATION. OUTDOORS, THE FENCED BACKYARD ENSURES PRIVACY, COMPLEMENTED BY ESTABLISHED LANDSCAPING THAT ENHANCES THE HOMES CURB APPEAL. STONE WALKWAYS GUIDE YOU THROUGH THE LUSH SURROUNDINGS, WHILE BRICK-EDGED FLOWERBEDS CREATE A CLASSIC AND WELL-MAINTAINED LOOK.
Home Details
Home Type
- Single Family
Est. Annual Taxes
- $893
Year Built
- Built in 2009
Lot Details
- 0.45 Acre Lot
- Sprinkler System
Home Design
- Slab Foundation
Interior Spaces
- 1,820 Sq Ft Home
- Property has 1 Level
- Gas Log Fireplace
Kitchen
- Oven or Range
- Microwave
- Dishwasher
Bedrooms and Bathrooms
- 3 Bedrooms
- 2 Full Bathrooms
Parking
- 2 Car Garage
- Side Facing Garage
- Garage Door Opener
Schools
- Meridianville Elementary School
- Hazel Green High School
Utilities
- Central Heating and Cooling System
- Septic Tank
Community Details
- No Home Owners Association
- Laurel Bend Subdivision
Listing and Financial Details
- Tax Lot 105
- Assessor Parcel Number 0804200000006063
Map
Home Values in the Area
Average Home Value in this Area
Tax History
| Year | Tax Paid | Tax Assessment Tax Assessment Total Assessment is a certain percentage of the fair market value that is determined by local assessors to be the total taxable value of land and additions on the property. | Land | Improvement |
|---|---|---|---|---|
| 2024 | $893 | $26,200 | $5,000 | $21,200 |
| 2023 | $893 | $25,220 | $5,000 | $20,220 |
| 2022 | $775 | $22,960 | $5,000 | $17,960 |
| 2021 | $733 | $21,820 | $5,000 | $16,820 |
| 2020 | $665 | $19,940 | $5,000 | $14,940 |
| 2019 | $644 | $19,370 | $5,000 | $14,370 |
| 2018 | $613 | $18,520 | $0 | $0 |
| 2017 | $613 | $18,520 | $0 | $0 |
| 2016 | $613 | $18,520 | $0 | $0 |
| 2015 | $613 | $18,520 | $0 | $0 |
| 2014 | $633 | $19,080 | $0 | $0 |
Property History
| Date | Event | Price | Change | Sq Ft Price |
|---|---|---|---|---|
| 04/11/2025 04/11/25 | Price Changed | $329,900 | -1.5% | $181 / Sq Ft |
| 04/04/2025 04/04/25 | Price Changed | $334,900 | -1.5% | $184 / Sq Ft |
| 02/03/2025 02/03/25 | For Sale | $339,900 | -- | $187 / Sq Ft |
Deed History
| Date | Type | Sale Price | Title Company |
|---|---|---|---|
| Warranty Deed | $180,000 | None Available | |
| Corporate Deed | -- | -- |
Mortgage History
| Date | Status | Loan Amount | Loan Type |
|---|---|---|---|
| Open | $144,000 | New Conventional | |
| Previous Owner | $154,000 | New Conventional |
Similar Homes in Meridianville, AL
Source: ValleyMLS.com
MLS Number: 21880108
APN: 08-04-20-0-000-006.063
- 151 Midpark Dr
- 178 Midpark Dr
- 268 John Harold Dr
- 269 John Harold Dr
- 124 Midpark Dr
- 267 John Harold Dr
- 185 Midpark Dr
- 129 Midpark Dr
- 265 John Harold Dr
- 258 John Harold Dr
- 111 Legend Dr
- 107 Legend Dr
- 105 Legend Dr
- 108 Legend Dr
- 106 Legend Dr
- 104 Legend Dr
- 112 Legend Dr
- 110 Legend Dr
- 114 Legend Dr
- 113 Legend Dr
