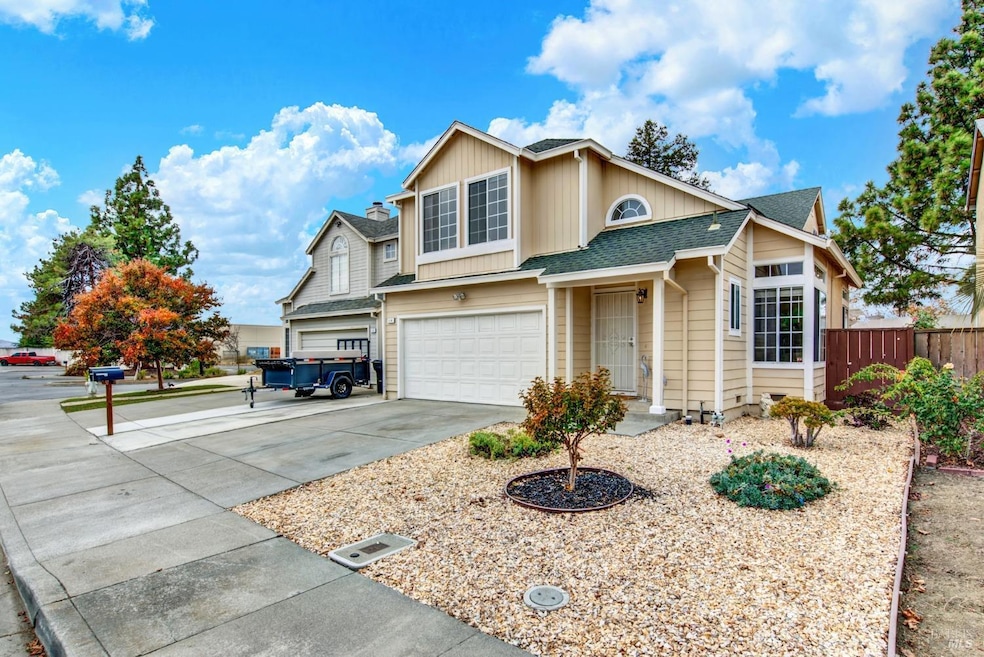
114 Birchwood Ct Suisun City, CA 94585
Highlights
- Engineered Wood Flooring
- 2 Car Direct Access Garage
- Family Room Off Kitchen
- Cathedral Ceiling
- Enclosed Parking
- Walk-In Closet
About This Home
As of February 2025WOW! Welcome To Your Dream Home! This Property Shows True Pride of Ownership and Is Move-In Ready! Over $85,000 In Recent Improvements/Remodel. This Well-Cared For Property Is Situated In A Desirable Court Location Near Scenic Walking Paths. The Stunning Brand New Kitchen Was Just Installed With Soft-Close Cabinets and Drawers, Quartz Type Countertops, New Stainless Appliances - Gas Stove/Oven. New Laminate Flooring Throughout the Downstairs. Master Bathroom Full Remodel With Dual Sinks and Large Walk In Shower. Newer Carpeting on Stairs and Upstairs Bedrooms. Upon Entry You'll Be Greeted With An Open Floor Plan - Living Room/Dining Room with High Ceilings and Large Windows to Allow for Natural Lighting. Then You Are Welcomed Into The Open Family Room with Brick Wood Burning Fireplace and A Stunning Brand New Kitchen! The Upstairs Will Greet You With 3 Bedrooms and 2 of Them Have Walk In Closets. The Downstairs Interior Was Recently Painted. Upstairs Painted Within the Last 12 Months. Exterior Painted 3 Years Ago. Recent Low Maintenance Landscape Improvements to the Front Yard and the Spacious Back Yard - Which Is Now Ready for Your Enjoyment. Property is Conveniently Located Near Shopping, Dining, Easy Hwy 12 Freeway Access. This Home Is Truly a Gem and Definitely a Must See!
Home Details
Home Type
- Single Family
Est. Annual Taxes
- $2,862
Year Built
- Built in 1990 | Remodeled
Lot Details
- 4,138 Sq Ft Lot
- Wood Fence
Parking
- 2 Car Direct Access Garage
- Enclosed Parking
- Front Facing Garage
Home Design
- Raised Foundation
- Composition Roof
Interior Spaces
- 1,763 Sq Ft Home
- 2-Story Property
- Cathedral Ceiling
- Wood Burning Fireplace
- Family Room Off Kitchen
- Combination Dining and Living Room
Kitchen
- Free-Standing Gas Oven
- Range Hood
- Dishwasher
- Disposal
Flooring
- Engineered Wood
- Carpet
- Laminate
- Tile
Bedrooms and Bathrooms
- 3 Bedrooms
- Primary Bedroom Upstairs
- Walk-In Closet
- Bathroom on Main Level
- Bathtub with Shower
Laundry
- Laundry in Garage
- Dryer
- Washer
Home Security
- Carbon Monoxide Detectors
- Fire and Smoke Detector
Utilities
- Central Heating and Cooling System
- 220 Volts
Listing and Financial Details
- Assessor Parcel Number 0032-391-530
Map
Home Values in the Area
Average Home Value in this Area
Property History
| Date | Event | Price | Change | Sq Ft Price |
|---|---|---|---|---|
| 02/26/2025 02/26/25 | Sold | $595,000 | 0.0% | $337 / Sq Ft |
| 02/18/2025 02/18/25 | Pending | -- | -- | -- |
| 02/07/2025 02/07/25 | Price Changed | $595,000 | +0.8% | $337 / Sq Ft |
| 01/07/2025 01/07/25 | Price Changed | $590,000 | -0.8% | $335 / Sq Ft |
| 11/22/2024 11/22/24 | For Sale | $595,000 | -- | $337 / Sq Ft |
Tax History
| Year | Tax Paid | Tax Assessment Tax Assessment Total Assessment is a certain percentage of the fair market value that is determined by local assessors to be the total taxable value of land and additions on the property. | Land | Improvement |
|---|---|---|---|---|
| 2024 | $2,862 | $239,867 | $56,808 | $183,059 |
| 2023 | $2,779 | $235,165 | $55,695 | $179,470 |
| 2022 | $2,793 | $230,554 | $54,603 | $175,951 |
| 2021 | $2,767 | $226,034 | $53,533 | $172,501 |
| 2020 | $2,907 | $223,718 | $52,985 | $170,733 |
| 2019 | $2,844 | $219,333 | $51,947 | $167,386 |
| 2018 | $2,945 | $215,033 | $50,929 | $164,104 |
| 2017 | $2,968 | $210,818 | $49,931 | $160,887 |
| 2016 | $2,946 | $206,685 | $48,952 | $157,733 |
| 2015 | $2,788 | $203,581 | $48,217 | $155,364 |
| 2014 | $2,772 | $199,594 | $47,273 | $152,321 |
Mortgage History
| Date | Status | Loan Amount | Loan Type |
|---|---|---|---|
| Open | $505,750 | New Conventional | |
| Previous Owner | $76,125 | Credit Line Revolving | |
| Previous Owner | $176,500 | FHA | |
| Previous Owner | $186,558 | FHA | |
| Previous Owner | $86,980 | Stand Alone Second | |
| Previous Owner | $347,920 | Purchase Money Mortgage | |
| Previous Owner | $136,800 | Unknown |
Deed History
| Date | Type | Sale Price | Title Company |
|---|---|---|---|
| Grant Deed | $595,000 | Fidelity National Title | |
| Grant Deed | -- | Fidelity National Title | |
| Grant Deed | $190,000 | Fidelity National Title Co | |
| Interfamily Deed Transfer | -- | Fidelity National Title Co | |
| Grant Deed | $435,000 | Fidelity National Title Co |
Similar Homes in the area
Source: Bay Area Real Estate Information Services (BAREIS)
MLS Number: 324084226
APN: 0032-391-530
- 230 Empire Place
- 1013 Taft St
- 1207 E Tennessee St
- 916 Edgewood Cir
- 612 E Colorado St
- 145 Summertime Ln
- 918 Limewood St
- 276 Cloverleaf Cir
- 1407 Eisenhower St
- 1113 Strawberry Ln
- 1105 Strawberry Ln
- 613 E Travis Blvd
- 1606 Chamberlain Dr
- 348 Wyoming St
- 1653 San Diego St
- 431 San Jose St
- 708 Wigeon Way
- 1100 Jefferson St
- 1700 Fillmore St
- 0 Webster St Unit 324022389
