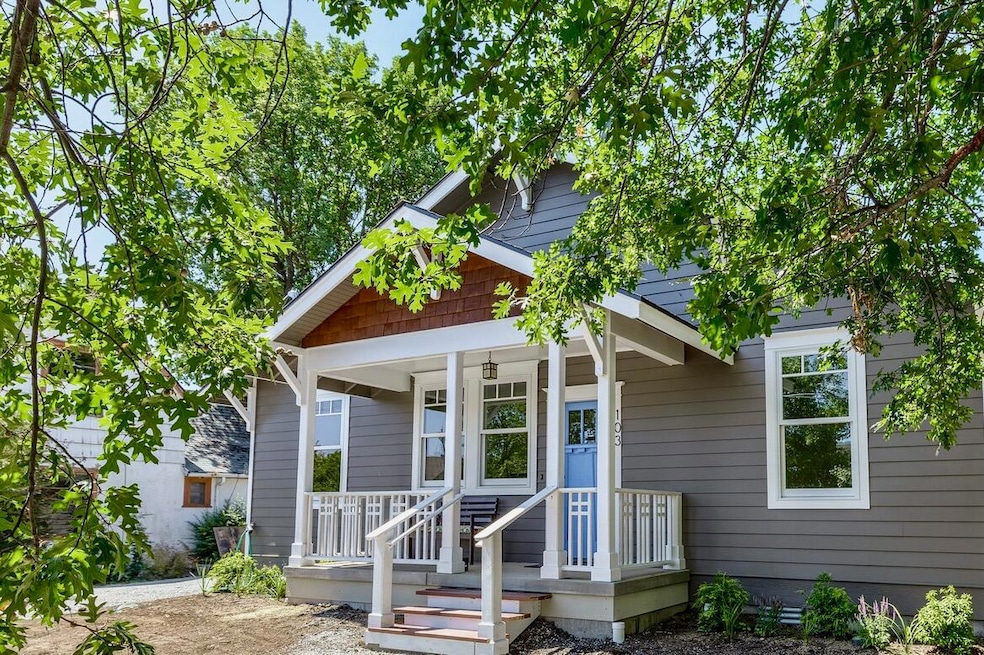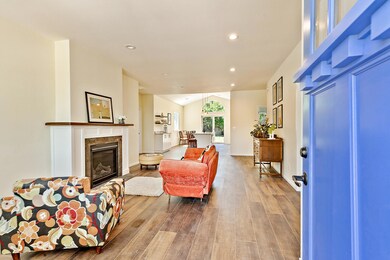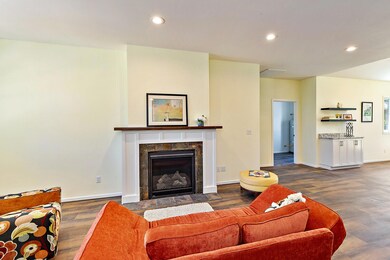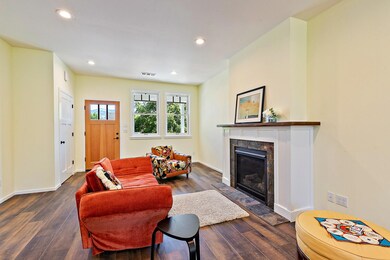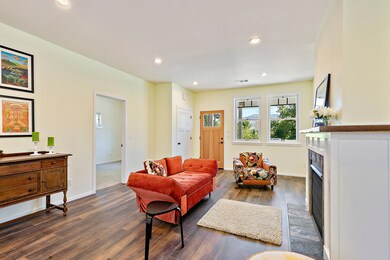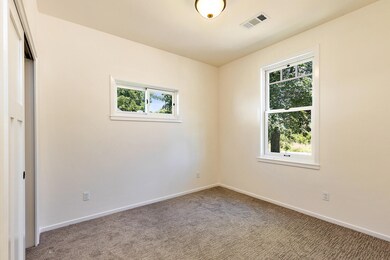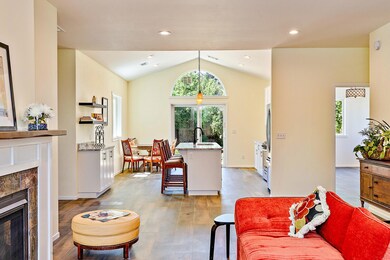
114 Bush St Ashland, OR 97520
Lithia Park NeighborhoodEstimated payment $4,923/month
Highlights
- New Construction
- Open Floorplan
- Mountain View
- Helman Elementary School Rated A-
- Craftsman Architecture
- Deck
About This Home
Check out this ultra-rare new construction gem near the coveted Downtown Ashland Plaza, tucked away in a quiet above-the-boulevard location in the historic district. This 3 bed, 2 bath single-level home is slated for completion by February 2025. Crafted by Stokes Built, this home offers premium touches like solid White Oak and tile flooring, granite countertops, custom soft-close cabinetry, a 36'' gas fireplace with a granite surround, and an oversized kitchen island. With 1,700 sq. ft. of living space, abundant natural light, and a vaulted kitchen area, this home feels spacious. Set on a .14-acre lot, it boasts a 26' wide covered front porch, a charming pointed Redwood deck, and partial mountain views. Plus, you're just a few level blocks from all Downtown Ashland offers! Current finished photos show a smaller Stokes Built home with a similar floor plan. The reference home was completed in 2020 and is for illustration purposes only. Elevations and floor plan available upon request
Home Details
Home Type
- Single Family
Est. Annual Taxes
- $2,814
Year Built
- Built in 2024 | New Construction
Lot Details
- 6,098 Sq Ft Lot
- Property is zoned R-1-7.5, R-1-7.5
Parking
- 1 Car Attached Garage
- Garage Door Opener
- Driveway
Property Views
- Mountain
- Territorial
- Neighborhood
Home Design
- Home is estimated to be completed on 2/28/25
- Craftsman Architecture
- Frame Construction
- Composition Roof
- Concrete Perimeter Foundation
Interior Spaces
- 1,700 Sq Ft Home
- 1-Story Property
- Open Floorplan
- Vaulted Ceiling
- Ceiling Fan
- Gas Fireplace
- Double Pane Windows
- ENERGY STAR Qualified Windows
- Vinyl Clad Windows
- Great Room with Fireplace
- Bonus Room
- Laundry Room
Kitchen
- Oven
- Range
- Microwave
- Dishwasher
- Kitchen Island
- Granite Countertops
- Disposal
Flooring
- Wood
- Tile
Bedrooms and Bathrooms
- 3 Bedrooms
- Walk-In Closet
- 2 Full Bathrooms
- Double Vanity
- Bathtub with Shower
- Bathtub Includes Tile Surround
- Solar Tube
Home Security
- Carbon Monoxide Detectors
- Fire and Smoke Detector
Outdoor Features
- Deck
Schools
- Helman Elementary School
- Ashland Middle School
- Ashland High School
Utilities
- Forced Air Heating and Cooling System
- Natural Gas Connected
- Water Heater
Listing and Financial Details
- Tax Lot 1200A1
- Assessor Parcel Number 10058810
Community Details
Overview
- No Home Owners Association
- Built by Stokes Built
- Property is near a preserve or public land
Recreation
- Tennis Courts
- Pickleball Courts
- Community Playground
- Park
- Trails
Map
Home Values in the Area
Average Home Value in this Area
Tax History
| Year | Tax Paid | Tax Assessment Tax Assessment Total Assessment is a certain percentage of the fair market value that is determined by local assessors to be the total taxable value of land and additions on the property. | Land | Improvement |
|---|---|---|---|---|
| 2024 | $2,814 | $176,190 | $145,890 | $30,300 |
| 2023 | $2,722 | $171,060 | $141,640 | $29,420 |
| 2022 | $2,635 | $171,060 | $141,640 | $29,420 |
| 2021 | $2,545 | $166,080 | $137,520 | $28,560 |
| 2020 | $2,474 | $161,250 | $133,520 | $27,730 |
| 2019 | $2,435 | $152,000 | $125,860 | $26,140 |
| 2018 | $2,300 | $147,580 | $122,200 | $25,380 |
| 2017 | $2,283 | $147,580 | $122,200 | $25,380 |
| 2016 | $2,224 | $139,122 | $115,200 | $23,922 |
| 2015 | $2,143 | $139,460 | $115,200 | $24,260 |
| 2014 | $2,074 | $131,460 | $108,600 | $22,860 |
Property History
| Date | Event | Price | Change | Sq Ft Price |
|---|---|---|---|---|
| 11/07/2024 11/07/24 | Pending | -- | -- | -- |
| 11/04/2024 11/04/24 | For Sale | $840,000 | +158.5% | $494 / Sq Ft |
| 07/20/2023 07/20/23 | Sold | $325,000 | +8.3% | $495 / Sq Ft |
| 06/17/2023 06/17/23 | Pending | -- | -- | -- |
| 06/09/2023 06/09/23 | For Sale | $300,000 | -- | $457 / Sq Ft |
Deed History
| Date | Type | Sale Price | Title Company |
|---|---|---|---|
| Warranty Deed | $325,000 | Ticor Title | |
| Bargain Sale Deed | -- | None Listed On Document | |
| Bargain Sale Deed | -- | None Listed On Document | |
| Bargain Sale Deed | -- | None Listed On Document | |
| Special Warranty Deed | -- | None Listed On Document | |
| Bargain Sale Deed | -- | None Listed On Document | |
| Quit Claim Deed | -- | None Listed On Document | |
| Bargain Sale Deed | -- | None Listed On Document | |
| Bargain Sale Deed | -- | -- | |
| Interfamily Deed Transfer | -- | -- | |
| Interfamily Deed Transfer | -- | -- |
Similar Homes in Ashland, OR
Source: Southern Oregon MLS
MLS Number: 220192298
APN: 10058810
