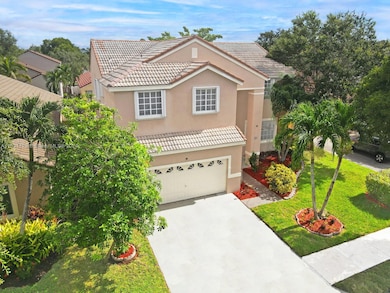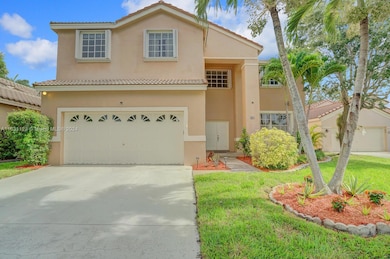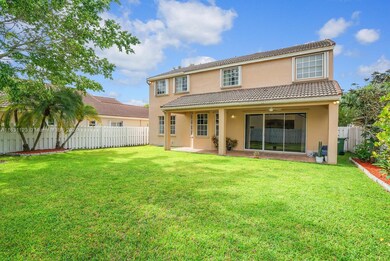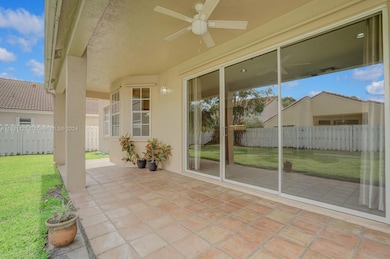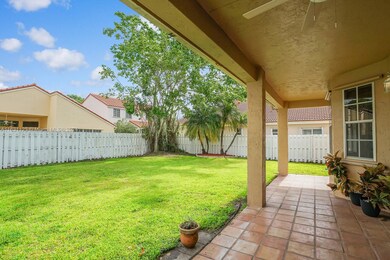
114 Cameron Ct Weston, FL 33326
The Lakes NeighborhoodHighlights
- Sitting Area In Primary Bedroom
- Gated Community
- Garden View
- Eagle Point Elementary School Rated A
- Room in yard for a pool
- Den
About This Home
As of November 2024Spacious family home tucked away on a quiet CULDESAC in one of Weston's most sought after communities - The Lakes! LARGE 5 beds + bonus room, 3.5 baths, 2CG. Entertain in the wonderful backyard! Covered patio + fully fenced BIG yard perfect for kids and pets to run around - w plenty of room for a pool. Enjoy your beautiful kitchen w wood/granite/SS appliances, BAY WINDOWS & eat-in area. Generous living spaces &neutral tile flooring. A/C 2021, Water heater 2020, Dryer 2021. In a guard-gated WALKABLE neighborhood w passive parks, community pool, tot-lot, picnic area, soccer/play field, great for gatherings! Walk to A+ Weston schools incl #1 ranked elementary school in Broward! Adjacent to plaza for dining, Starbucks, groceries & more. Quick access to highways, shopping & FL beaches!
Home Details
Home Type
- Single Family
Est. Annual Taxes
- $14,395
Year Built
- Built in 1993
Lot Details
- 5,982 Sq Ft Lot
- South Facing Home
- Fenced
- Property is zoned R-2
HOA Fees
- $192 Monthly HOA Fees
Parking
- 2 Car Attached Garage
- Automatic Garage Door Opener
- Driveway
- Open Parking
Home Design
- Barrel Roof Shape
- Concrete Block And Stucco Construction
Interior Spaces
- 2,900 Sq Ft Home
- 2-Story Property
- Ceiling Fan
- Drapes & Rods
- Blinds
- Bay Window
- Entrance Foyer
- Family Room
- Formal Dining Room
- Den
- Garden Views
- Partial Accordion Shutters
Kitchen
- Breakfast Area or Nook
- Eat-In Kitchen
- Electric Range
- Microwave
- Dishwasher
Flooring
- Carpet
- Tile
Bedrooms and Bathrooms
- 5 Bedrooms
- Sitting Area In Primary Bedroom
- Primary Bedroom Upstairs
- Walk-In Closet
- Dual Sinks
- Bathtub
- Shower Only in Primary Bathroom
Laundry
- Laundry in Utility Room
- Dryer
- Washer
Outdoor Features
- Room in yard for a pool
- Patio
- Exterior Lighting
Schools
- Eagle Point Elementary School
- Tequesta Trace Middle School
- Cypress Bay High School
Utilities
- Central Heating and Cooling System
- Underground Utilities
Listing and Financial Details
- Assessor Parcel Number 504006020670
Community Details
Overview
- The Lakes Subdivision
- Mandatory home owners association
- Maintained Community
- The community has rules related to no recreational vehicles or boats
Recreation
- Community Pool
Additional Features
- Picnic Area
- Gated Community
Map
Home Values in the Area
Average Home Value in this Area
Property History
| Date | Event | Price | Change | Sq Ft Price |
|---|---|---|---|---|
| 11/08/2024 11/08/24 | Sold | $865,000 | -2.3% | $298 / Sq Ft |
| 08/15/2024 08/15/24 | Price Changed | $885,000 | -6.8% | $305 / Sq Ft |
| 07/29/2024 07/29/24 | For Sale | $950,000 | -- | $328 / Sq Ft |
Tax History
| Year | Tax Paid | Tax Assessment Tax Assessment Total Assessment is a certain percentage of the fair market value that is determined by local assessors to be the total taxable value of land and additions on the property. | Land | Improvement |
|---|---|---|---|---|
| 2025 | $15,015 | $737,780 | $59,820 | $677,960 |
| 2024 | $14,395 | $737,780 | $59,820 | $677,960 |
| 2023 | $14,395 | $699,010 | $59,820 | $639,190 |
| 2022 | $7,129 | $346,410 | $0 | $0 |
| 2021 | $6,922 | $336,330 | $0 | $0 |
| 2020 | $6,721 | $331,690 | $0 | $0 |
| 2019 | $6,496 | $324,240 | $0 | $0 |
| 2018 | $6,193 | $318,200 | $0 | $0 |
| 2017 | $5,896 | $311,660 | $0 | $0 |
| 2016 | $5,874 | $305,250 | $0 | $0 |
| 2015 | $5,964 | $303,130 | $0 | $0 |
| 2014 | $5,992 | $300,730 | $0 | $0 |
| 2013 | -- | $391,400 | $59,810 | $331,590 |
Mortgage History
| Date | Status | Loan Amount | Loan Type |
|---|---|---|---|
| Open | $562,250 | New Conventional | |
| Closed | $562,250 | New Conventional | |
| Previous Owner | $345,000 | New Conventional | |
| Previous Owner | $450,000 | Purchase Money Mortgage | |
| Previous Owner | $151,600 | Credit Line Revolving | |
| Previous Owner | $151,000 | Unknown | |
| Previous Owner | $153,000 | New Conventional | |
| Previous Owner | $150,000 | No Value Available |
Deed History
| Date | Type | Sale Price | Title Company |
|---|---|---|---|
| Warranty Deed | $865,000 | None Listed On Document | |
| Warranty Deed | $865,000 | None Listed On Document | |
| Warranty Deed | $580,000 | Sunbelt Title Agency | |
| Warranty Deed | $580,000 | Sunbelt Title Agency | |
| Warranty Deed | $192,000 | -- | |
| Quit Claim Deed | $100 | -- | |
| Deed | $187,700 | -- |
Similar Homes in Weston, FL
Source: MIAMI REALTORS® MLS
MLS Number: A11631123
APN: 50-40-06-02-0670
- 102 Cameron Ct
- 322 Lake Crest Ct
- 189 Cameron Dr
- 443 Lakeview Dr Unit 5
- 413 Lakeview Dr Unit 103
- 421 Bermuda Springs Dr
- 517 Stonemont Ln
- 236 E Bayridge Dr
- 408 Lakeview Dr Unit 102
- 16250 Saddle Club Rd
- 491 Racquet Club Rd Unit 113
- 491 Racquet Club Rd Unit 308
- 531 Stonemont Dr
- 357 Lakeview Dr Unit 104
- 369 Lakeview Dr Unit 102
- 399 Lakeview Dr Unit 101
- 398 Lakeview Dr Unit 205
- 398 Lakeview Dr Unit 203
- 382 Lakeview Dr Unit 103
- 398 Lakeview Dr Unit 202

