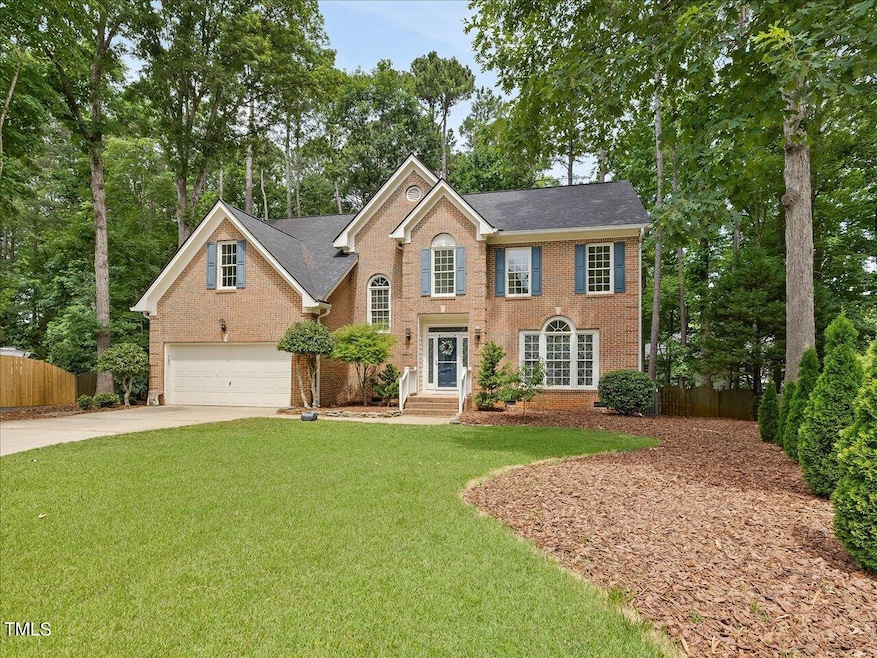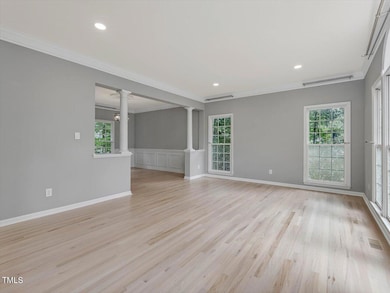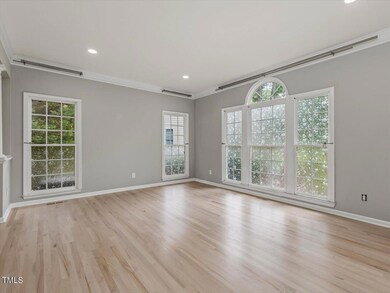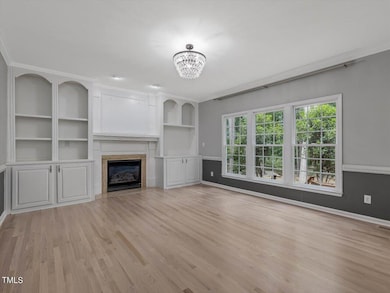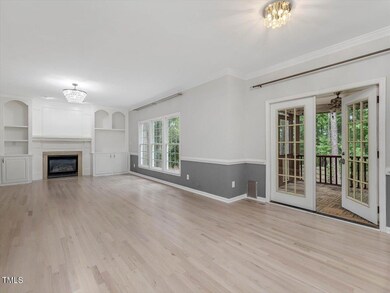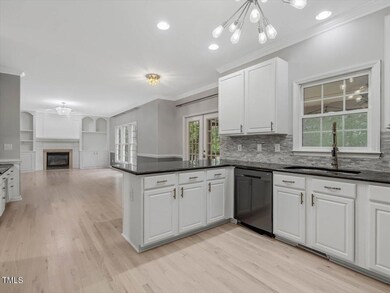
114 Crosswaite Way Cary, NC 27518
Lochmere NeighborhoodHighlights
- View of Trees or Woods
- Open Floorplan
- Transitional Architecture
- Swift Creek Elementary School Rated A-
- Deck
- Wood Flooring
About This Home
As of October 2024WOW!! 4 bedrooms PLUS a loft and office, 3000+ square feet on over 1/3 acre on a CUL-DE-SAC in popular Lochmere Village in Cary! Newly refinished hardwoods and paint downstairs, HUGE screened porch overlooking your enormous FENCED backyard, and granite counters in your Chef's Kitchen with upgraded appliances and backsplash! Lots of room in the living areas in this house.... no wasted space! Convenient to Cary Crossroads, downtown Cary, downtown Raleigh, I-40 and RTP! Come see it before it's gone!
Home Details
Home Type
- Single Family
Est. Annual Taxes
- $4,521
Year Built
- Built in 1997
Lot Details
- 0.38 Acre Lot
- Cul-De-Sac
- Wood Fence
- Back Yard Fenced and Front Yard
HOA Fees
- $63 Monthly HOA Fees
Parking
- 2 Car Attached Garage
- Electric Vehicle Home Charger
Home Design
- Transitional Architecture
- Brick Veneer
- Raised Foundation
- Architectural Shingle Roof
- Masonite
Interior Spaces
- 3,015 Sq Ft Home
- 2-Story Property
- Open Floorplan
- Built-In Features
- Bookcases
- Crown Molding
- Smooth Ceilings
- High Ceiling
- Ceiling Fan
- Recessed Lighting
- Gas Log Fireplace
- Entrance Foyer
- Family Room with Fireplace
- Living Room
- Breakfast Room
- Dining Room
- Loft
- Screened Porch
- Views of Woods
- Pull Down Stairs to Attic
- Smart Thermostat
Kitchen
- Electric Range
- Microwave
- Dishwasher
- Granite Countertops
- Disposal
Flooring
- Wood
- Carpet
Bedrooms and Bathrooms
- 4 Bedrooms
- Dual Closets
- Walk-In Closet
- Dressing Area
- Double Vanity
- Private Water Closet
- Separate Shower in Primary Bathroom
- Soaking Tub
- Walk-in Shower
Laundry
- Laundry Room
- Laundry on main level
Outdoor Features
- Deck
- Fire Pit
- Rain Gutters
Schools
- Swift Creek Elementary School
- Dillard Middle School
- Athens Dr High School
Utilities
- Forced Air Zoned Heating and Cooling System
- Heating System Uses Gas
- Heating System Uses Natural Gas
- Heat Pump System
- Gas Water Heater
- High Speed Internet
Community Details
- Lochmere Association Hrw Association, Phone Number (919) 233-7640
- Lochmere Village Subdivision
Listing and Financial Details
- Assessor Parcel Number 0772154185
Map
Home Values in the Area
Average Home Value in this Area
Property History
| Date | Event | Price | Change | Sq Ft Price |
|---|---|---|---|---|
| 10/10/2024 10/10/24 | Sold | $755,000 | -2.6% | $250 / Sq Ft |
| 09/05/2024 09/05/24 | Pending | -- | -- | -- |
| 06/20/2024 06/20/24 | Price Changed | $775,000 | -3.1% | $257 / Sq Ft |
| 06/06/2024 06/06/24 | For Sale | $800,000 | -- | $265 / Sq Ft |
Tax History
| Year | Tax Paid | Tax Assessment Tax Assessment Total Assessment is a certain percentage of the fair market value that is determined by local assessors to be the total taxable value of land and additions on the property. | Land | Improvement |
|---|---|---|---|---|
| 2024 | $5,455 | $648,210 | $230,000 | $418,210 |
| 2023 | $4,521 | $449,250 | $94,000 | $355,250 |
| 2022 | $4,353 | $449,250 | $94,000 | $355,250 |
| 2021 | $4,265 | $449,250 | $94,000 | $355,250 |
| 2020 | $4,288 | $449,250 | $94,000 | $355,250 |
| 2019 | $3,985 | $370,325 | $94,000 | $276,325 |
| 2018 | $3,740 | $370,325 | $94,000 | $276,325 |
| 2017 | $3,594 | $370,325 | $94,000 | $276,325 |
| 2016 | $3,540 | $370,325 | $94,000 | $276,325 |
| 2015 | $3,748 | $378,677 | $90,000 | $288,677 |
| 2014 | $3,534 | $378,677 | $90,000 | $288,677 |
Mortgage History
| Date | Status | Loan Amount | Loan Type |
|---|---|---|---|
| Open | $465,000 | New Conventional | |
| Previous Owner | $312,300 | New Conventional | |
| Previous Owner | $368,500 | New Conventional | |
| Previous Owner | $322,000 | New Conventional | |
| Previous Owner | $63,750 | Unknown | |
| Previous Owner | $340,000 | Purchase Money Mortgage | |
| Previous Owner | $44,000 | Unknown | |
| Previous Owner | $165,000 | Fannie Mae Freddie Mac | |
| Previous Owner | $161,400 | Unknown | |
| Previous Owner | $35,000 | Credit Line Revolving |
Deed History
| Date | Type | Sale Price | Title Company |
|---|---|---|---|
| Warranty Deed | $755,000 | Morehead Title | |
| Warranty Deed | $408,500 | None Available | |
| Warranty Deed | $425,000 | None Available |
Similar Homes in the area
Source: Doorify MLS
MLS Number: 10033940
APN: 0772.09-15-4185-000
- 6315 Tryon Rd
- 6819 Franklin Heights Rd
- 110 Frank Rd
- 6800 Franklin Heights Rd
- 6307 Tryon Rd
- 0 SE Cary Pkwy Unit 2491180
- 6800 Franklin Heights Lo21 Rd
- 101 Rustic Wood Ln
- 2414 Stephens Rd
- 306 Lochside Dr
- 521 Renshaw Ct
- 2421 Stephens Rd
- 723 Renshaw Ct
- 1613 Bulon Dr
- 2621 Wellington Ridge Loop Unit 23
- 3322 Wellington Ridge Loop
- 300 Ravenstone Dr
- 1221 Renshaw Ct
- 308 Ravenstone Dr
- 2434 Stephens Rd
