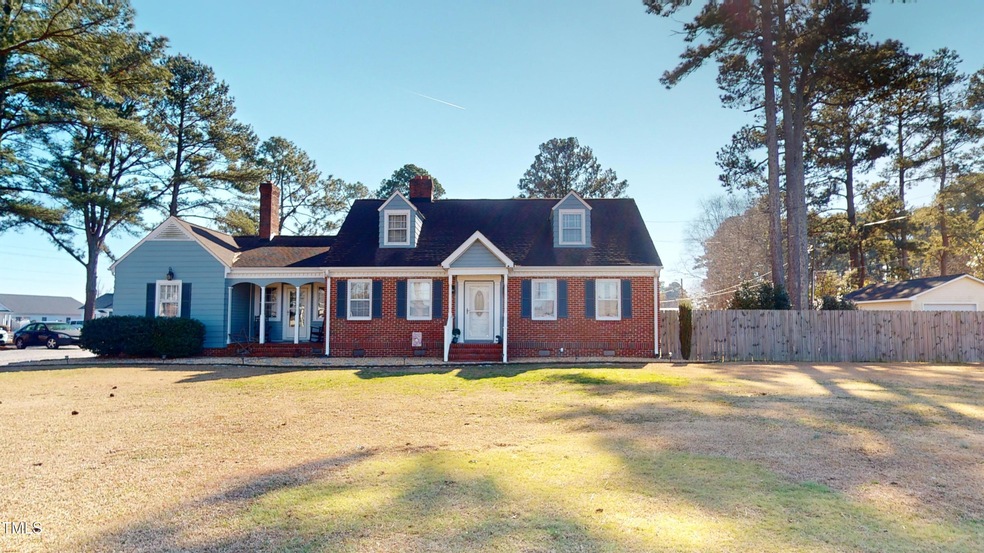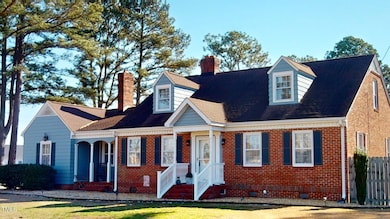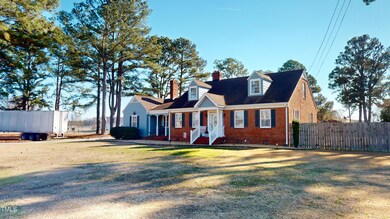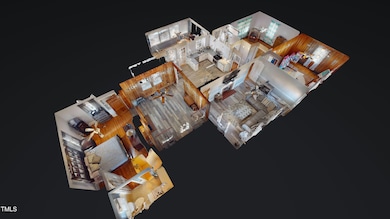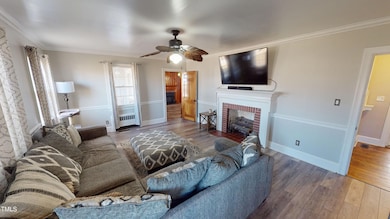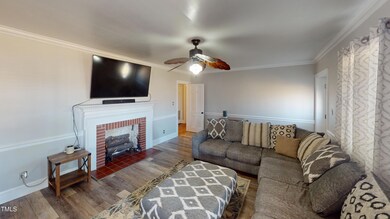
114 E Blalock Rd Lucama, NC 27851
Highlights
- Above Ground Pool
- Rural View
- 2 Fireplaces
- Lucama Elementary School Rated A-
- Wood Flooring
- Sun or Florida Room
About This Home
As of March 2025Charming Country Home with 3 Bedrooms, 2 Bathrooms, Sun Porch, 1-Car Garage, and Above-Ground Pool!
Escape to a peaceful country setting with this lovely home, offering a perfect blend of comfort and privacy, close to amenities and major highways Nestled in the heart of Lucama, this home features a spacious layout with attic space for storage or expansion and a private backyard retreat — ideal for family living and entertaining.
Whether you're enjoying a quiet evening on the back sun porch, hosting a pool party, or simply relishing the privacy-fenced backyard, this home offers everything you need to live your best life.
Don't miss out on this home call for your private showing today!!
Home Details
Home Type
- Single Family
Est. Annual Taxes
- $2,228
Year Built
- Built in 1950 | Remodeled
Lot Details
- 1.13 Acre Lot
- Property fronts a state road
- East Facing Home
- Wood Fence
- Corner Lot
- Level Lot
- Cleared Lot
- Few Trees
- Back Yard Fenced and Front Yard
Parking
- 1 Car Garage
- 1 Attached Carport Space
- Gravel Driveway
- 3 Open Parking Spaces
Home Design
- Brick Exterior Construction
- Block Foundation
- Shingle Roof
- Wood Siding
- Lead Paint Disclosure
Interior Spaces
- 1,975 Sq Ft Home
- 1-Story Property
- Ceiling Fan
- 2 Fireplaces
- Wood Burning Fireplace
- Gas Fireplace
- Family Room
- Living Room
- Combination Kitchen and Dining Room
- Sun or Florida Room
- Storage
- Wood Flooring
- Rural Views
Kitchen
- Microwave
- Dishwasher
- Laminate Countertops
Bedrooms and Bathrooms
- 3 Bedrooms
- 2 Full Bathrooms
- Primary bathroom on main floor
- Bathtub with Shower
Laundry
- Laundry in unit
- Stacked Washer and Dryer
Attic
- Attic Floors
- Pull Down Stairs to Attic
- Unfinished Attic
Home Security
- Storm Doors
- Fire and Smoke Detector
Pool
- Above Ground Pool
- Fence Around Pool
Outdoor Features
- Covered patio or porch
- Outdoor Storage
Schools
- Lucama Elementary School
- Springfield Middle School
- James Hunt High School
Horse Facilities and Amenities
- Grass Field
Utilities
- Central Heating and Cooling System
- Heat Pump System
- Electric Water Heater
- High Speed Internet
- Cable TV Available
Community Details
- No Home Owners Association
Listing and Financial Details
- Assessor Parcel Number 2698599566
Map
Home Values in the Area
Average Home Value in this Area
Property History
| Date | Event | Price | Change | Sq Ft Price |
|---|---|---|---|---|
| 03/10/2025 03/10/25 | Sold | $270,000 | -3.5% | $137 / Sq Ft |
| 01/30/2025 01/30/25 | Pending | -- | -- | -- |
| 01/27/2025 01/27/25 | For Sale | $279,900 | -- | $142 / Sq Ft |
Tax History
| Year | Tax Paid | Tax Assessment Tax Assessment Total Assessment is a certain percentage of the fair market value that is determined by local assessors to be the total taxable value of land and additions on the property. | Land | Improvement |
|---|---|---|---|---|
| 2024 | $2,228 | $228,553 | $40,002 | $188,551 |
| 2023 | $1,537 | $120,095 | $28,001 | $92,094 |
| 2022 | $1,477 | $120,095 | $28,001 | $92,094 |
| 2021 | $1,477 | $120,095 | $28,001 | $92,094 |
| 2020 | $1,477 | $120,095 | $28,001 | $92,094 |
| 2019 | $1,477 | $120,095 | $28,001 | $92,094 |
| 2018 | $1,477 | $120,095 | $28,001 | $92,094 |
| 2017 | $1,477 | $120,095 | $28,001 | $92,094 |
| 2016 | $1,405 | $114,256 | $28,001 | $86,255 |
| 2014 | $1,535 | $124,801 | $42,000 | $82,801 |
Mortgage History
| Date | Status | Loan Amount | Loan Type |
|---|---|---|---|
| Open | $243,000 | New Conventional | |
| Closed | $243,000 | New Conventional | |
| Previous Owner | $138,068 | New Conventional | |
| Previous Owner | $26,400 | New Conventional | |
| Previous Owner | $105,600 | New Conventional |
Deed History
| Date | Type | Sale Price | Title Company |
|---|---|---|---|
| Warranty Deed | $270,000 | None Listed On Document | |
| Warranty Deed | $270,000 | None Listed On Document | |
| Warranty Deed | $133,000 | None Available | |
| Warranty Deed | $132,000 | None Available |
Similar Homes in Lucama, NC
Source: Doorify MLS
MLS Number: 10072913
APN: 2698-59-9566.000
- 000 Tbd Rd
- 203 S Main St
- 206 Granite Dr
- 407 Pineview St
- 415 Pineview St
- 6838 Lacey Ln
- 6743 Gabriels Way
- 5642 Blanch Fields Ln
- 5769 Saint Marys Church Rd
- 6156 Saint Marys Church Rd
- 5930 A Glory Rd
- 00 Lloyd Rd
- 0 Lloyd Rd
- 7309 Powell Hooks Rd
- 5367 E Blalock Rd
- 6316 Perry Rd
- Lot 2 Wiggins Mill Rd
- 0 Wiggins Mill Rd
- 6263 Banana Loop
- 6920 Gourd Branch Rd
