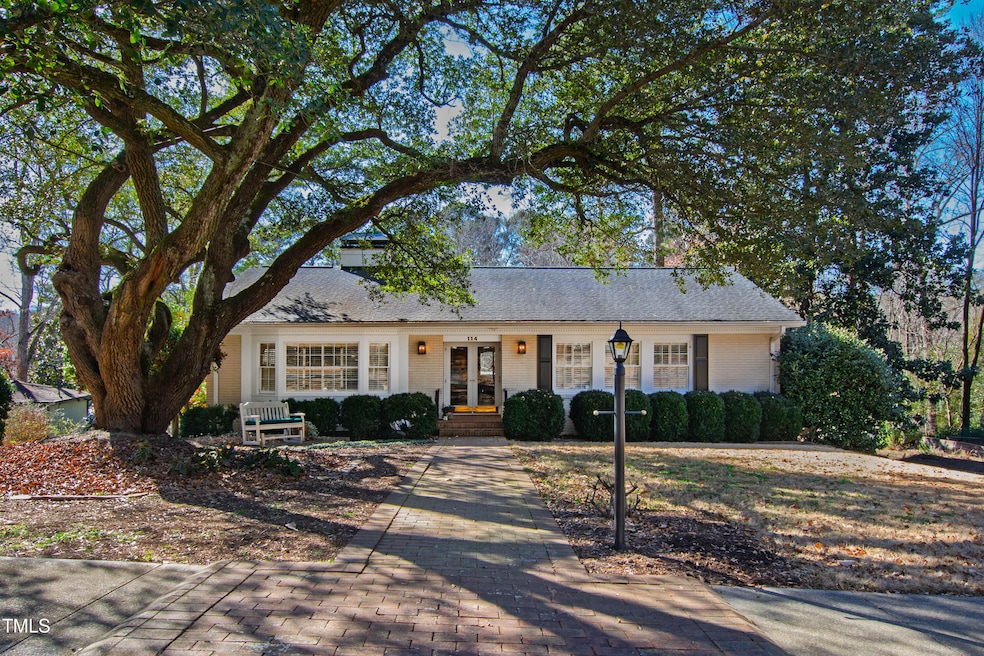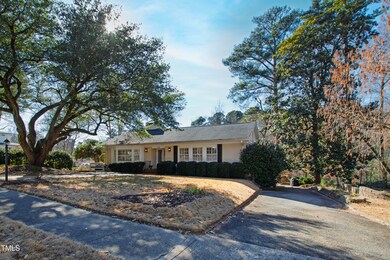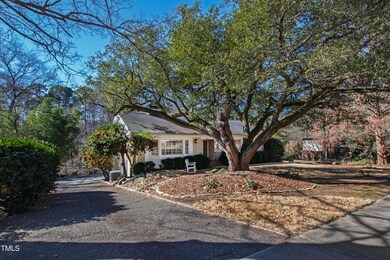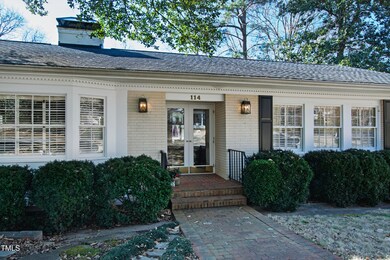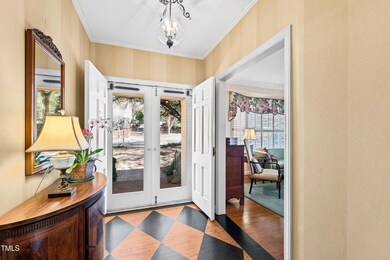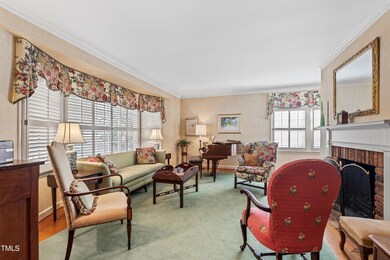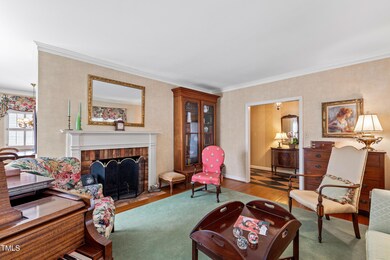
114 E Drewry Ln Raleigh, NC 27609
Glenwood NeighborhoodHighlights
- 0.74 Acre Lot
- Creek or Stream View
- Living Room with Fireplace
- Root Elementary School Rated A
- Deck
- Recreation Room
About This Home
As of February 2025Dynamite Drewry Hills ranch with four bedrooms and three full bathrooms on a .74-acre lot overlooking Crabtree Creek. Features include almost-nine-foot ceilings, lots of hardwood floors, an open kitchen-breakfast room-family room with deck access overlooking the yard and creek. The lower level includes a spacious rec room with a bar and second fireplace plus 1,000 square feet of unfinished space for storage, workshop, etc. There are also three covered parking spaces. Located in the Root-Oberlin-Broughton school district and within close proximity to Our Lady of Lourdes and St. David's schools. Great location near the greenway, North Hills, Costco, Trader Joe's, and Wegmans. Don't miss the opportunity to own this exceptional home in a great neighborhood!
Home Details
Home Type
- Single Family
Est. Annual Taxes
- $7,260
Year Built
- Built in 1959
Home Design
- 2-Story Property
- Traditional Architecture
- Brick Veneer
- Brick Foundation
- Block Foundation
- Shingle Roof
- Wood Siding
Interior Spaces
- Bookcases
- Smooth Ceilings
- High Ceiling
- Skylights
- Gas Log Fireplace
- Fireplace Features Masonry
- Shutters
- Blinds
- Entrance Foyer
- Family Room
- Living Room with Fireplace
- 2 Fireplaces
- Breakfast Room
- Dining Room
- Den with Fireplace
- Recreation Room
- Workshop
- Utility Room
- Creek or Stream Views
Kitchen
- Breakfast Bar
- Built-In Oven
- Gas Cooktop
- Range Hood
- Warming Drawer
- Microwave
- Dishwasher
- Granite Countertops
- Disposal
Flooring
- Wood
- Carpet
- Ceramic Tile
Bedrooms and Bathrooms
- 4 Bedrooms
- Primary Bedroom on Main
- Dual Closets
- 3 Full Bathrooms
- Double Vanity
Laundry
- Laundry Room
- Dryer
- Washer
Partially Finished Basement
- Walk-Out Basement
- Basement Fills Entire Space Under The House
- Interior and Exterior Basement Entry
- Workshop
- Laundry in Basement
- Natural lighting in basement
Parking
- 10 Parking Spaces
- 3 Carport Spaces
- 8 Open Parking Spaces
Schools
- Root Elementary School
- Oberlin Middle School
- Broughton High School
Utilities
- Forced Air Heating and Cooling System
- Heating System Uses Natural Gas
Additional Features
- Deck
- 0.74 Acre Lot
Community Details
- No Home Owners Association
- Drewry Hills Subdivision
Listing and Financial Details
- Assessor Parcel Number 1705850094
Map
Home Values in the Area
Average Home Value in this Area
Property History
| Date | Event | Price | Change | Sq Ft Price |
|---|---|---|---|---|
| 02/28/2025 02/28/25 | Sold | $1,075,000 | +10.3% | $388 / Sq Ft |
| 02/09/2025 02/09/25 | Pending | -- | -- | -- |
| 02/06/2025 02/06/25 | For Sale | $975,000 | -- | $352 / Sq Ft |
Tax History
| Year | Tax Paid | Tax Assessment Tax Assessment Total Assessment is a certain percentage of the fair market value that is determined by local assessors to be the total taxable value of land and additions on the property. | Land | Improvement |
|---|---|---|---|---|
| 2024 | $7,260 | $833,627 | $630,000 | $203,627 |
| 2023 | $7,592 | $694,659 | $486,000 | $208,659 |
| 2022 | $7,053 | $694,659 | $486,000 | $208,659 |
| 2021 | $6,779 | $694,659 | $486,000 | $208,659 |
| 2020 | $6,655 | $694,659 | $486,000 | $208,659 |
| 2019 | $6,008 | $516,729 | $324,000 | $192,729 |
| 2018 | $5,666 | $516,729 | $324,000 | $192,729 |
| 2017 | $5,396 | $516,729 | $324,000 | $192,729 |
| 2016 | $5,275 | $515,820 | $324,000 | $191,820 |
| 2015 | $5,557 | $534,747 | $250,800 | $283,947 |
| 2014 | $5,270 | $534,747 | $250,800 | $283,947 |
Mortgage History
| Date | Status | Loan Amount | Loan Type |
|---|---|---|---|
| Previous Owner | $149,000 | Credit Line Revolving | |
| Previous Owner | $103,300 | Fannie Mae Freddie Mac | |
| Previous Owner | $87,216 | Unknown | |
| Previous Owner | $100,000 | Credit Line Revolving |
Deed History
| Date | Type | Sale Price | Title Company |
|---|---|---|---|
| Warranty Deed | $1,075,000 | None Listed On Document | |
| Deed | $240,500 | -- |
Similar Homes in Raleigh, NC
Source: Doorify MLS
MLS Number: 10075026
APN: 1705.12-85-0094-000
- 126 E Drewry Ln
- 2920 Claremont Rd
- 3100 Anderson Dr
- 3316 Milton Rd
- 3312 Rock Creek Dr
- 3319 Milton Rd
- 3412 Rock Creek Dr
- 436 Oakland Dr
- 3301 Dell Dr
- 3304 Cheswick Dr
- 3506 Bellevue Rd
- 3332 Cheswick Dr
- 3513 Bellevue Rd
- 3501 Turnbridge Dr
- 401 Marlowe Rd
- 3509 Turnbridge Dr
- 3103 Stockdale Dr
- 836 Bankston Woods Way
- 2930 Hostetler St
- 3721 Browning Place Unit 3721
