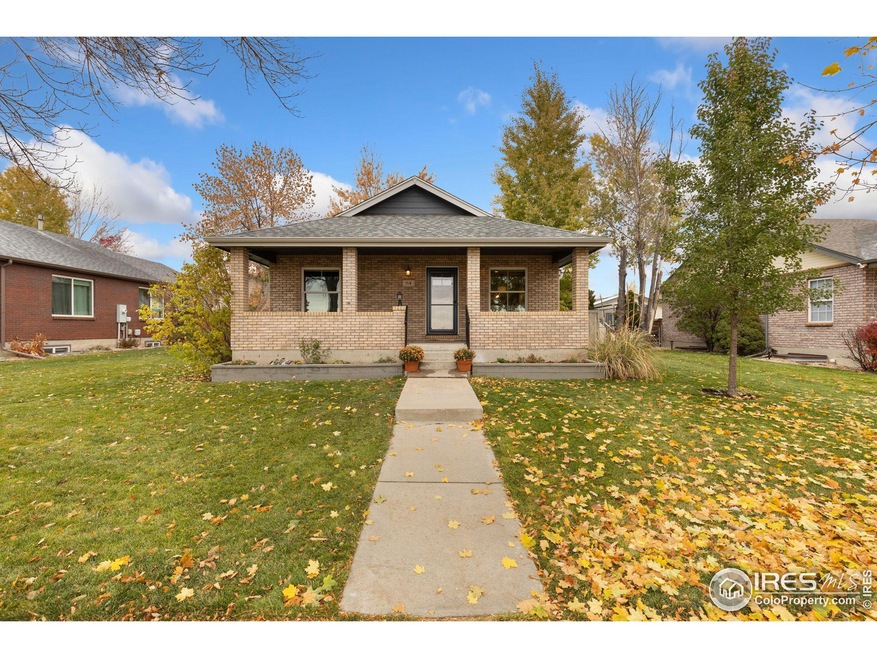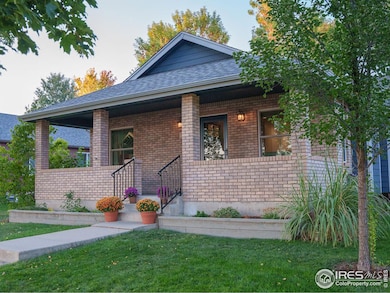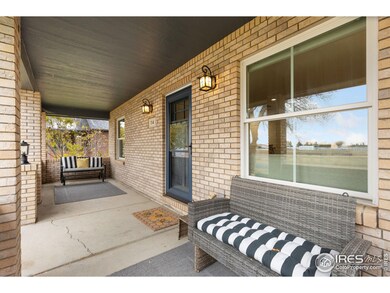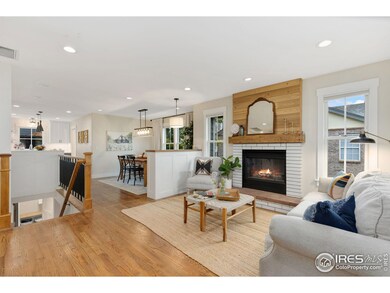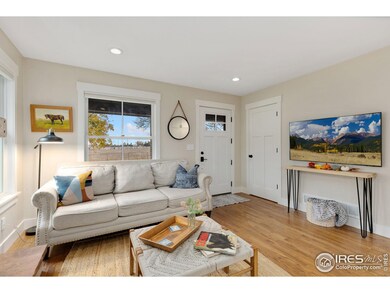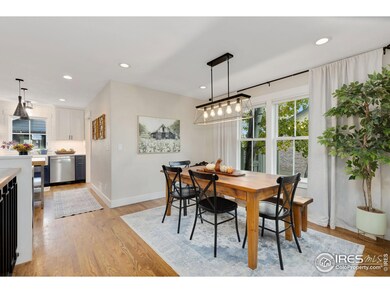
114 E Nebraska Ave Berthoud, CO 80513
Highlights
- Wood Flooring
- Cottage
- Brick Veneer
- No HOA
- 2 Car Detached Garage
- Forced Air Heating and Cooling System
About This Home
As of December 2024Rare opportunity to make your home in Berthoud's highly desired neighborhood!Welcome to this adorable south facing brick ranch home in Mary's Farm. Perfectly situated just minutes from the TPC golf course, farmers market, local restaurants, bakeries, and breweries. Enjoy all that Berthoud has to offer with a recreation center and parks, including the community garden in Pioneer Park. This 5-bedroom 4-bath cottage home awaits its new owners. Inside, the home offers a surplus of comforts. Hardwoods exude a luxury feel throughout, reflecting sunbeams of light. Your interior design preferences will find an expansive modern blank slate in the sun washed open floor plan. Two bedrooms on the main level are newly updated along with 3 unique bedrooms in the basement that offer privacy and plenty of space!In the updated kitchen, which brims with stylish functionality, culinary endeavors are a pleasure! The kitchen connects seamlessly onto the dining room and living room. A delicious concoction of quartz counters, complemented by a fashionable backsplash of subway tiles, the room is in the classic L-shape configuration, great for corner space. Plentiful natural light adds visual spice to routine slicing and dicing.Rear fencing adds a pleasant seclusion to the attractively large mature landscaped yard including a garden, concrete pad and overhang for those sunny days. Take in the large breezy front porch that greets you home, and is a nice spot for relaxing with beverages, whether morning coffee or twilight nightcap.An oversized heated detached two-car garage is available for its original purpose or for use as additional flex space. This home has many energy efficient upgrades including windows, doors and insulation. NO HOA OR METRO TAX!!!!!!Don't let this one be the one that got away!!
Home Details
Home Type
- Single Family
Est. Annual Taxes
- $3,157
Year Built
- Built in 1997
Lot Details
- 8,913 Sq Ft Lot
- Wood Fence
- Sprinkler System
Parking
- 2 Car Detached Garage
Home Design
- Cottage
- Brick Veneer
- Composition Roof
Interior Spaces
- 2,252 Sq Ft Home
- 1-Story Property
- Window Treatments
- Family Room
- Living Room with Fireplace
- Dining Room
- Laundry in Basement
Kitchen
- Electric Oven or Range
- Dishwasher
Flooring
- Wood
- Carpet
Bedrooms and Bathrooms
- 5 Bedrooms
- Primary Bathroom is a Full Bathroom
Laundry
- Dryer
- Washer
Schools
- Ivy Stockwell Elementary School
- Turner Middle School
- Berthoud High School
Utilities
- Forced Air Heating and Cooling System
Community Details
- No Home Owners Association
- Mary's Farm Subdivision
Listing and Financial Details
- Assessor Parcel Number R1502689
Map
Home Values in the Area
Average Home Value in this Area
Property History
| Date | Event | Price | Change | Sq Ft Price |
|---|---|---|---|---|
| 12/09/2024 12/09/24 | Sold | $639,000 | 0.0% | $284 / Sq Ft |
| 11/09/2024 11/09/24 | For Sale | $639,000 | -- | $284 / Sq Ft |
| 11/09/2024 11/09/24 | Pending | -- | -- | -- |
Tax History
| Year | Tax Paid | Tax Assessment Tax Assessment Total Assessment is a certain percentage of the fair market value that is determined by local assessors to be the total taxable value of land and additions on the property. | Land | Improvement |
|---|---|---|---|---|
| 2025 | $3,157 | $37,721 | $2,928 | $34,793 |
| 2024 | $3,157 | $37,721 | $2,928 | $34,793 |
| 2022 | $2,691 | $28,064 | $3,037 | $25,027 |
| 2021 | $2,767 | $28,872 | $3,125 | $25,747 |
| 2020 | $2,661 | $27,757 | $3,125 | $24,632 |
| 2019 | $2,585 | $27,757 | $3,125 | $24,632 |
| 2018 | $2,374 | $24,156 | $3,146 | $21,010 |
| 2017 | $2,093 | $24,156 | $3,146 | $21,010 |
| 2016 | $1,926 | $21,556 | $3,479 | $18,077 |
| 2015 | $1,917 | $21,560 | $3,480 | $18,080 |
| 2014 | $1,609 | $17,300 | $3,480 | $13,820 |
Mortgage History
| Date | Status | Loan Amount | Loan Type |
|---|---|---|---|
| Open | $511,200 | New Conventional | |
| Previous Owner | $314,000 | New Conventional | |
| Previous Owner | $324,022 | FHA | |
| Previous Owner | $152,000 | New Conventional | |
| Previous Owner | $280,000 | Unknown | |
| Previous Owner | $166,182 | Fannie Mae Freddie Mac | |
| Previous Owner | $170,350 | No Value Available | |
| Previous Owner | $180,000 | Unknown | |
| Previous Owner | $124,900 | Unknown | |
| Previous Owner | $124,900 | No Value Available | |
| Previous Owner | $90,000 | Construction | |
| Previous Owner | $23,850 | Seller Take Back |
Deed History
| Date | Type | Sale Price | Title Company |
|---|---|---|---|
| Special Warranty Deed | $639,000 | Land Title Guarantee | |
| Warranty Deed | $330,000 | Unified Title Co | |
| Interfamily Deed Transfer | -- | Land Title Guarantee Company | |
| Warranty Deed | $217,875 | -- | |
| Warranty Deed | -- | Stewart Title | |
| Warranty Deed | $155,000 | Stewart Title | |
| Warranty Deed | $131,490 | -- | |
| Warranty Deed | $26,500 | -- |
Similar Homes in Berthoud, CO
Source: IRES MLS
MLS Number: 1021732
APN: 94242-10-015
- 230 N 2nd St Unit 38A
- 230 N 2nd St Unit 76C
- 230 N 2nd St Unit 4
- 230 N 2nd St Unit 50
- 313 E Iowa Ave
- 318 E Iowa Ave
- 399 Ellie Way
- 349 Fickel Farm Trail
- 224 N 2nd St
- 751 Crossbill Dr
- 367 Fickel Farm Trail
- 302 Victoria St
- 377 Fickel Farm Trail
- 790 Lowry Ln
- 245 Mayfly Ln
- 385 Fickel Farm Trail
- 317 Pyramid Peak St
- 255 Mayfly Ln
- 299 Bronco Ct
- 249 E 4th St
