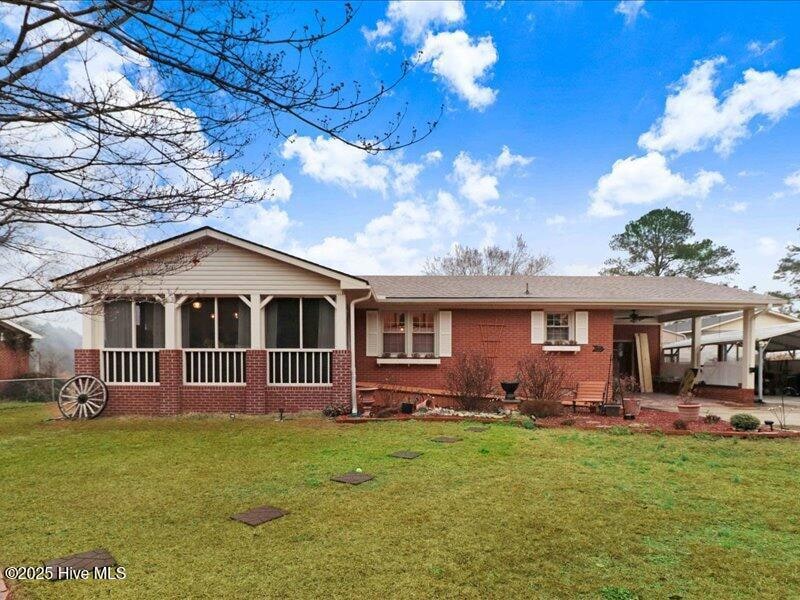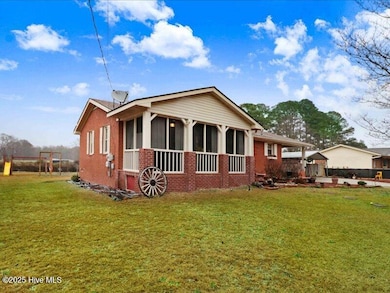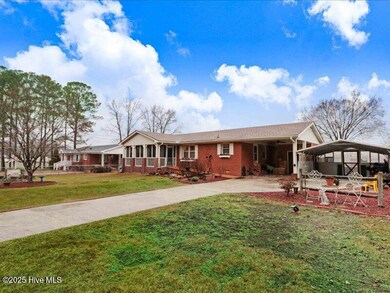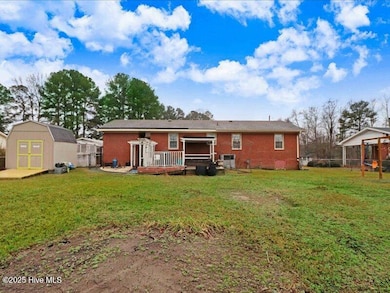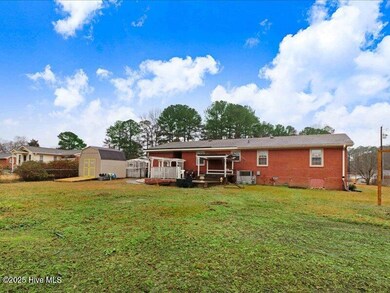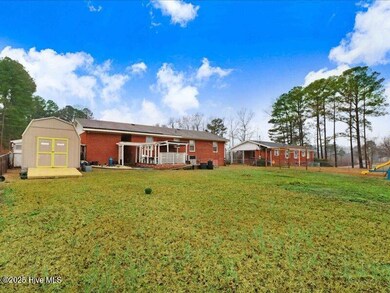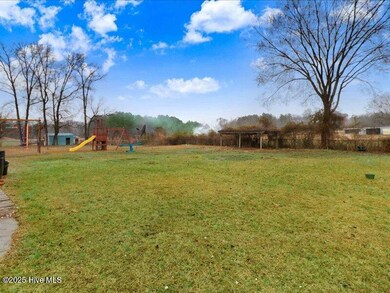
114 Eason Dr Smithfield, NC 27577
Selma NeighborhoodHighlights
- Deck
- No HOA
- Brick Exterior Construction
- 1 Fireplace
- Porch
- Screened Patio
About This Home
As of March 2025Come see me! I'm ready for a new home owner who's looking to downsize or have a new start. I feature 2 bedrooms and 1.5 baths. I come with all appliances. I feature 2 electric fire places inside. I have new light fixtures. I have a fully fenced in yard with a back deck for family gatherings and cookouts. I have a 10x10 shed in the back yard for storage not to mention my storage room in the carport that's a 9ft 10in x 9ft 3in. I have a muscadine grape vine also in my backyard. I feature a front screened in porch with an electric fireplace and dual ceiling fans with lights completed with a doggie door. I have a cool combo kitchen/dining area that features a bench with hidden storage. I have built in cabinets and hidden compartments for you to explore. I also have a walk-in tile shower. In the primary bedroom I feature a built-in hidden jewelry case. I also have barn doors for the 2 closets and have a shoe closet. My laundry room is quiet nice that is big enough for a half bath and if you wanted to add a shower it could be 2 full baths (options are endless here). I have an attached car port and a detached carport with a small green house for you to have a small garden. Book your appointment to see me before it's too late!! I have been professionally measured. Please give at least 1 hour notice to see me.
Last Agent to Sell the Property
Coldwell Banker Howard Perry & Walston License #332076

Home Details
Home Type
- Single Family
Est. Annual Taxes
- $1,077
Year Built
- Built in 1966
Lot Details
- 0.52 Acre Lot
- Lot Dimensions are 100 x 222 x 103.66 x 222.35
- Property is Fully Fenced
- Chain Link Fence
- Property is zoned RAG
Home Design
- Brick Exterior Construction
- Wood Frame Construction
- Composition Roof
- Stick Built Home
Interior Spaces
- 1,227 Sq Ft Home
- 1-Story Property
- Ceiling Fan
- 1 Fireplace
- Combination Dining and Living Room
- Crawl Space
- Laundry Room
Kitchen
- Stove
- Range Hood
- Dishwasher
Bedrooms and Bathrooms
- 2 Bedrooms
Parking
- Covered Parking
- Driveway
Outdoor Features
- Deck
- Screened Patio
- Shed
- Porch
Schools
- South Smithfield Elementary School
- Smithfield Middle School
- Smithfield/Selma High School
Utilities
- Forced Air Heating and Cooling System
- Heat Pump System
- Electric Water Heater
- On Site Septic
- Septic Tank
Community Details
- No Home Owners Association
- Emma Broome Subdivision
Listing and Financial Details
- Assessor Parcel Number 14l09033g
Map
Home Values in the Area
Average Home Value in this Area
Property History
| Date | Event | Price | Change | Sq Ft Price |
|---|---|---|---|---|
| 03/19/2025 03/19/25 | Sold | $250,000 | +4.2% | $204 / Sq Ft |
| 02/19/2025 02/19/25 | Pending | -- | -- | -- |
| 02/14/2025 02/14/25 | For Sale | $239,900 | -- | $196 / Sq Ft |
Tax History
| Year | Tax Paid | Tax Assessment Tax Assessment Total Assessment is a certain percentage of the fair market value that is determined by local assessors to be the total taxable value of land and additions on the property. | Land | Improvement |
|---|---|---|---|---|
| 2024 | $928 | $114,570 | $18,000 | $96,570 |
| 2023 | $939 | $114,570 | $18,000 | $96,570 |
| 2022 | $974 | $114,570 | $18,000 | $96,570 |
| 2021 | $974 | $114,570 | $18,000 | $96,570 |
| 2020 | $1,008 | $114,570 | $18,000 | $96,570 |
| 2019 | $1,008 | $114,570 | $18,000 | $96,570 |
| 2018 | $729 | $80,970 | $12,160 | $68,810 |
| 2017 | $659 | $74,930 | $12,160 | $62,770 |
| 2016 | $659 | $74,930 | $12,160 | $62,770 |
| 2015 | $396 | $74,930 | $12,160 | $62,770 |
| 2014 | $396 | $74,930 | $12,160 | $62,770 |
Mortgage History
| Date | Status | Loan Amount | Loan Type |
|---|---|---|---|
| Open | $234,025 | FHA | |
| Previous Owner | $100,000 | New Conventional | |
| Previous Owner | $99,000 | New Conventional | |
| Previous Owner | $57,000 | Unknown | |
| Previous Owner | $11,000 | Credit Line Revolving |
Deed History
| Date | Type | Sale Price | Title Company |
|---|---|---|---|
| Warranty Deed | $250,000 | None Listed On Document | |
| Warranty Deed | $116,500 | None Available |
About the Listing Agent

Felicia is originally from Mt. Olive, NC. She is married and has two small children. She has a Psychology degree from UNCW and a MBA from Strayer University. She also has an honorary Doctorate in Theology. She has co-authored books and help create an online self-help program. She taught business in middle school for twelve years. She also has experience in life/health insurance fields. Felicia loves helping and serving people achieve their Dreams and Goals.
The use of High Tech is a
Felicia's Other Listings
Source: Hive MLS
MLS Number: 100489108
APN: 14L09033G
- 141 Eason Dr
- 385 Eason Dr
- 11 Runneymede Place
- 1324 Buffalo Rd
- Lot 12 Runneymede Place
- 149 Bayhill Dr
- 196 Abingdon Farms Dr
- 1003 W Anderson St
- 8 Nottingham Place
- 104 Ginger Cir
- 801 River Rd
- 820 Southern St
- 327 Holland Rd
- 901 W Anderson St
- 208 S Ethel St
- 206 S Ethel St
- 303 Graves St
- 9833 N Carolina 96
- Lt 13a Wilsons Mills Rd
- 277 Paramount Dr Unit 110
