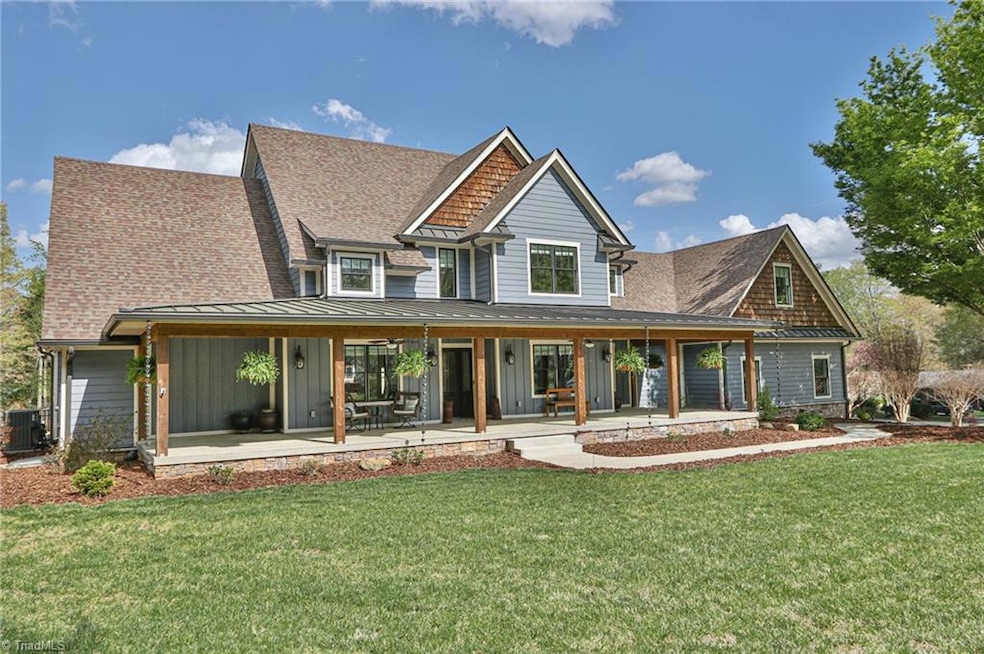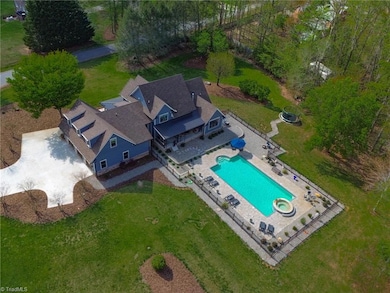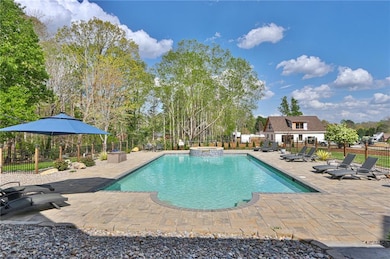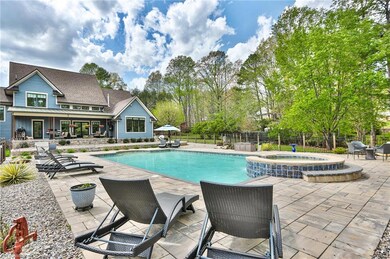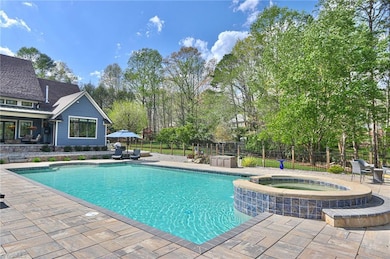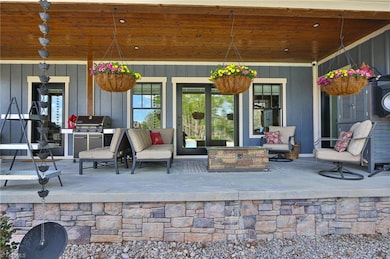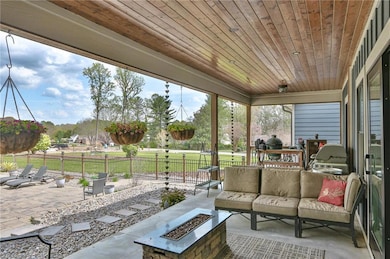114 Eldridge Ln State Road, NC 28676
Estimated payment $6,258/month
Highlights
- In Ground Pool
- Contemporary Architecture
- Main Floor Primary Bedroom
- Elkin Middle School Rated A
- Wood Flooring
- No HOA
About This Home
Executive Modern Farm House 3BR/3BA, two-story on 1.60 acres of land, offering great space & delightful amenities. This home features the perfect spacious layout. As you enter, you're greeted by a warm ambiance & abundance of natural light. The main floor showcases a large kitchen, equipped w/modern appliances, an island, ample cabinetry & walk-in pantry. Cozy living areas are perfect for space for relaxation & entertaining, w/a seamless flow throughout the home. Upstairs, a home theatre offers an ideal space for movie nights, while the bedrooms provide a peaceful retreat. The master suite includes its own ensuite bathroom for added privacy & convenience. The expansive lot provides endless possibilities for outdoor enjoyment, w/a partially fenced yard for added privacy. A sparkling pool & relaxing hot tub create an oasis for relaxation & fun-filled gatherings. The 3 car garage offers plenty of storage/parking. This home blends comfort, convenience, & serenity—Schedule your tour today!
Home Details
Home Type
- Single Family
Est. Annual Taxes
- $4,764
Year Built
- Built in 2020
Lot Details
- 1.6 Acre Lot
- Property is zoned RR
Parking
- 3 Car Attached Garage
- Driveway
Home Design
- Contemporary Architecture
- Wood Siding
Interior Spaces
- 3,929 Sq Ft Home
- Property has 2 Levels
- Living Room with Fireplace
- Dryer Hookup
- Unfinished Basement
Kitchen
- Dishwasher
- Kitchen Island
Flooring
- Wood
- Carpet
- Tile
Bedrooms and Bathrooms
- 3 Bedrooms
- Primary Bedroom on Main
Outdoor Features
- In Ground Pool
- Porch
Schools
- Elkin Middle School
- Elkin High School
Utilities
- Central Air
- Heat Pump System
- Heating System Uses Propane
- Well
- Gas Water Heater
Community Details
- No Home Owners Association
Listing and Financial Details
- Assessor Parcel Number 495302574638
- 0% Total Tax Rate
Map
Home Values in the Area
Average Home Value in this Area
Tax History
| Year | Tax Paid | Tax Assessment Tax Assessment Total Assessment is a certain percentage of the fair market value that is determined by local assessors to be the total taxable value of land and additions on the property. | Land | Improvement |
|---|---|---|---|---|
| 2024 | $4,829 | $658,330 | $62,900 | $595,430 |
| 2023 | $123 | $658,330 | $62,900 | $595,430 |
| 2022 | $4,750 | $658,330 | $62,900 | $595,430 |
| 2021 | $2,884 | $567,240 | $62,900 | $504,340 |
| 2020 | $592 | $78,090 | $62,900 | $15,190 |
| 2019 | $477 | $62,900 | $62,900 | $0 |
| 2018 | $469 | $62,900 | $0 | $0 |
| 2017 | $477 | $62,900 | $0 | $0 |
| 2016 | $471 | $62,900 | $0 | $0 |
| 2013 | -- | $62,900 | $0 | $0 |
Property History
| Date | Event | Price | Change | Sq Ft Price |
|---|---|---|---|---|
| 04/09/2025 04/09/25 | For Sale | $1,050,000 | +1106.9% | $267 / Sq Ft |
| 10/29/2019 10/29/19 | Sold | $87,000 | -27.4% | -- |
| 05/11/2019 05/11/19 | Pending | -- | -- | -- |
| 03/12/2018 03/12/18 | For Sale | $119,900 | -- | -- |
Deed History
| Date | Type | Sale Price | Title Company |
|---|---|---|---|
| Warranty Deed | $89,000 | None Available | |
| Warranty Deed | $7,000 | None Available | |
| Deed | -- | -- | |
| Deed | $20,500 | -- | |
| Deed | $9,400 | -- | |
| Deed | $12,000 | -- |
Mortgage History
| Date | Status | Loan Amount | Loan Type |
|---|---|---|---|
| Open | $250,000 | New Conventional | |
| Closed | $165,000 | Credit Line Revolving | |
| Closed | $84,000 | New Conventional | |
| Previous Owner | $500,000 | Adjustable Rate Mortgage/ARM |
Source: Triad MLS
MLS Number: 1176583
APN: 4953-02-57-4638
- 114 Eldridge Ln
- 3541 Poplar Springs Rd
- 888 Klondike Rd
- 1020 Klondike Rd
- 3991 Poplar Springs Rd
- 175 Cypress Ln
- 185 S Hemlock Ln
- 320 Old Quarry Rd
- 20 Old Quarry Rd
- 150 Old Quarry Rd
- 149 Briarwood Knollwood St
- 00 Us Highway 21
- 213 Grassy Creek Dr
- 1 Mount Pleasant Church Rd
- Lot 1-Tbd W Forest Dr
- TBD W Forest Dr Unit 1
- Lot 1- TBD W Forest Dr
- 105 Grassy Creek Dr
- TBD-1 N Bridge St
- Tbd-3 N Bridge St
