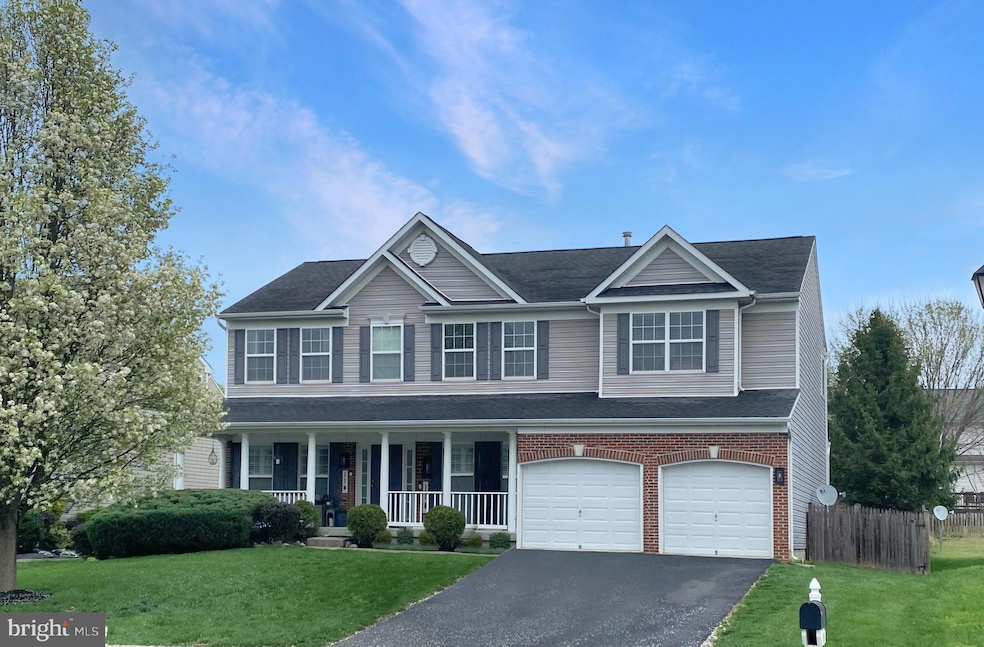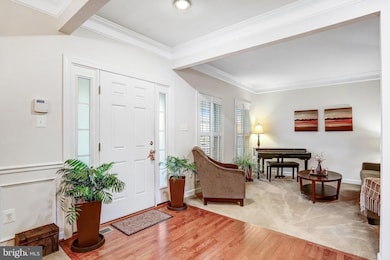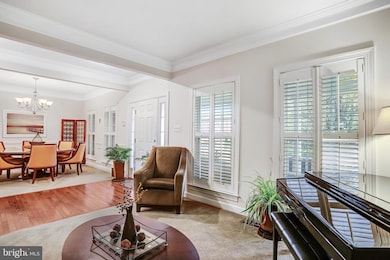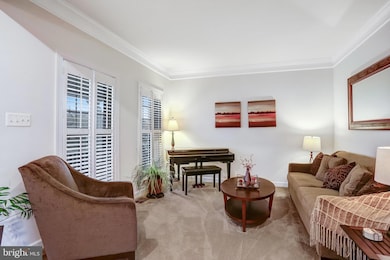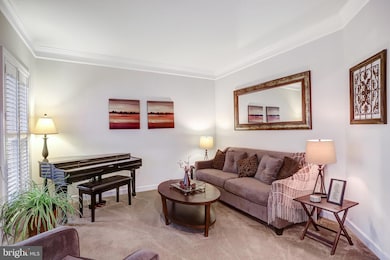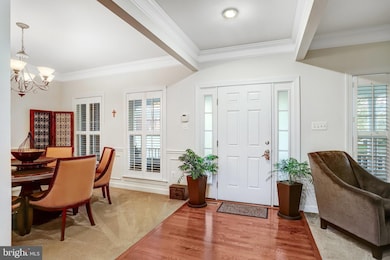
114 Greenwich Dr Walkersville, MD 21793
Walkersville NeighborhoodEstimated payment $4,499/month
Highlights
- Open Floorplan
- Colonial Architecture
- Wood Flooring
- Glade Elementary School Rated A-
- Deck
- Attic
About This Home
Welcome to this beautiful 4-bedroom, 3.5-bath Walkersville home offering 4,756 total square feet of thoughtfully designed space in the well-regarded Sun Meadow community. From the moment you step inside from the delightful front-porch entertaining area, you are greeted by a formal living room to the left of the foyer; perfect for conversation, music, or quiet relaxation. To your right, is a generously sized dining room with detailed trim work and ample space for gatherings. Hardwood flooring leads you through the foyer into a show-stopping grand two-story family room with a floor-to-ceiling stone fireplace, dramatic windows, and a catwalk view from above.The kitchen features granite counters, abundant cabinetry, double ovens, and an oversized island with bar seating, opening to a bright sitting area or out to the back deck; ideal spots for dining or morning coffee.Tucked away on the main level is a versatile large office or playroom, providing a private workspace or play area for children.Upstairs, the large and light-filled primary Master suite offers a peaceful retreat with a walk-in closet, wall alcove, soaking tub, stand-up shower, dual sinks, and a private water closet. Three additional versatile and spacious upstairs bedrooms and a full bath offer plenty of flexibility for family, work, or guests. A convenient laundry room is also located on this upper level with easy access from all bedrooms.The fully finished walk-out basement has custom trim and barn doors encompassing a well-appointed home theater, gym space, game area, spacious home office, and a large storage hideaway under the stairs. Additionally, the basement features a full bath and a large unfinished room for storage and workshop areas. Basement sliding glass doors lead into the backyard for easy outdoor access.Outside, the fenced backyard showcases a cozy fire pit sitting area, stone path, garden box, and a charming shed with flower boxes. The side yards offer extra play or pet space, and the back deck provides a perfect spot to relax and unwind.Just minutes from scenic parks, trails, and everyday conveniences at Walkers Village Center—with easy access to MD-194, US-15, the Frederick MARC station, and Fort Detrick only 8 miles away—this location blends comfort, connection, and community, making it a place you’ll be proud to call home.Backup offers are welcome.
Home Details
Home Type
- Single Family
Est. Annual Taxes
- $7,289
Year Built
- Built in 2007
Lot Details
- 10,000 Sq Ft Lot
- Wood Fence
- Property is zoned R3
HOA Fees
- $42 Monthly HOA Fees
Parking
- 2 Car Direct Access Garage
- 4 Driveway Spaces
- Parking Storage or Cabinetry
- Front Facing Garage
- Garage Door Opener
- On-Street Parking
Home Design
- Colonial Architecture
- Brick Exterior Construction
- Shingle Roof
- Asphalt Roof
- Vinyl Siding
Interior Spaces
- Property has 3 Levels
- Open Floorplan
- Recessed Lighting
- Stone Fireplace
- Double Hung Windows
- Palladian Windows
- Dining Area
- Fire Sprinkler System
- Attic
Kitchen
- Breakfast Area or Nook
- Eat-In Kitchen
- Double Oven
- Gas Oven or Range
- Stove
- Built-In Microwave
- Dishwasher
- Kitchen Island
Flooring
- Wood
- Carpet
Bedrooms and Bathrooms
- 4 Bedrooms
- En-Suite Bathroom
- Walk-In Closet
- Soaking Tub
- Bathtub with Shower
- Walk-in Shower
Laundry
- Laundry on upper level
- Front Loading Dryer
- Front Loading Washer
Finished Basement
- Walk-Up Access
- Connecting Stairway
- Interior and Exterior Basement Entry
- Basement Windows
Accessible Home Design
- Level Entry For Accessibility
Outdoor Features
- Deck
- Shed
- Porch
Schools
- Glade Elementary School
- Walkersville Middle School
- Walkersville High School
Utilities
- Forced Air Heating and Cooling System
- Natural Gas Water Heater
Community Details
- Sun Meadow HOA
- Sun Meadow Subdivision
- Property Manager
Listing and Financial Details
- Tax Lot 178
- Assessor Parcel Number 1126444667
Map
Home Values in the Area
Average Home Value in this Area
Tax History
| Year | Tax Paid | Tax Assessment Tax Assessment Total Assessment is a certain percentage of the fair market value that is determined by local assessors to be the total taxable value of land and additions on the property. | Land | Improvement |
|---|---|---|---|---|
| 2024 | $6,932 | $535,200 | $0 | $0 |
| 2023 | $6,332 | $494,700 | $0 | $0 |
| 2022 | $5,993 | $454,200 | $87,000 | $367,200 |
| 2021 | $5,673 | $441,900 | $0 | $0 |
| 2020 | $5,673 | $429,600 | $0 | $0 |
| 2019 | $5,595 | $417,300 | $77,000 | $340,300 |
| 2018 | $5,627 | $415,867 | $0 | $0 |
| 2017 | $5,558 | $417,300 | $0 | $0 |
| 2016 | $4,716 | $413,000 | $0 | $0 |
| 2015 | $4,716 | $395,267 | $0 | $0 |
| 2014 | $4,716 | $377,533 | $0 | $0 |
Property History
| Date | Event | Price | Change | Sq Ft Price |
|---|---|---|---|---|
| 04/14/2025 04/14/25 | For Sale | $689,900 | -- | $158 / Sq Ft |
Deed History
| Date | Type | Sale Price | Title Company |
|---|---|---|---|
| Deed | $461,990 | -- |
Mortgage History
| Date | Status | Loan Amount | Loan Type |
|---|---|---|---|
| Open | $95,388 | Construction | |
| Open | $420,000 | New Conventional | |
| Previous Owner | $369,550 | Purchase Money Mortgage | |
| Closed | -- | No Value Available |
Similar Homes in Walkersville, MD
Source: Bright MLS
MLS Number: MDFR2062186
APN: 26-444667
- 121 Capricorn Rd
- 127 Capricorn Rd
- 114 Abbot Ct
- 400 Chapel Ct Unit 104
- 9401 Daysville Ave
- 120 Sandalwood Ct
- 36 Fulton Ave
- 9410 Daysville Ave
- 50 Maple Ave
- 202 Braeburn Dr
- 202 Glade Blvd
- 4 Maple Ave
- 202 Challedon Dr
- 305 Silver Crest Dr
- 314 Silver Crest Dr
- 307 Kenwood Ct
- 8527 Inspiration Ave
- 8528 Inspiration Ave
- 9400 Dublin Rd
- 8400 Lassie Ct W
