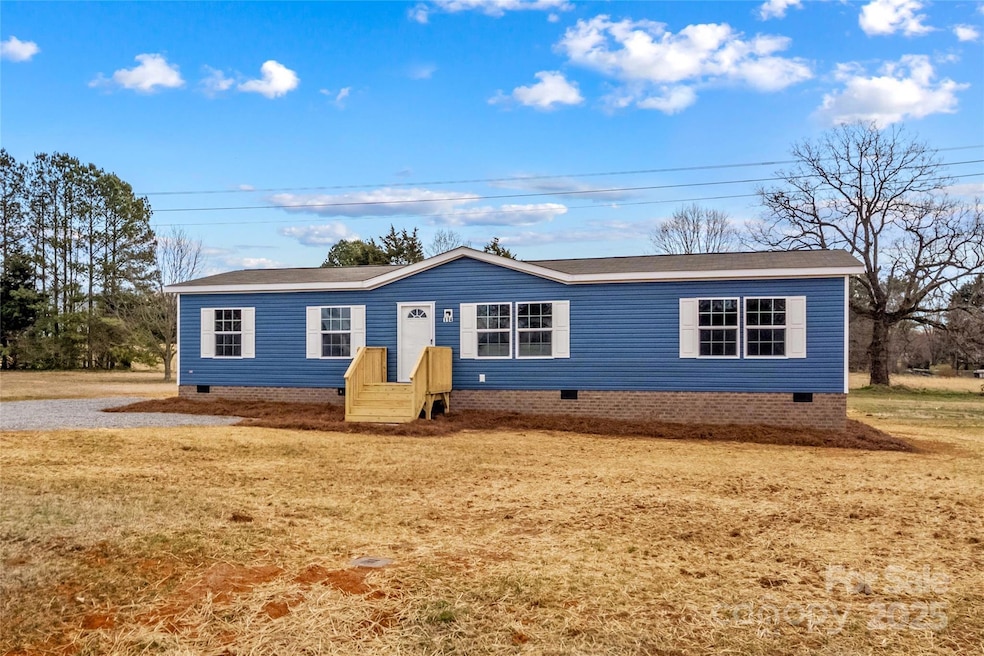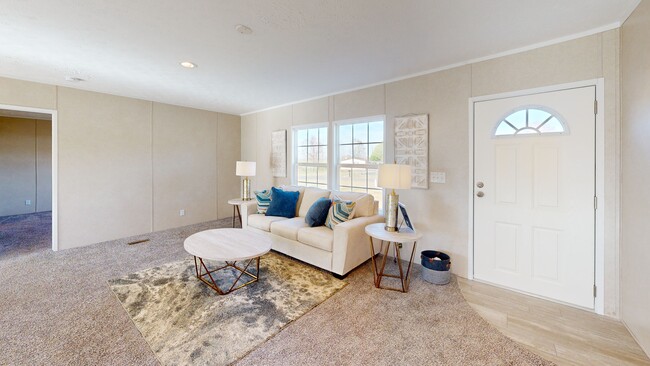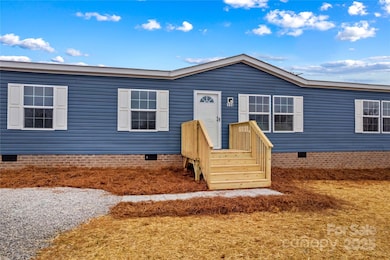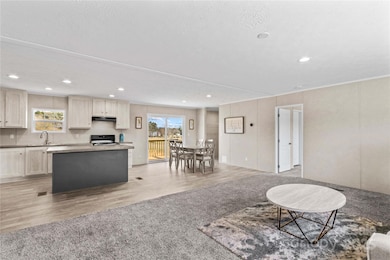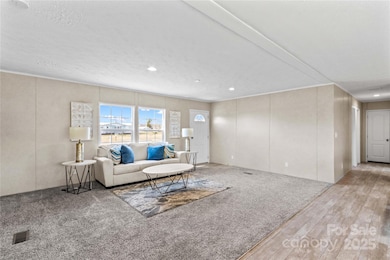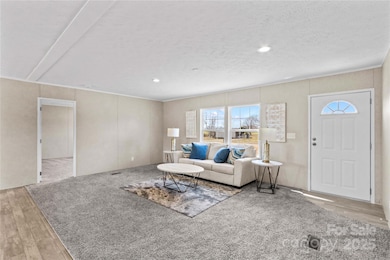
114 Hallmark Estate Dr Statesville, NC 28625
Estimated payment $1,809/month
Highlights
- New Construction
- Deck
- Walk-In Closet
- Sharon Elementary School Rated A-
- Front Porch
- Breakfast Bar
About This Home
**The Open House for Saturday 3/22 has been cancelled** NEW 2024 MANUFACTURED HOME – MOVE-IN READY! This brand new 3 bedroom, 2 bath home in Iredell County offers a bonus room that can be used as a 4th bedroom, office, or den! Situated on a level .61 acre lot, there’s plenty of space for a pool, garden, or outdoor activities. The open floor plan features a spacious living room and a kitchen/dining area with new appliances. A new HVAC system ensures year-round comfort. Enjoy the outdoors on the new front porch or entertain on the back deck. Conveniently located near I-40 and I-77, this home offers easy access to downtown Statesville’s shopping, dining, and local services. Outdoor lovers will appreciate being close to Lake Norman State Park for boating, fishing, and hiking. FHA approved and located in a USDA-eligible area. Seller is offering $5,000 to be used toward closing costs or moving expenses! Don’t miss this incredible opportunity—schedule your showing today!
Listing Agent
Keller Williams Unified Brokerage Email: jillgalliher@gmail.com License #255757

Co-Listing Agent
Keller Williams Unified Brokerage Email: jillgalliher@gmail.com License #345519
Property Details
Home Type
- Manufactured Home
Year Built
- Built in 2024 | New Construction
Parking
- Driveway
Home Design
- Vinyl Siding
Interior Spaces
- 1,497 Sq Ft Home
- 1-Story Property
- Crawl Space
Kitchen
- Breakfast Bar
- Electric Range
- Range Hood
- Dishwasher
- Kitchen Island
Bedrooms and Bathrooms
- 3 Main Level Bedrooms
- Walk-In Closet
- 2 Full Bathrooms
Outdoor Features
- Deck
- Front Porch
Utilities
- Heat Pump System
- Septic Tank
Community Details
- Built by Clayton Homes
- Hallmark Estates Subdivision
Listing and Financial Details
- Assessor Parcel Number 4705-10-3862.000
Map
Home Values in the Area
Average Home Value in this Area
Property History
| Date | Event | Price | Change | Sq Ft Price |
|---|---|---|---|---|
| 03/08/2025 03/08/25 | For Sale | $279,500 | -- | $187 / Sq Ft |
About the Listing Agent

Since being licensed in 2007, Jill and her team have sold hundreds of homes in Statesville and surrounding areas. Her team has deep, local roots and is a proponent of small-town life. They love their local shops, restaurants, local breweries, and small businesses.
Jill's Other Listings
Source: Canopy MLS (Canopy Realtor® Association)
MLS Number: 4231682
- 133 Hallmark Estates Dr
- 2370 Old Mountain Rd
- 341 Massey Deal Rd
- 589 Lippard Farm Rd
- 111 Proust Rd
- 219 Mock Mill Rd
- 0 Westridge Dr
- 1885 Old Mountain Rd
- 260 Loray Ln
- 137 Grain Dr
- 115 Cherry Blossom Ln Unit 3
- 4501 Taylorsville Hwy
- 169 Draper Dr Unit 24
- 3925 Taylorsville Hwy
- 1429 Scotts Creek Rd
- 148 Fairchase Cir Unit 48
- 104 Fairchase Cir Unit 44
- 252 Stamey Farm Rd
- 280 Fairchase Cir Unit 59
- 182 Fairchase Cir Unit 50
