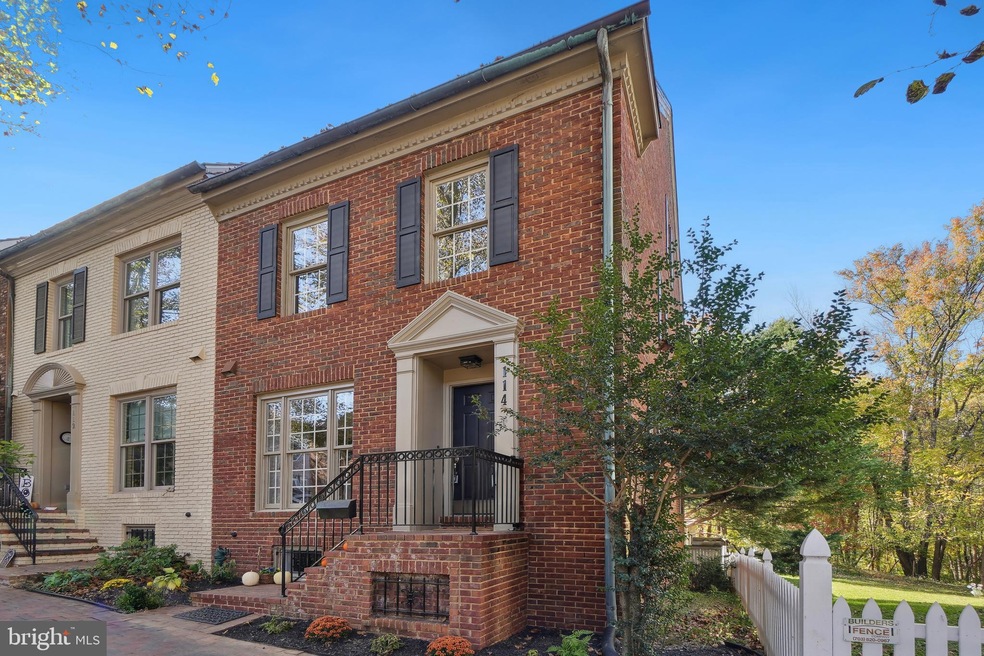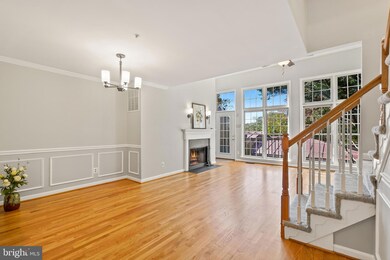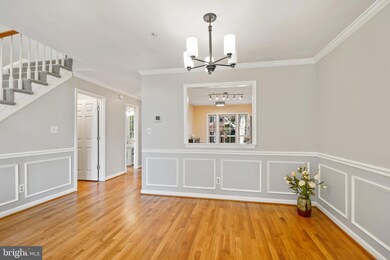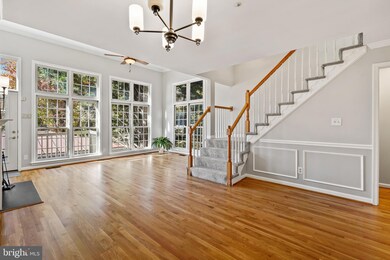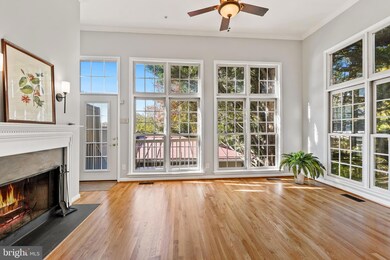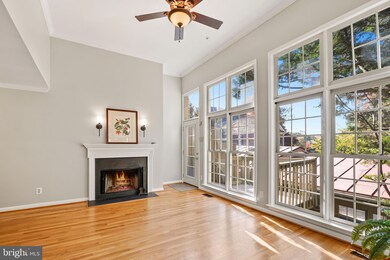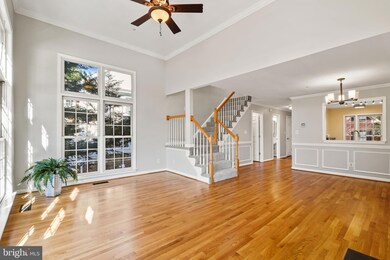
114 Hart Rd Gaithersburg, MD 20878
Kentlands NeighborhoodHighlights
- Water Views
- Open Floorplan
- Deck
- Rachel Carson Elementary School Rated A
- Colonial Architecture
- 1-minute walk to Inspiration Park
About This Home
As of November 2024You're Going to LOVE this Home! Rarely Available, Beautiful Brick End Unit TH with Lake View in the Historic Farm House District of the Kentlands. This Isn’t Just a Home, it’s a Lifestyle. Just a block from Midtown, Shops, Dining and More! 4 Fully Finished Levels, 4 Bedrooms, 3.5 Bathrooms. Main Level Kitchen, Fireplace, Hardwoods and an Open Floor Plan, Stunning Views, Wall of Windows, Refinished Hardwood Floors, Deck with Steps to CourtYard. Upper Level, 3 Bedrooms, 2 Full Baths, Laundry. The Lower Level Perfect for In-Law or Rental, Walk out with Full Bath, 2nd Set Laundry Eq, Full Sized Windows Opening to a Private Courtyard and Detached 2 Car Garage with Lots of Privacy at the End of the Alley. Must See!
Townhouse Details
Home Type
- Townhome
Est. Annual Taxes
- $8,678
Year Built
- Built in 1992
Lot Details
- 1,920 Sq Ft Lot
- Back Yard Fenced
- Wooded Lot
- Backs to Trees or Woods
- Property is in very good condition
Parking
- 2 Car Direct Access Garage
- Alley Access
- Rear-Facing Garage
- Garage Door Opener
- Off-Street Parking
Property Views
- Water
- Woods
Home Design
- Colonial Architecture
- Brick Exterior Construction
- Shake Roof
- Concrete Perimeter Foundation
Interior Spaces
- Open Floorplan
- Central Vacuum
- Cathedral Ceiling
- Skylights
- Screen For Fireplace
- Fireplace Mantel
- Double Pane Windows
- Window Treatments
- Wood Frame Window
- Window Screens
- French Doors
- Six Panel Doors
- Dining Area
Kitchen
- Eat-In Kitchen
- Gas Oven or Range
- Self-Cleaning Oven
- Microwave
- Ice Maker
- Dishwasher
- Disposal
Flooring
- Wood
- Carpet
- Ceramic Tile
Bedrooms and Bathrooms
- En-Suite Bathroom
Finished Basement
- Walk-Out Basement
- Basement Fills Entire Space Under The House
- Rear Basement Entry
- Sump Pump
Home Security
- Motion Detectors
- Alarm System
Outdoor Features
- Deck
- Patio
Schools
- Rachel Carson Elementary School
- Ridgeview Middle School
- Quince Orchard High School
Utilities
- Forced Air Zoned Heating and Cooling System
- Air Source Heat Pump
- Vented Exhaust Fan
- Natural Gas Water Heater
- Cable TV Available
Listing and Financial Details
- Tax Lot 7
- Assessor Parcel Number 160902922576
Community Details
Overview
- No Home Owners Association
- Association fees include common area maintenance, management, pool(s), recreation facility, trash
- Built by ROCKY GORGE
- Kentlands Subdivision, Annapolis C Floorplan
- Property has 4.5 Levels
Amenities
- Recreation Room
Recreation
- Tennis Courts
- Community Basketball Court
- Community Playground
- Community Pool
- Jogging Path
Security
- Storm Doors
- Fire Sprinkler System
Map
Home Values in the Area
Average Home Value in this Area
Property History
| Date | Event | Price | Change | Sq Ft Price |
|---|---|---|---|---|
| 11/12/2024 11/12/24 | Sold | $861,000 | +4.4% | $319 / Sq Ft |
| 10/28/2024 10/28/24 | Pending | -- | -- | -- |
| 10/23/2024 10/23/24 | For Sale | $825,000 | -- | $306 / Sq Ft |
Tax History
| Year | Tax Paid | Tax Assessment Tax Assessment Total Assessment is a certain percentage of the fair market value that is determined by local assessors to be the total taxable value of land and additions on the property. | Land | Improvement |
|---|---|---|---|---|
| 2024 | $8,678 | $653,533 | $0 | $0 |
| 2023 | $2,765 | $626,300 | $300,000 | $326,300 |
| 2022 | $7,298 | $620,467 | $0 | $0 |
| 2021 | $7,315 | $614,633 | $0 | $0 |
| 2020 | $7,150 | $608,800 | $300,000 | $308,800 |
| 2019 | $5,450 | $605,867 | $0 | $0 |
| 2018 | $4,549 | $602,933 | $0 | $0 |
| 2017 | $3,887 | $600,000 | $0 | $0 |
| 2016 | -- | $552,900 | $0 | $0 |
| 2015 | $3,538 | $505,800 | $0 | $0 |
| 2014 | $3,538 | $458,700 | $0 | $0 |
Mortgage History
| Date | Status | Loan Amount | Loan Type |
|---|---|---|---|
| Previous Owner | $100,000 | Stand Alone Second |
Deed History
| Date | Type | Sale Price | Title Company |
|---|---|---|---|
| Deed | -- | None Listed On Document | |
| Deed | $255,000 | -- |
Similar Homes in the area
Source: Bright MLS
MLS Number: MDMC2150028
APN: 09-02922576
- 311 Inspiration Ln
- 152 Thurgood St
- 207 Tschiffely Square Rd
- 315 Cross Green St Unit 315A
- 414 Kersten St
- 302 Tschiffely Square Rd
- 624B Main St
- 644 Main St Unit A
- 521 Kent Oaks Way
- 1115 Main St
- 113 Bucksfield Rd
- 31 Booth St Unit 251
- 112 Kendrick Place Unit 22
- 11920 Darnestown Rd Unit V-4-C
- 15723 Quince Trace Terrace
- 133 Chevy Chase St Unit 133
- 124 Kendrick Place Unit 18
- 162 Kendrick Place
- 710 Market St E
- 3 Arch Place Unit 325
