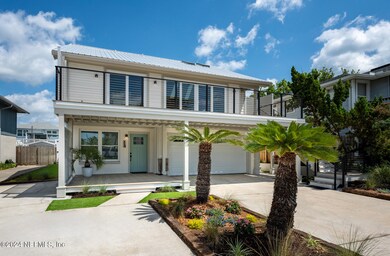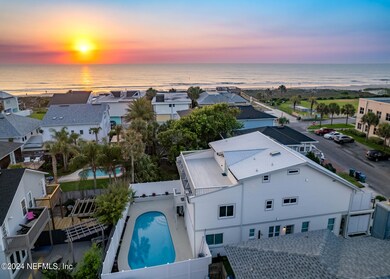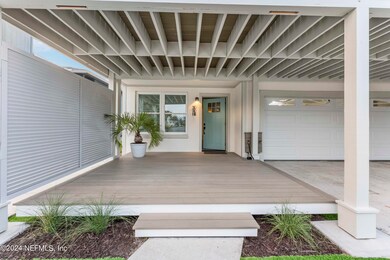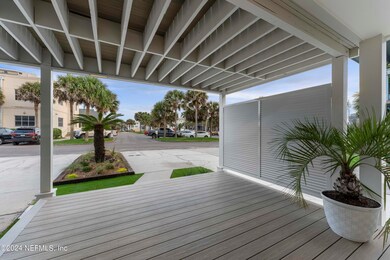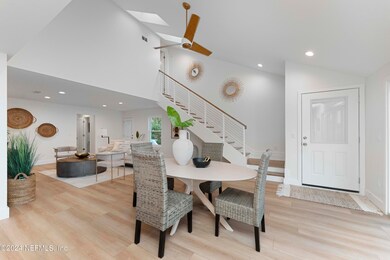
114 Hopkins St Neptune Beach, FL 32266
Neptune Beach NeighborhoodHighlights
- Ocean View
- Deck
- No HOA
- Duncan U. Fletcher High School Rated A-
- Vaulted Ceiling
- Balcony
About This Home
As of January 2025Imagine living a few houses off the Beach with Ocean Views in a 4bd/2.5ba 2534sqft Fully Renovated Pool Home. This Unique Property also has a Separate 1st Floor Apartment (2bd/2ba 1271sqft). Your Dream Home Awaits! Let your Worries Slip Away as you Enter and Experience Coastal Charm and Modern Elegance. Custom Kitchen w/ a Grand Terra Sol Quartz Island, White Glass Appliances, Butler Pantry, and Oversize Laundry Room. Secluded Top Floor Owner's Suite with a Luxurious Master Bath, Wet Bar, and Private Deck. Relax on one of Multiple Decks to Enjoy Sunrise, Sunset, and Water Views. High-End RigidCore LVP Floors Through Out, Custom Shelves/Closets, and Smart Home Features. 2 Driveways holding up to 7 vehicles, 2Car Garage, 2 Outdoor Showers, Beach Walk Over and Guest Parking on Hopkins. This a Rare Opportunity for a Property in this Condition/Location, w/ a Pool, and Multi-Family Living Space. See Document Section for Full Scope of Renovation. Home is Beautifully Staged by Simply Dwell
Home Details
Home Type
- Single Family
Est. Annual Taxes
- $6,278
Year Built
- Built in 1986 | Remodeled
Lot Details
- 6,098 Sq Ft Lot
- South Facing Home
- Vinyl Fence
- Back Yard Fenced
- Zoning described as Multi Family
Parking
- 2 Car Attached Garage
- Additional Parking
Home Design
- Metal Roof
- Concrete Siding
- Block Exterior
- Stucco
Interior Spaces
- 3,805 Sq Ft Home
- 3-Story Property
- Wet Bar
- Vaulted Ceiling
- Ceiling Fan
- Skylights
- Vinyl Flooring
- Ocean Views
- High Impact Windows
Kitchen
- Eat-In Kitchen
- Breakfast Bar
- Electric Range
- Microwave
- Ice Maker
- Dishwasher
- Wine Cooler
- Kitchen Island
- Disposal
Bedrooms and Bathrooms
- 6 Bedrooms
- Split Bedroom Floorplan
- Walk-In Closet
- Shower Only
Laundry
- Laundry in unit
- Sink Near Laundry
Outdoor Features
- Balcony
- Deck
- Front Porch
Additional Homes
- Accessory Dwelling Unit (ADU)
Utilities
- Central Heating and Cooling System
- Electric Water Heater
Community Details
- No Home Owners Association
- Bowes Oceanview Subdivision
Listing and Financial Details
- Assessor Parcel Number 1737430800
Map
Home Values in the Area
Average Home Value in this Area
Property History
| Date | Event | Price | Change | Sq Ft Price |
|---|---|---|---|---|
| 01/22/2025 01/22/25 | Sold | $1,855,000 | -2.1% | $488 / Sq Ft |
| 11/27/2024 11/27/24 | Pending | -- | -- | -- |
| 10/07/2024 10/07/24 | Price Changed | $1,895,000 | -5.0% | $498 / Sq Ft |
| 08/07/2024 08/07/24 | Price Changed | $1,995,000 | -7.2% | $524 / Sq Ft |
| 07/22/2024 07/22/24 | Price Changed | $2,150,000 | -6.3% | $565 / Sq Ft |
| 07/18/2024 07/18/24 | For Sale | $2,295,000 | -- | $603 / Sq Ft |
Tax History
| Year | Tax Paid | Tax Assessment Tax Assessment Total Assessment is a certain percentage of the fair market value that is determined by local assessors to be the total taxable value of land and additions on the property. | Land | Improvement |
|---|---|---|---|---|
| 2024 | $6,278 | $1,072,366 | $1,057,500 | $14,866 |
| 2023 | $6,278 | $398,621 | $0 | $0 |
| 2022 | $5,568 | $368,762 | $0 | $0 |
| 2021 | $5,433 | $350,864 | $0 | $0 |
| 2020 | $5,353 | $344,406 | $0 | $0 |
| 2019 | $5,244 | $334,450 | $0 | $0 |
| 2018 | $5,079 | $321,959 | $0 | $0 |
| 2017 | $5,231 | $326,881 | $0 | $0 |
| 2016 | $5,177 | $318,608 | $0 | $0 |
| 2015 | $4,872 | $312,625 | $0 | $0 |
| 2014 | $5,089 | $307,734 | $0 | $0 |
Mortgage History
| Date | Status | Loan Amount | Loan Type |
|---|---|---|---|
| Open | $1,391,250 | New Conventional | |
| Closed | $1,391,250 | New Conventional | |
| Previous Owner | $850,000 | Balloon | |
| Previous Owner | $1,089,787 | Reverse Mortgage Home Equity Conversion Mortgage | |
| Previous Owner | $303,000 | Unknown | |
| Previous Owner | $193,375 | No Value Available |
Deed History
| Date | Type | Sale Price | Title Company |
|---|---|---|---|
| Warranty Deed | $1,855,000 | Ponte Vedra Title | |
| Warranty Deed | $1,855,000 | Ponte Vedra Title | |
| Warranty Deed | $850,000 | Ponte Vedra Title | |
| Warranty Deed | $227,500 | -- |
Similar Homes in Neptune Beach, FL
Source: realMLS (Northeast Florida Multiple Listing Service)
MLS Number: 2037628
APN: 173743-0800
- 202 Margaret St
- 112 Myra St
- 1832 1st St
- 1808 1st St
- 116 19th Ave N Unit 301
- 1901 1st St N Unit 1003
- 1901 1st St N Unit 303
- 1901 1st St N Unit 401
- 1901 1st St N Unit 1706
- 1901 1st St N Unit 402
- 1901 1st St N Unit 1504
- 1901 1st St N Unit 1505
- 408 Hopkins St
- 225 Lora St
- 1809 1st St N Unit 401
- 1809 1st St N Unit 302
- 1811 2nd St N
- 401 Lora St
- 1509 Ocean Front
- 2106 4th St

