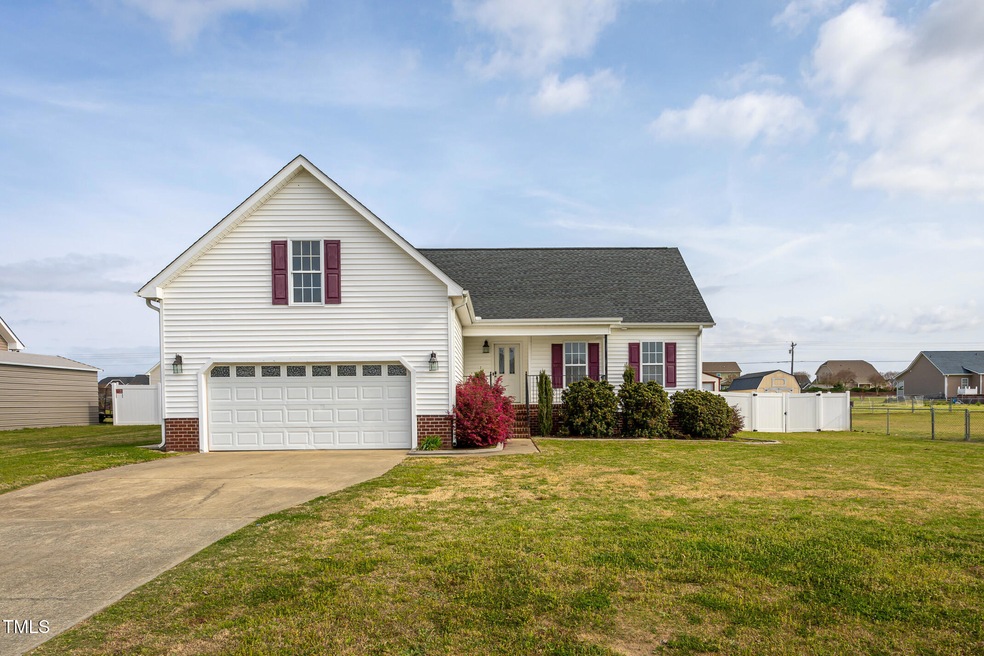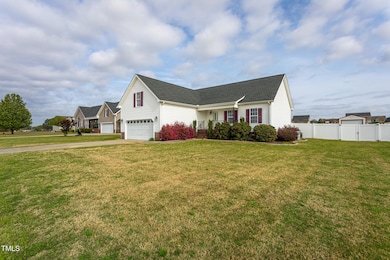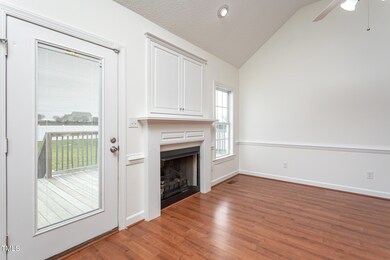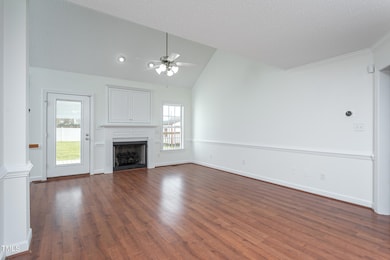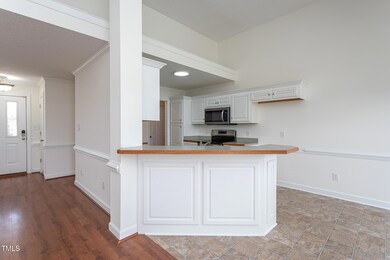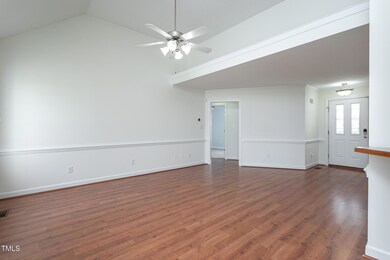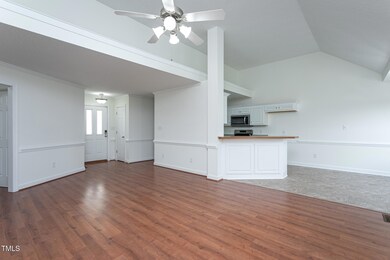
114 Hudson Dr Princeton, NC 27569
Estimated payment $1,721/month
Highlights
- Finished Room Over Garage
- Deck
- Wood Flooring
- Open Floorplan
- Transitional Architecture
- Main Floor Primary Bedroom
About This Home
Escape to peaceful country living in this delightful three-bedroom ranch home, located in Wayne County, but nestled next to the Johnston County Line! This inviting residence offers a comfortable and spacious layout, perfect for those seeking open spaces inside and out!
Step inside to discover an open-concept living area, where a large family room with a cozy fireplace seamlessly flows into the bright and airy kitchen and breakfast nook. The split floor plan ensures privacy and maximizes the home's livability, making it feel even more expansive.
The master suite is a true retreat, boasting a trey ceiling and a dual vanity for added convenience. Two additional bedrooms offer ample space for family or guests. A bonus room above the garage provides versatile space for a home office, playroom, or media center, complete with built-in bookcases and storage features.
Enjoy outdoor living at its finest in the expansive, fenced backyard, featuring a durable and attractive vinyl privacy fence. A large detached storage shed provides ample space for tools and equipment. Relax and entertain on the spacious deck and patio, perfect for summer barbecues and gatherings.
This home has been thoughtfully refreshed with new interior paint and carpet, ensuring a move-in-ready experience. Enjoy the benefits of NO HOA and NO CITY TAXES!
Conveniently located just minutes from charming downtown Princeton, where you can explore unique stores and cozy coffee shops. Golf enthusiasts will appreciate the proximity to Cardinal Country Club, while fitness buffs can enjoy the nearby Carolina Athletic Park.
Don't miss this opportunity to own a slice of country paradise! Schedule your showing today!
Home Details
Home Type
- Single Family
Est. Annual Taxes
- $1,293
Year Built
- Built in 2006
Lot Details
- 0.44 Acre Lot
- Property fronts a state road
- South Facing Home
- Vinyl Fence
- Back Yard Fenced and Front Yard
Parking
- 2 Car Attached Garage
- Finished Room Over Garage
- Front Facing Garage
- Private Driveway
- 2 Open Parking Spaces
Home Design
- Transitional Architecture
- Traditional Architecture
- Shingle Roof
- Vinyl Siding
Interior Spaces
- 1,771 Sq Ft Home
- 1.5-Story Property
- Open Floorplan
- Built-In Features
- Bookcases
- Tray Ceiling
- Ceiling Fan
- Entrance Foyer
- Family Room with Fireplace
- Breakfast Room
- Combination Kitchen and Dining Room
Kitchen
- Breakfast Bar
- Oven
- Electric Range
- Microwave
- Dishwasher
- Stainless Steel Appliances
Flooring
- Wood
- Carpet
- Vinyl
Bedrooms and Bathrooms
- 3 Bedrooms
- Primary Bedroom on Main
- Walk-In Closet
- 2 Full Bathrooms
- Primary bathroom on main floor
- Double Vanity
Laundry
- Laundry Room
- Laundry on main level
Outdoor Features
- Deck
- Patio
- Outdoor Storage
- Front Porch
Schools
- Wayne County Schools Elementary And Middle School
- Wayne County Schools High School
Utilities
- Central Heating and Cooling System
- Heat Pump System
- Septic Tank
Community Details
- No Home Owners Association
- Carolyn Ridge Subdivision
Listing and Financial Details
- Assessor Parcel Number 2663313914
Map
Home Values in the Area
Average Home Value in this Area
Tax History
| Year | Tax Paid | Tax Assessment Tax Assessment Total Assessment is a certain percentage of the fair market value that is determined by local assessors to be the total taxable value of land and additions on the property. | Land | Improvement |
|---|---|---|---|---|
| 2024 | $0 | $165,880 | $25,000 | $140,880 |
| 2023 | $1,409 | $165,880 | $25,000 | $140,880 |
| 2022 | $1,409 | $165,880 | $25,000 | $140,880 |
| 2021 | $1,351 | $165,880 | $25,000 | $140,880 |
| 2020 | $1,278 | $165,880 | $25,000 | $140,880 |
| 2018 | $1,291 | $167,550 | $25,000 | $142,550 |
| 2017 | $1,291 | $167,550 | $25,000 | $142,550 |
| 2016 | $1,291 | $167,550 | $25,000 | $142,550 |
| 2015 | $1,293 | $167,550 | $25,000 | $142,550 |
| 2014 | -- | $167,550 | $25,000 | $142,550 |
Property History
| Date | Event | Price | Change | Sq Ft Price |
|---|---|---|---|---|
| 04/08/2025 04/08/25 | Pending | -- | -- | -- |
| 04/02/2025 04/02/25 | For Sale | $289,114 | -- | $163 / Sq Ft |
Deed History
| Date | Type | Sale Price | Title Company |
|---|---|---|---|
| Warranty Deed | $188,000 | None Listed On Document | |
| Warranty Deed | $163,000 | None Available | |
| Deed | $148,000 | None Available | |
| Deed | $20,000 | None Abiavle | |
| Deed | $20,000 | None Available |
Mortgage History
| Date | Status | Loan Amount | Loan Type |
|---|---|---|---|
| Open | $198,000 | Construction | |
| Previous Owner | $166,500 | VA | |
| Previous Owner | $144,850 | VA | |
| Previous Owner | $150,850 | VA | |
| Previous Owner | $116,800 | Unknown |
Similar Homes in Princeton, NC
Source: Doorify MLS
MLS Number: 10086441
APN: 2663313914
