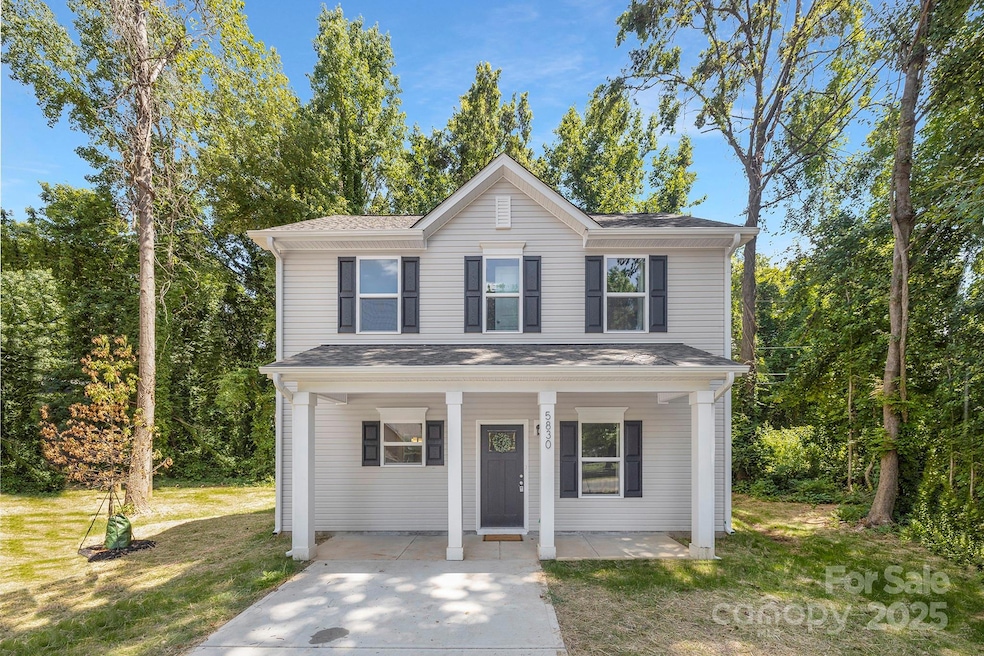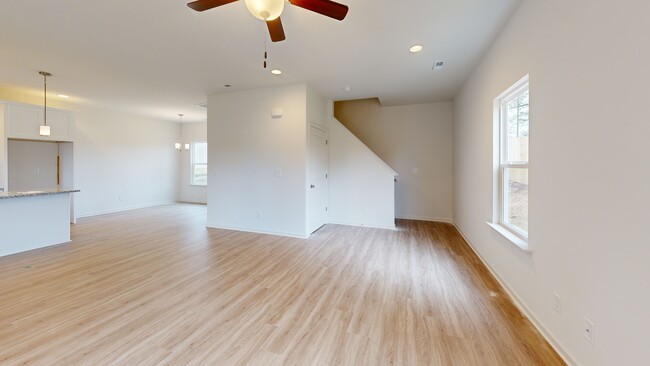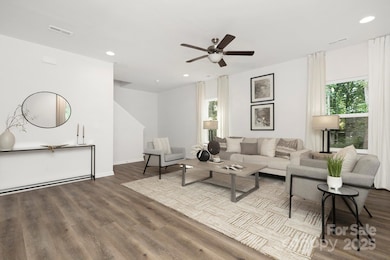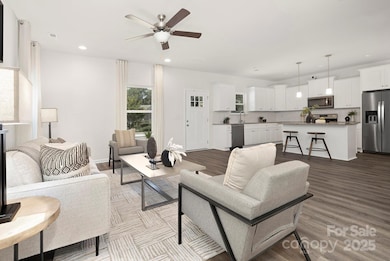
114 I K Beatty St Charlotte, NC 28214
Coulwood Hills NeighborhoodEstimated payment $2,238/month
Highlights
- Under Construction
- Laundry closet
- Ceiling Fan
- Paw Creek Elementary School Rated 9+
- Central Air
About This Home
Experience the perfect fusion of contemporary style and everyday luxury in this exceptional new home by Northway Homes. Nestled on a spacious lot just off Mount Holly Rd. on a dead-end street, this residence showcases a sleek, modern design with premium finishes throughout. The open-concept layout seamlessly connects the kitchen, dining, and living areas, making it ideal for both daily living and entertaining guests. The kitchen is a chef’s dream, featuring stainless steel appliances, soft-close cabinetry, and plenty of counter space for meal prep. The primary suite is a peaceful retreat, complete with a luxurious spa-inspired ensuite and a roomy walk-in closet. Ideally located, the home offers easy access to shopping, dining, and entertainment, along with convenient commuting options. With nearby greenways for outdoor activities and limited new homes available in this vibrant, growing community. Photos are representative of previous builds and not examples of completed home/finishes
Listing Agent
EXP Realty LLC Ballantyne Brokerage Phone: 443-299-8946 License #279508

Home Details
Home Type
- Single Family
Year Built
- Built in 2025 | Under Construction
Lot Details
- Property is zoned N1-C
Parking
- Driveway
Home Design
- Home is estimated to be completed on 4/25/25
- Slab Foundation
- Vinyl Siding
Interior Spaces
- 2-Story Property
- Ceiling Fan
- Laundry closet
Kitchen
- Electric Range
- Microwave
- Dishwasher
Bedrooms and Bathrooms
- 3 Bedrooms
Schools
- Paw Creek Elementary School
- Coulwood Middle School
- West Mecklenburg High School
Utilities
- Central Air
- Heat Pump System
- Electric Water Heater
Community Details
- Built by Northway Homes LLC
- Northway 1389
Listing and Financial Details
- Assessor Parcel Number 055-063-35
Map
Home Values in the Area
Average Home Value in this Area
Property History
| Date | Event | Price | Change | Sq Ft Price |
|---|---|---|---|---|
| 02/25/2025 02/25/25 | For Sale | $340,000 | -- | $234 / Sq Ft |
About the Listing Agent

Andy’s down-to-earth approach and deep commitment to the community make the home buying and selling process feel easy and stress-free. He’s not just your realtor; he’s your neighbor, your advocate, and your partner every step of the way. With Andy, you’ll get someone who truly listens to your needs, understands your goals, and works tirelessly to make your real estate dreams come true. Trust Andy to turn your home buying and selling journey into a seamless, rewarding experience.
Andy's Other Listings
Source: Canopy MLS (Canopy Realtor® Association)
MLS Number: 4219408
- 114 I K Beatty St
- 122 I K Beatty St
- 222 Ventner Ct
- 1415 Bells Knox Rd
- 1016 Helms Rd
- 8300 Mount Holly Rd
- 9005 Henry Thoreau Rd
- 3000 Sadler Woods Ln
- 3004 Sadler Woods Ln
- 3012 Sadler Woods Ln
- 515 Culloden Ct
- 2125 Tom Sadler Rd Unit 7159
- 2019 Sadler Woods Ln
- 2015 Sadler Woods Ln
- 2129 Tom Sadler Rd Unit 7160
- 2011 Sadler Woods Ln
- 2007 Sadler Woods Ln
- 2003 Sadler Woods Ln
- 2004 Sadler Woods Ln
- 504 Kingsway Cir





