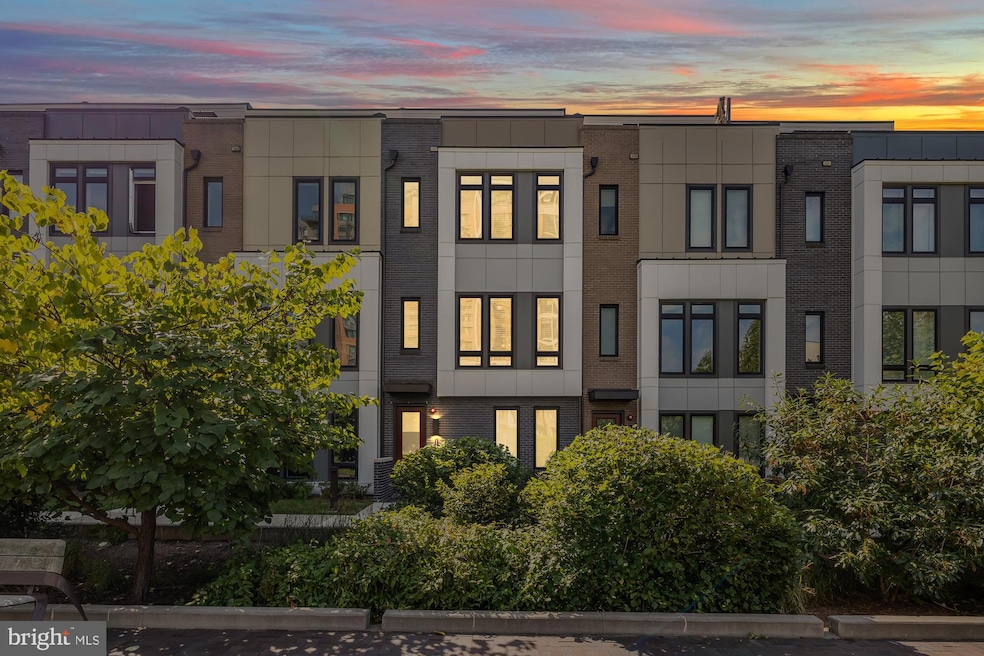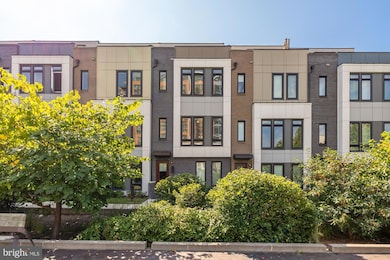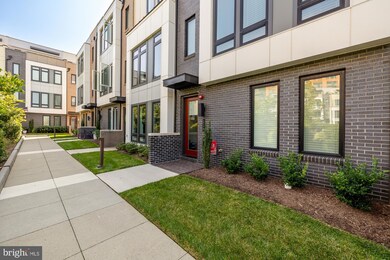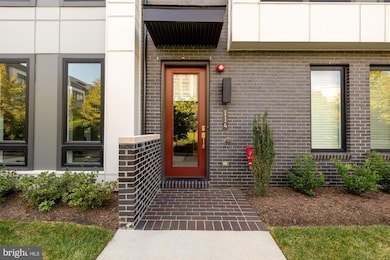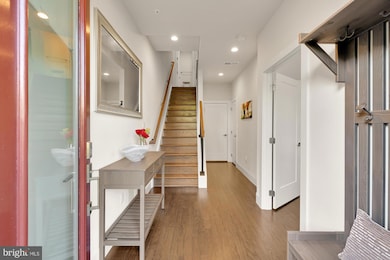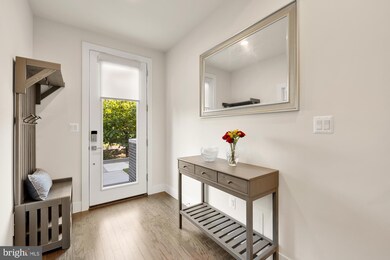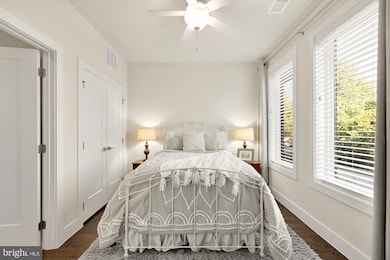
114 Ike Dr Alexandria, VA 22314
Eisenhower Ave NeighborhoodHighlights
- Rooftop Deck
- Open Floorplan
- Wood Flooring
- Gourmet Kitchen
- Contemporary Architecture
- Main Floor Bedroom
About This Home
As of December 2024Welcome to 114 Ike St, Alexandria, VA! This modern townhome in the Eisenhower Square community is designed for comfortable and convenient living. This is the only 5-bedroom, 4.5-bathroom floor plan in Eisenhower Square! With the largest end kitchen in the Courtyard, this home offers unmatched space and style. The home overlooks a peaceful courtyard with open green space, perfect for relaxing, family gatherings, or a great place for kids to play. With its spacious layout, great location near the metro and city life, and modern features, this townhome is not only a great place to live but also a smart investment for the future.
Entry Level with Flex Space: As you step into the entry level through a glass door, you’re welcomed by a versatile space perfect for your needs. This area features a bedroom with a full bath, ideal for a guest suite, home office, or private retreat. The two-car garage, with a sleek and durable epoxy-coated floor, offers low-maintenance beauty and functionality. To top it off, the home comes equipped with a dual-zone HVAC system, ensuring comfort on every level.
Main Level Living: A perfect example of an open floor plan graced by hand scraped wood floors, 10 ft soaring ceilings and elegant staircases with upgraded modern wrought iron railings, offers plenty of room for everyone to spread out and find their own corner. The chef's gourmet kitchen features modern grey cabinets, luxury granite countertops, a white tile backsplash, and GE appliances, including a 5-burner cooktop and wall oven/microwave. The spacious kitchen also has a pantry and a large island with seating for three, making meal prep and hosting easy. Just off the kitchen, a balcony with composite decking provides the ideal spot for grilling, enjoying the outdoors, or even growing fresh herbs. The kitchen flows seamlessly into the dining area and family room (gas line rough-in for future fireplace), floor-to-ceiling windows, and recessed lighting. Floating stairs add a modern touch, and the layout makes it easy for everyone to gather around the family room for movie nights or sporting events. A powder room on this level adds convenience for both family and guests.
Upper Level: Features 3 BR and 2 full BH. The primary bedroom is filled with natural light from a wall of windows and includes a large walk-in closet. Its en-suite bathroom boasts double vanities with granite countertops, floor-to-ceiling tile, a seamless glass shower door, a built-in shower seat, and a relaxing shower—perfect for unwinding after a long day. Conveniently located in the hallway is a stand-alone washer and dryer. 2 additional BR, each with its own closet, share a full bathroom down the hall. All bedrooms are bright and inviting, offering comfortable spaces to relax and make your own. The thoughtful layout ensures privacy and convenience for everyone on this level.
Top Level Floor: The top floor of this home is truly its hidden gem, offering a private retreat you may never want to leave. Tucked away like a penthouse, it features a stylish 5th bedroom with its own private BH, making it perfect for guests or as a quiet hideaway. This level is ideal for both entertaining and relaxation, with a bright, open loft filled with recessed lighting. Glass sliding doors lead to a stunning rooftop terrace that overlooks the courtyard, creating the perfect space to enjoy the changing seasons, listen to your favorite music, or extend your outdoor gatherings in style. The possibilities for enjoying this incredible space are endless!
Dine under 1 mile away. Sweet Fire Donnas, Tequila & Taco, Whiskey & Oyster. Parks: Outside trails, Dog Run Park, Great Waves Waterpark, Cameron Run Regional Park, GW Parkway trail, Orange Theory, and GW Masonic. Breweries: Port City Brewing, Aslin, Lost Boy Cider, Atlas. National Harbor, DC and airport are all less than 10 miles away; Groceries: Whole Foods, Harris Teeter, Balduccis, Trader Joes, and Wegmans.
Last Buyer's Agent
Edward Stone
Redfin Corporation

Townhouse Details
Home Type
- Townhome
Est. Annual Taxes
- $11,095
Year Built
- Built in 2021
Lot Details
- 960 Sq Ft Lot
- Property is in excellent condition
HOA Fees
- $176 Monthly HOA Fees
Parking
- 2 Car Attached Garage
- Rear-Facing Garage
- Garage Door Opener
Home Design
- Contemporary Architecture
- Flat Roof Shape
- Brick Exterior Construction
- Slab Foundation
- HardiePlank Type
Interior Spaces
- 2,580 Sq Ft Home
- Property has 4 Levels
- Open Floorplan
- Wet Bar
- Ceiling height of 9 feet or more
- Ceiling Fan
- Double Pane Windows
- Insulated Windows
- Window Treatments
- Dining Area
- Courtyard Views
Kitchen
- Gourmet Kitchen
- Built-In Oven
- Cooktop with Range Hood
- Built-In Microwave
- Ice Maker
- Dishwasher
- Disposal
Flooring
- Wood
- Carpet
- Ceramic Tile
Bedrooms and Bathrooms
- Main Floor Bedroom
- Walk-In Closet
- Bathtub with Shower
- Walk-in Shower
Laundry
- Laundry on upper level
- Dryer
- Washer
Home Security
Outdoor Features
- Rooftop Deck
Schools
- Lyles-Crouch Elementary School
- George Washington Middle School
- T.C. Williams High School
Utilities
- Forced Air Heating and Cooling System
- Vented Exhaust Fan
- Natural Gas Water Heater
- Phone Available
- Cable TV Available
Listing and Financial Details
- Tax Lot 1017
- Assessor Parcel Number 60036370
Community Details
Overview
- $500 Capital Contribution Fee
- Association fees include common area maintenance, custodial services maintenance, lawn maintenance, management, reserve funds, road maintenance, snow removal, trash
- Eisenhower Square HOA
- Built by Toll Brothers
- Eisenhower Square Subdivision, Colvin Floorplan
- Property Manager
Amenities
- Picnic Area
- Common Area
Recreation
- Jogging Path
Security
- Carbon Monoxide Detectors
- Fire and Smoke Detector
- Fire Sprinkler System
Map
Home Values in the Area
Average Home Value in this Area
Property History
| Date | Event | Price | Change | Sq Ft Price |
|---|---|---|---|---|
| 12/10/2024 12/10/24 | Sold | $1,050,000 | -2.3% | $407 / Sq Ft |
| 10/21/2024 10/21/24 | Pending | -- | -- | -- |
| 10/17/2024 10/17/24 | For Sale | $1,074,900 | -- | $417 / Sq Ft |
Tax History
| Year | Tax Paid | Tax Assessment Tax Assessment Total Assessment is a certain percentage of the fair market value that is determined by local assessors to be the total taxable value of land and additions on the property. | Land | Improvement |
|---|---|---|---|---|
| 2024 | $11,228 | $977,584 | $536,765 | $440,819 |
| 2023 | $10,851 | $977,584 | $536,765 | $440,819 |
| 2022 | $9,850 | $887,342 | $487,968 | $399,374 |
| 2021 | $7,747 | $697,937 | $469,200 | $228,737 |
| 2020 | $5,481 | $460,000 | $460,000 | $0 |
| 2019 | $5,650 | $500,000 | $500,000 | $0 |
| 2018 | $5,085 | $450,000 | $450,000 | $0 |
| 2017 | $0 | $0 | $0 | $0 |
Mortgage History
| Date | Status | Loan Amount | Loan Type |
|---|---|---|---|
| Open | $1,084,650 | VA | |
| Previous Owner | $725,878 | New Conventional |
Deed History
| Date | Type | Sale Price | Title Company |
|---|---|---|---|
| Deed | $1,050,000 | First American Title |
Similar Homes in Alexandria, VA
Source: Bright MLS
MLS Number: VAAX2038160
APN: 071.04-02-31
- 130 Ike Dr
- 3128 Colvin St
- 3118 Burgundy Rd
- 170 Cambridge Rd
- 44 W Taylor Run Pkwy
- 1100 Quaker Hill Dr Unit 422
- 1100 Quaker Hill Dr Unit 10
- 202 Vassar Place
- 2606 Indian Dr Unit 2D
- 2605 Huntington Ave Unit 66
- 3404 Elmwood Dr
- 2636 Fort Farnsworth Rd Unit 126
- 202 Skyhill Rd Unit 3
- 2648 Redcoat Dr Unit 99 (1C)
- 2632 Ft Farnsworth Rd Unit 1B
- 2634 Fort Farnsworth Rd Unit 134
- 2630 Fort Farnsworth Rd Unit 149
- 2649 Redcoat Dr Unit 123
- 204 Skyhill Rd Unit 4
- 203 Skyhill Rd Unit 2
