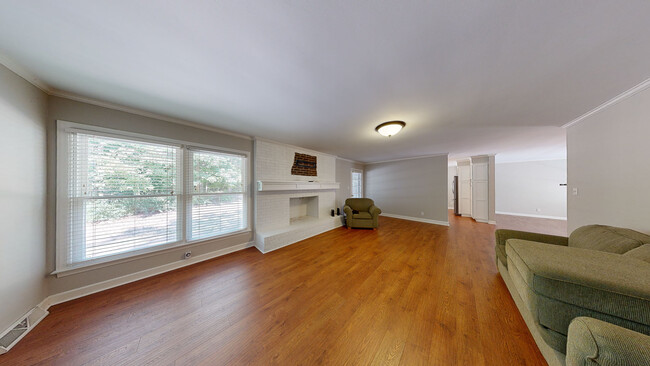
114 Joel St Wingate, NC 28174
Highlights
- Ranch Style House
- Cul-De-Sac
- Attic Fan
- Screened Porch
- 2 Car Attached Garage
- Forced Air Heating and Cooling System
About This Home
As of November 2024You will love the privacy of this home located at the end of cul de sac in Wind Gate Estates. Enjoy the large rocking chair front porch overlooking the front lawn! Home has been very tastefully updated throughout. Granite countertops in kitchen with tile backsplash. Vinyl laminate floors, updated lighting. Windows replaced. Masonry fireplace in large great room plus a 16'x24' screened porch on the back of the home. 3 bedrooms and 2 updated full baths. Laundry room. Property also features a 12' x 32' building that could be used for many purposes!
Close to the Monroe by pass and Wingate University!
Last Agent to Sell the Property
Central Carolina Real Estate Group LLC Brokerage Email: terrybogaddy@aol.com License #144903
Home Details
Home Type
- Single Family
Year Built
- Built in 1974
Lot Details
- Cul-De-Sac
- Property is zoned AH6
Parking
- 2 Car Attached Garage
Home Design
- Ranch Style House
- Brick Exterior Construction
- Wood Siding
- Hardboard
Interior Spaces
- 1,923 Sq Ft Home
- Insulated Windows
- Great Room with Fireplace
- Screened Porch
- Vinyl Flooring
- Crawl Space
Kitchen
- Built-In Oven
- Electric Cooktop
- Dishwasher
Bedrooms and Bathrooms
- 3 Main Level Bedrooms
- 2 Full Bathrooms
Attic
- Attic Fan
- Pull Down Stairs to Attic
Outdoor Features
- Outbuilding
Utilities
- Forced Air Heating and Cooling System
- Heating System Uses Natural Gas
- Electric Water Heater
- Cable TV Available
Community Details
- Windgate Subdivision
Listing and Financial Details
- Assessor Parcel Number 09-060-052
Map
Home Values in the Area
Average Home Value in this Area
Property History
| Date | Event | Price | Change | Sq Ft Price |
|---|---|---|---|---|
| 11/21/2024 11/21/24 | Sold | $370,000 | -1.3% | $192 / Sq Ft |
| 10/04/2024 10/04/24 | Price Changed | $374,900 | -2.6% | $195 / Sq Ft |
| 09/04/2024 09/04/24 | For Sale | $384,900 | -- | $200 / Sq Ft |
Similar Homes in Wingate, NC
Source: Canopy MLS (Canopy Realtor® Association)
MLS Number: 4177153
- 211 Todd Cir
- 0 Chaney St
- 310 Chaney St
- 117 Gwyn St
- 102 Marsh St
- 1012 Bull Dog Ln
- 1012 Bull Dog Ln
- 1012 Bull Dog Ln
- 1012 Bull Dog Ln
- 1012 Bull Dog Ln
- 1012 Bull Dog Ln
- 1012 Bull Dog Ln
- 1012 Bull Dog Ln
- 1029 Bull Dog Ln
- 1035 Bull Dog Ln
- 214 W Elm St
- 000 U S 74
- 5044 Barbara Jean Ln
- 5052 Barbara Jean Ln
- 5048 Barbara Jean Ln





