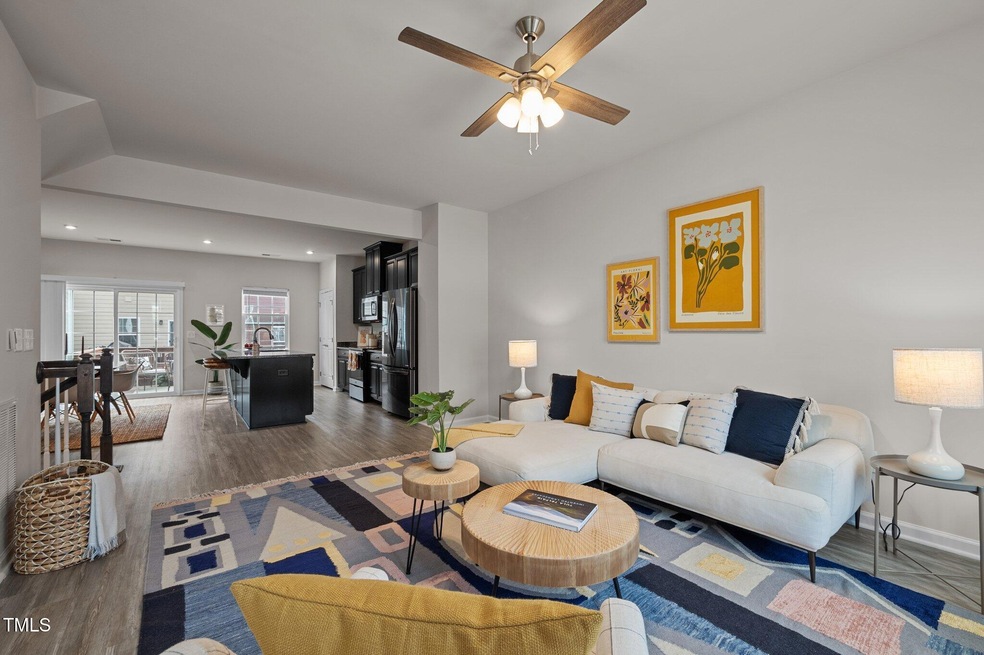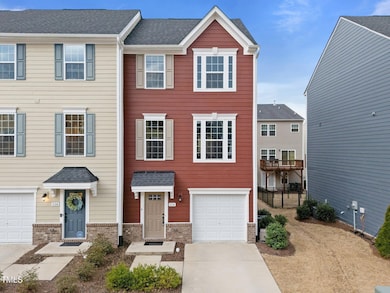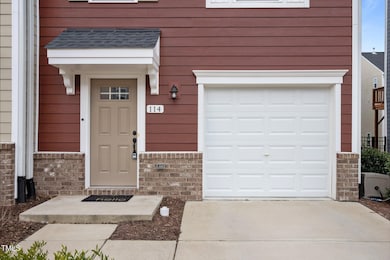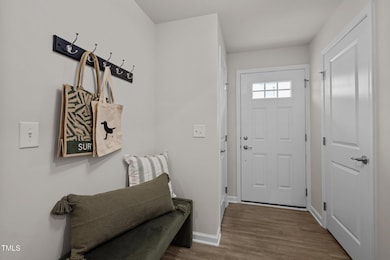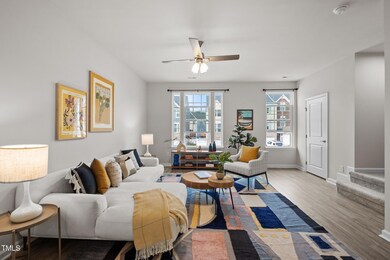
114 Journey Place Durham, NC 27703
Estimated payment $2,572/month
Highlights
- Transitional Architecture
- Luxury Vinyl Tile Flooring
- Forced Air Heating and Cooling System
- 1 Car Attached Garage
About This Home
This beautifully maintained end-unit townhome is conveniently located near Brier Creek, shopping, and restaurants. This charming residence boasts 1989 sq ft of thoughtfully designed living space, with 3 bedrooms, ground floor bonus space, 2 full baths, and 2 half baths, featuring an open floor plan with fresh paint and modern finishes throughout. Appliances like washer, dryer, and refrigerator are included, plus a 240v outlet in the garage that can be used to charge an electric vehicle so it's move-in ready!
Upon entering the foyer, you'll find a spacious and welcoming bonus space, perfect for a family room, playroom, home gym, guest room, or office. The main level features a beautiful open floor plan with living space seamlessly flowing into the gourmet kitchen—complete with granite countertops, stainless steel appliances, large island and sleek cabinetry. The adjoining dining space also makes this level perfect for cozy everyday occasions or for stylish entertaining! You can even take the party out onto the large deck to finish the evening under the stars.
Upstairs the primary suite offers a relaxing retreat with a walk-in closet, spa-like bath, dual vanities, while additional bedrooms provide plenty of flexibility for guests, a home office, and more.
Outside, enjoy great neighborhood amenities like the swimming pool and walking trails. Situated just minutes from convenient freeway access, you're a short drive from downtown Durham, Brier Creek, RTP, RDU, Morrisville, Cary, and Southpoint Mall
Townhouse Details
Home Type
- Townhome
Est. Annual Taxes
- $3,495
Year Built
- Built in 2019
HOA Fees
- $165 Monthly HOA Fees
Parking
- 1 Car Attached Garage
Home Design
- Transitional Architecture
- Tri-Level Property
- Slab Foundation
- Shingle Roof
Interior Spaces
- 1,989 Sq Ft Home
- Luxury Vinyl Tile Flooring
Bedrooms and Bathrooms
- 3 Bedrooms
Schools
- Bethesda Elementary School
- Lowes Grove Middle School
- Hillside High School
Additional Features
- 2,614 Sq Ft Lot
- Forced Air Heating and Cooling System
Community Details
- Association fees include unknown
- Cedar Management Association, Phone Number (877) 252-3327
- West Brier Townes At Alexander Park Subdivision
Listing and Financial Details
- Assessor Parcel Number 224730
Map
Home Values in the Area
Average Home Value in this Area
Tax History
| Year | Tax Paid | Tax Assessment Tax Assessment Total Assessment is a certain percentage of the fair market value that is determined by local assessors to be the total taxable value of land and additions on the property. | Land | Improvement |
|---|---|---|---|---|
| 2024 | $3,495 | $250,541 | $52,000 | $198,541 |
| 2023 | $3,282 | $250,541 | $52,000 | $198,541 |
| 2022 | $3,207 | $250,541 | $52,000 | $198,541 |
| 2021 | $3,192 | $250,541 | $52,000 | $198,541 |
| 2020 | $3,116 | $250,541 | $52,000 | $198,541 |
| 2019 | $647 | $52,000 | $52,000 | $0 |
Property History
| Date | Event | Price | Change | Sq Ft Price |
|---|---|---|---|---|
| 03/28/2025 03/28/25 | Pending | -- | -- | -- |
| 03/07/2025 03/07/25 | Price Changed | $379,000 | -1.6% | $191 / Sq Ft |
| 02/28/2025 02/28/25 | For Sale | $385,000 | -- | $194 / Sq Ft |
Deed History
| Date | Type | Sale Price | Title Company |
|---|---|---|---|
| Special Warranty Deed | $271,000 | None Available | |
| Warranty Deed | $344,000 | None Available |
Mortgage History
| Date | Status | Loan Amount | Loan Type |
|---|---|---|---|
| Open | $187,810 | New Conventional | |
| Closed | $187,810 | New Conventional | |
| Closed | $199,748 | New Conventional |
Similar Homes in Durham, NC
Source: Doorify MLS
MLS Number: 10079349
APN: 224730
- 306 Brier Summit Place
- 114 Journey Place
- 443 Cross Country Way
- 518 Judge Ct
- 445 Brier Summit Place
- 408 Judge Ct
- 104 Ridgeline Ct
- 113 Pelsett St
- 1020 Sycaten St
- 6007 Shade Tree Ln
- 6002 Shade Tree Ln
- 3606 Soaring Elm Dr
- 3016 Honeymyrtle Ln
- 3011 Honeymyrtle Ln
- 3009 Honeymyrtle Ln
- 4004 Silver Oak Ln
- 3007 Honeymyrtle Ln
- 2015 Sequoia Ln
- 107 Vickery Hill Ct
- 3004 Honeymyrtle Ln
