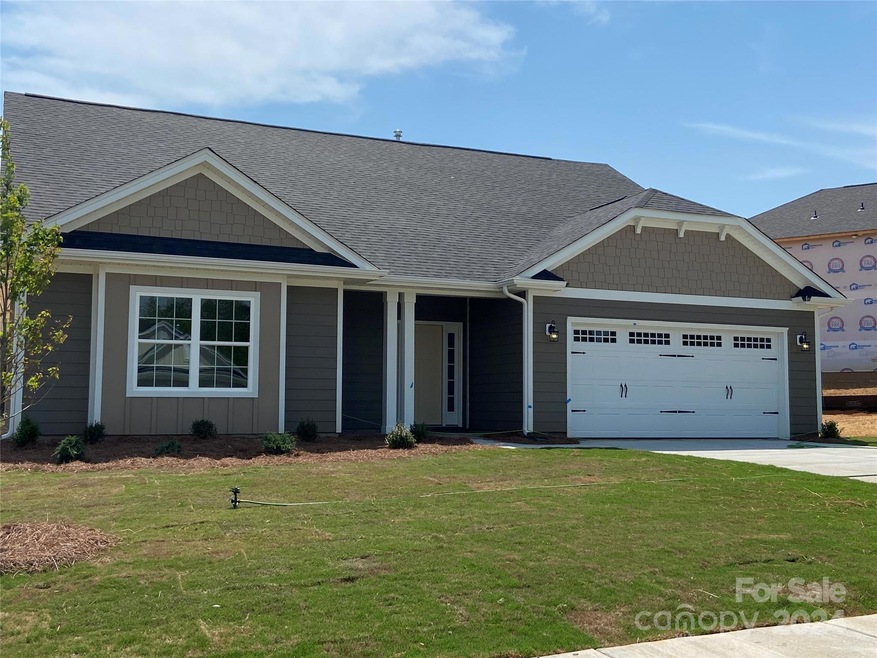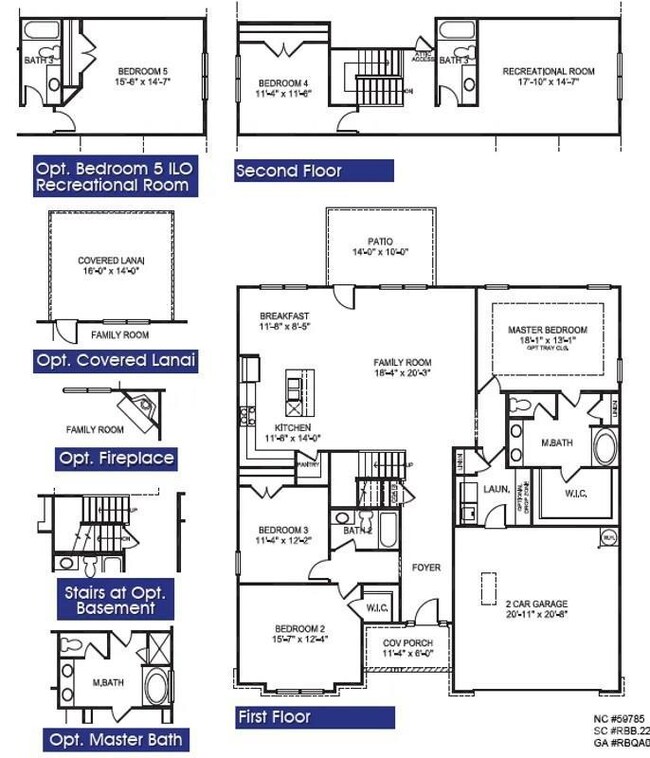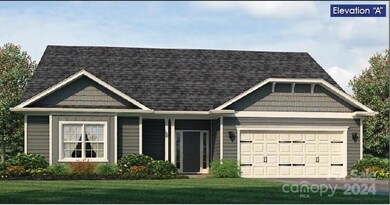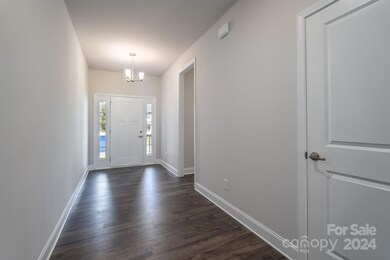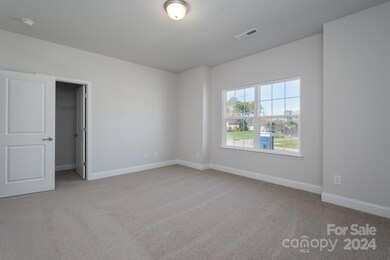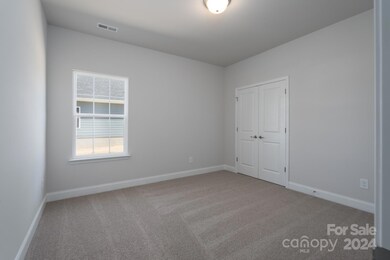
114 Kerr Walk Dr Unit 16 Statesville, NC 28677
Highlights
- Under Construction
- Pond
- Laundry Room
- Clubhouse
- Community Pool
- Picnic Area
About This Home
As of February 2025Near Troutman, NC Craftsman Style Ranch with a bonus level is a 4 bedroom, 3 bath gem. Has an upstairs recreation room & an additional bedroom and bathroom, offering versatility & space for your needs. Inside, a cozy fireplace anchors the open living area, creating the perfect spot for gatherings. The kitchen boasts granite countertops. Outside, the front porch beckons for morning coffees, & the rear covered deck is ideal for outdoor entertaining, all on a generous .54 acre sloping homesite with views of a forever wild common area. Northlake's community pool is a great place to meet your neighbors & cool off during hot summers. Nearby Lake Norman offers fishing, boating, camping, and hiking, just a stone's throw away. $10,000 Flex Cash to use for rate buydowns and pre-paid closing costs plus we always pay closing costs, except for points and pre-paids, with the use of our preferred lender. Only $1,000 deposit needed to go under contract.
Last Agent to Sell the Property
Adams Homes Realty-NC, Inc. Brokerage Email: judie.garcia@adamshomes.com License #320131

Last Buyer's Agent
Non Member
Canopy Administration
Home Details
Home Type
- Single Family
Year Built
- Built in 2025 | Under Construction
Lot Details
- Property is zoned RA
HOA Fees
- $58 Monthly HOA Fees
Parking
- 2 Car Garage
- Driveway
Home Design
- Home is estimated to be completed on 1/31/25
- Slab Foundation
- Stone Siding
- Vinyl Siding
Interior Spaces
- 1.5-Story Property
Kitchen
- Electric Oven
- Electric Range
- Microwave
- Plumbed For Ice Maker
- Dishwasher
- Disposal
Flooring
- Laminate
- Vinyl
Bedrooms and Bathrooms
Laundry
- Laundry Room
- Washer and Electric Dryer Hookup
Outdoor Features
- Saltwater Pool
- Pond
Utilities
- Central Air
- Heat Pump System
- Electric Water Heater
- Septic Tank
Listing and Financial Details
- Assessor Parcel Number 4762-41-3396.000
Community Details
Overview
- Northlake Subdivision
Amenities
- Picnic Area
- Clubhouse
Recreation
- Community Pool
- Trails
Map
Home Values in the Area
Average Home Value in this Area
Property History
| Date | Event | Price | Change | Sq Ft Price |
|---|---|---|---|---|
| 02/28/2025 02/28/25 | Sold | $457,073 | 0.0% | $176 / Sq Ft |
| 09/28/2024 09/28/24 | Pending | -- | -- | -- |
| 09/28/2024 09/28/24 | For Sale | $457,073 | -- | $176 / Sq Ft |
Similar Homes in Statesville, NC
Source: Canopy MLS (Canopy Realtor® Association)
MLS Number: 4187732
- 221 Mountain Island Dr
- 820 Bethesda Rd
- 111 High Rock Ct Unit 10
- 103 High Rock Ct Unit 11
- 117 High Rock Ct Unit 9
- 121 High Rock Ct Unit 8
- 145 High Rock Ct Unit 3
- 760 Bethesda Rd
- 149 High Rock Ct Unit 2
- 169 Wylie Trail
- 168 Wylie Trail
- 1128 Bethesda Rd
- 109 Tangle River Dr Unit 54p
- 821 Bethesda Rd
- 156 Tangle River Dr Unit 35
- 1318 Ostwalt Amity Rd
- 120 Tulip Tree Ct
- 261 Nabors Rd
- 193 Tucker Rd
- 1575 Shinnville Rd Unit 1583
