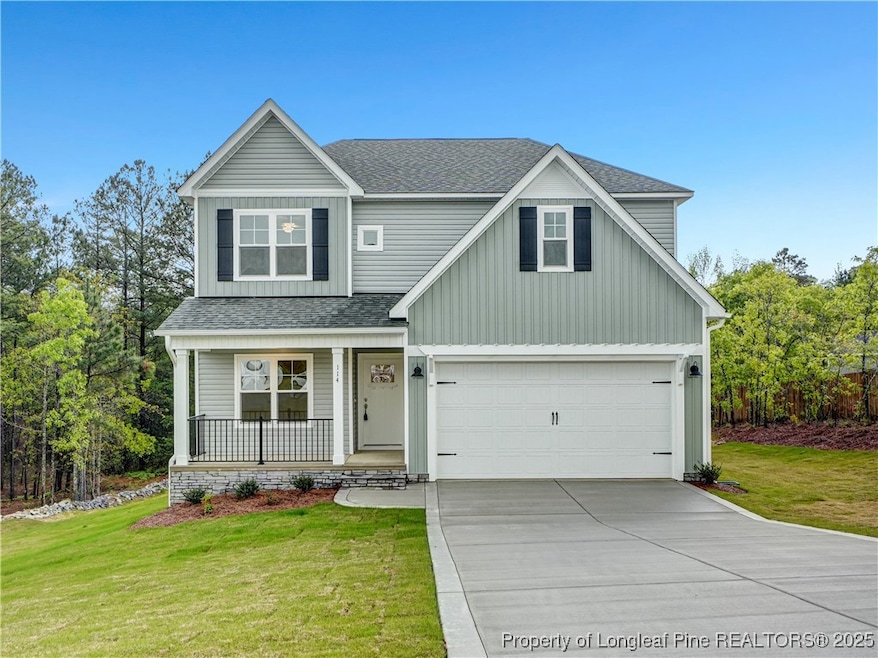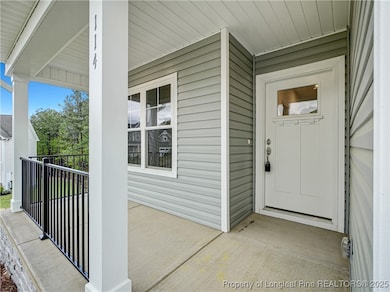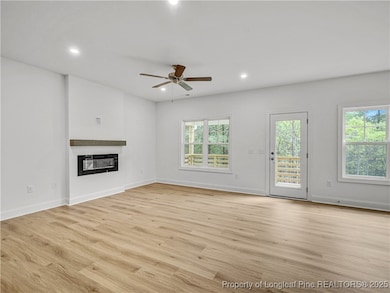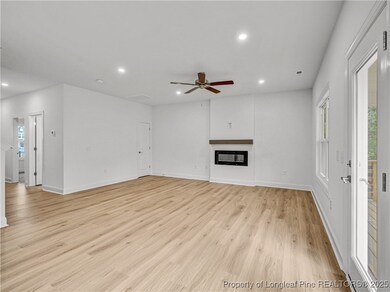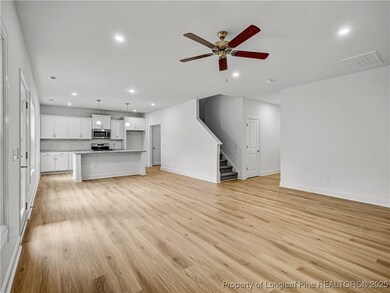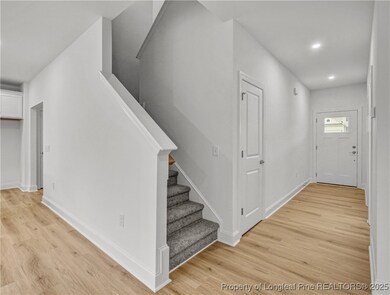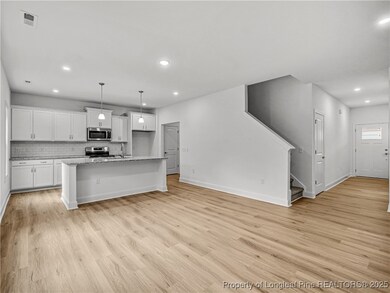
114 Kingwood Ct Lillington, NC 27546
Estimated payment $2,241/month
Highlights
- New Construction
- Bonus Room
- Community Pool
- Gated Community
- Granite Countertops
- Covered patio or porch
About This Home
ASCOT Homes Presents The Argyle Plan! Nestled in the friendly, idyllic Oakmont Community! This home is the perfect retreat & includes modern finishes with a fabulous layout! Spacious open concept downstairs with guest bedroom with full bath. The kitchen boast with a large island that over-looks the living area with Fireplace! Perfect for entertaining and family time! The owner’s suite upstairs is very spacious! The ensuite features granite countertops, shower & linen closet, plus a LARGE walk-in closet! There are 2 additional bedrooms with walk-in closets & a full bathroom w/ a dual vanity, shower/tub with tile surround and granite countertops! PLUS large Bonus room!! The exterior includes a covered front porch & covered rear patio, ample spaces for your outdoor enjoyment. Community features include a clubhouse and swimming pool. Short drive to Ft Liberty! NO CITY TAXES! Don't miss out! .69 Acre Lot! GREAT INCENTIVES OFFERED WITH PREFERRED LENDER!
Home Details
Home Type
- Single Family
Est. Annual Taxes
- $362
Year Built
- Built in 2024 | New Construction
Lot Details
- 0.69 Acre Lot
- Cul-De-Sac
HOA Fees
- $35 Monthly HOA Fees
Parking
- 2 Car Attached Garage
Home Design
- Vinyl Siding
Interior Spaces
- 2,305 Sq Ft Home
- 2-Story Property
- Ceiling Fan
- Electric Fireplace
- Insulated Windows
- Entrance Foyer
- Combination Kitchen and Dining Room
- Bonus Room
- Crawl Space
- Fire and Smoke Detector
Kitchen
- Eat-In Kitchen
- Microwave
- Dishwasher
- Kitchen Island
- Granite Countertops
Flooring
- Carpet
- Luxury Vinyl Plank Tile
Bedrooms and Bathrooms
- 4 Bedrooms
- Walk-In Closet
- 3 Full Bathrooms
Laundry
- Laundry on upper level
- Washer and Dryer Hookup
Outdoor Features
- Covered patio or porch
Schools
- Anderson Creek Primary Elementary School
- Western Harnett Middle School
- Western Harnett High School
Utilities
- Zoned Heating
- Heat Pump System
- Septic Tank
Listing and Financial Details
- Exclusions: -NONE
- Home warranty included in the sale of the property
- Tax Lot 324
- Assessor Parcel Number 0507-53-8269.000
- Seller Considering Concessions
Community Details
Overview
- Little And Young Association
- Oakmont Subdivision
Recreation
- Community Pool
Security
- Gated Community
Map
Home Values in the Area
Average Home Value in this Area
Tax History
| Year | Tax Paid | Tax Assessment Tax Assessment Total Assessment is a certain percentage of the fair market value that is determined by local assessors to be the total taxable value of land and additions on the property. | Land | Improvement |
|---|---|---|---|---|
| 2024 | $362 | $50,860 | $0 | $0 |
| 2023 | $362 | $50,860 | $0 | $0 |
| 2022 | $357 | $50,860 | $0 | $0 |
| 2021 | $0 | $0 | $0 | $0 |
Property History
| Date | Event | Price | Change | Sq Ft Price |
|---|---|---|---|---|
| 04/16/2025 04/16/25 | Price Changed | $389,000 | -2.7% | $169 / Sq Ft |
| 04/15/2025 04/15/25 | Price Changed | $399,950 | +2.6% | $174 / Sq Ft |
| 04/15/2025 04/15/25 | For Sale | $389,900 | -2.4% | $169 / Sq Ft |
| 04/03/2025 04/03/25 | For Sale | $399,500 | -- | $173 / Sq Ft |
Similar Homes in Lillington, NC
Source: Longleaf Pine REALTORS®
MLS Number: 742095
APN: 03958901 1021 84
