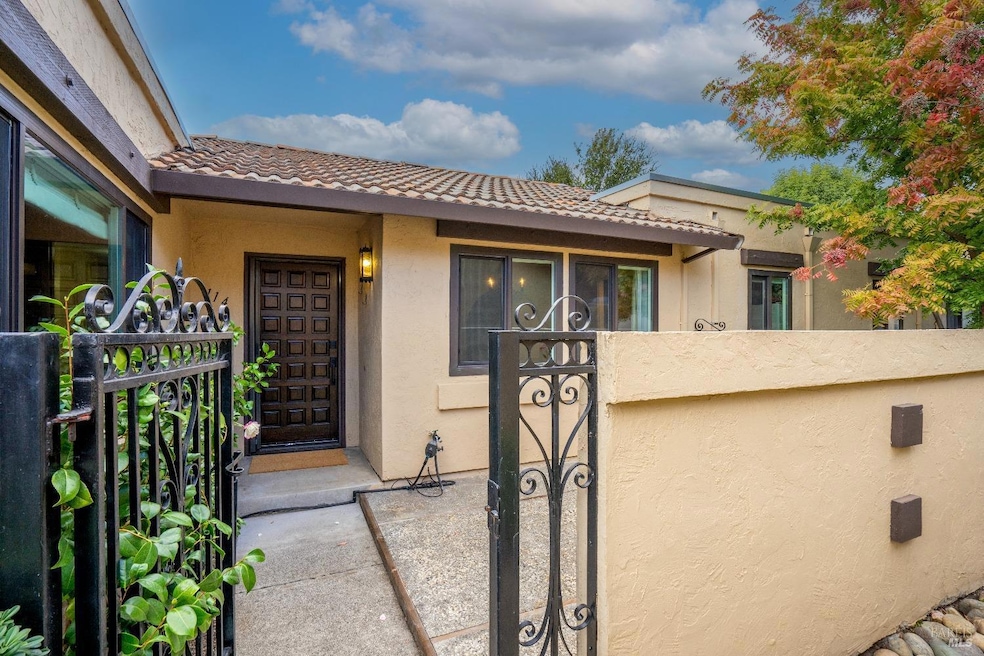
114 La Mancha Dr Sonoma, CA 95476
Highlights
- Clubhouse
- Cathedral Ceiling
- Community Pool
- Property is near a clubhouse
- End Unit
- Covered patio or porch
About This Home
As of January 2025Located in the highly desirable La Mancha community, this updated, single-story end unit offers a serene and private location. Tucked away in a peaceful location, this home enjoys proximity to garage parking and a dedicated guest space, all just steps from your front door. The interiors, thoughtfully upgraded, featuring luxury vinyl plank flooring, Mission Style light fixtures, and elegant custom window treatments throughout. The kitchen with sleek quartz countertops and stainless-steel appliances makes meal prep a breeze. The spacious living room is perfect for entertaining, offering soaring cathedral ceilings and a cozy gas insert fireplace. Step outside to your private patio, complete with new fencing, where you can unwind in your own tranquil outdoor space. Both the back patio and front courtyard have beautiful plantings to enjoy. Additional highlights include energy-efficient double-pane windows, a newer HVAC system (installed in 2024), a convenient laundry room. The home is perfectly positioned near the community clubhouse, fragrant lemon trees, and the refreshing pool, making it easy to enjoy all the fantastic amenities this community has to offer. The prime location in Wine Country, and the neighbors that live here make this home a true gem.
Property Details
Home Type
- Condominium
Est. Annual Taxes
- $7,327
Year Built
- Built in 1975
Lot Details
- End Unit
- Landscaped
HOA Fees
- $441 Monthly HOA Fees
Parking
- 1 Car Detached Garage
- Garage Door Opener
Home Design
- Slab Foundation
- Spanish Tile Roof
- Tar and Gravel Roof
- Stucco
Interior Spaces
- 1,190 Sq Ft Home
- 1-Story Property
- Cathedral Ceiling
- Living Room with Fireplace
- Dining Room
- Storage
Bedrooms and Bathrooms
- 2 Bedrooms
- Bathroom on Main Level
Laundry
- Dryer
- Washer
Outdoor Features
- Covered Deck
- Covered patio or porch
Location
- Property is near a clubhouse
Utilities
- Central Heating and Cooling System
- Internet Available
- Cable TV Available
Listing and Financial Details
- Assessor Parcel Number 052-690-017-000
Community Details
Overview
- Association fees include common areas, insurance on structure, maintenance exterior, ground maintenance, management, pool, recreation facility, roof, trash
- La Mancha De Sonoma Association, Phone Number (707) 581-9881
- Planned Unit Development
Amenities
- Clubhouse
- Recreation Room
Recreation
- Community Pool
Map
Home Values in the Area
Average Home Value in this Area
Property History
| Date | Event | Price | Change | Sq Ft Price |
|---|---|---|---|---|
| 01/27/2025 01/27/25 | Sold | $565,000 | -5.0% | $475 / Sq Ft |
| 01/13/2025 01/13/25 | Pending | -- | -- | -- |
| 10/30/2024 10/30/24 | For Sale | $595,000 | +21.4% | $500 / Sq Ft |
| 08/10/2020 08/10/20 | Sold | $490,000 | 0.0% | $412 / Sq Ft |
| 07/30/2020 07/30/20 | Pending | -- | -- | -- |
| 07/10/2020 07/10/20 | For Sale | $490,000 | -- | $412 / Sq Ft |
Tax History
| Year | Tax Paid | Tax Assessment Tax Assessment Total Assessment is a certain percentage of the fair market value that is determined by local assessors to be the total taxable value of land and additions on the property. | Land | Improvement |
|---|---|---|---|---|
| 2023 | $7,327 | $509,796 | $171,666 | $338,130 |
| 2022 | $7,003 | $499,800 | $168,300 | $331,500 |
| 2021 | $6,858 | $490,000 | $165,000 | $325,000 |
| 2020 | $3,920 | $231,150 | $67,103 | $164,047 |
| 2019 | $3,724 | $226,619 | $65,788 | $160,831 |
| 2018 | $3,661 | $222,177 | $64,499 | $157,678 |
| 2017 | $0 | $217,822 | $63,235 | $154,587 |
| 2016 | $3,390 | $213,552 | $61,996 | $151,556 |
| 2015 | -- | $210,345 | $61,065 | $149,280 |
| 2014 | -- | $206,225 | $59,869 | $146,356 |
Mortgage History
| Date | Status | Loan Amount | Loan Type |
|---|---|---|---|
| Open | $90,000 | New Conventional | |
| Previous Owner | $21,612 | Credit Line Revolving | |
| Previous Owner | $465,500 | New Conventional |
Deed History
| Date | Type | Sale Price | Title Company |
|---|---|---|---|
| Grant Deed | $565,000 | First American Title | |
| Grant Deed | $490,000 | Fidelity National Title Co | |
| Grant Deed | $155,000 | First American Title |
Similar Homes in Sonoma, CA
Source: Bay Area Real Estate Information Services (BAREIS)
MLS Number: 324079846
APN: 052-690-017
- 123 La Mancha Dr
- 170 La Mancha Dr
- 178 La Mancha Dr
- 197 La Mancha Dr
- 191 La Mancha Dr
- 11 Ramon St
- 932 W Spain St
- 19322 Quigley Ln
- 885 Oregon St
- 797 W Spain St
- 830 Studley St
- 19140 Riverside Dr
- 0 Verano Ave
- 522 Joaquin Dr
- 577 6th St W
- 19027 Junipero Serra Dr
- 589 6th St W
- 934 Harley St
- 608 Fano Ln
- 527 Hopkins St
