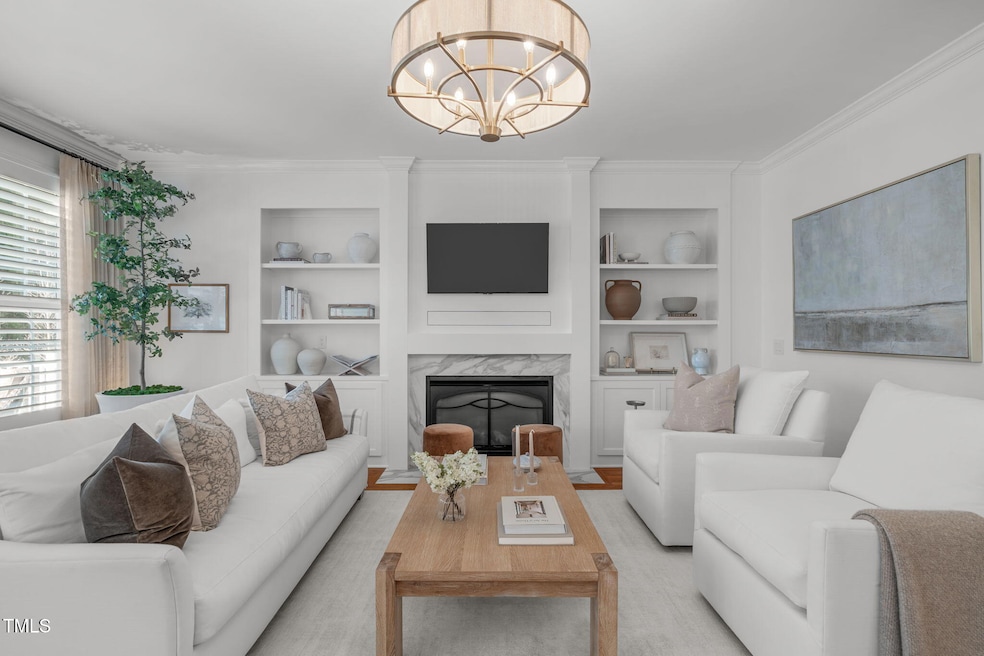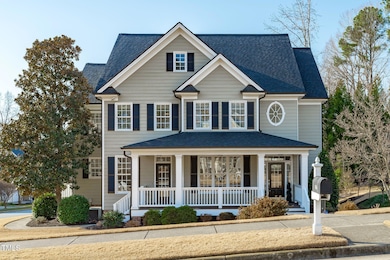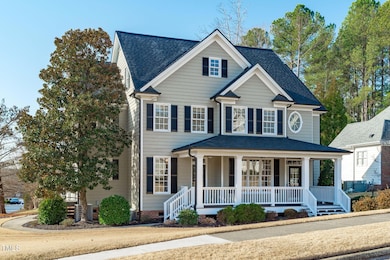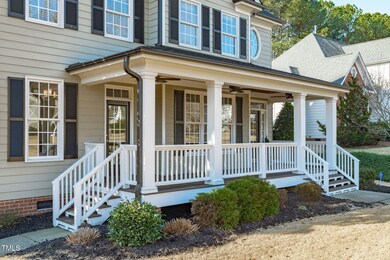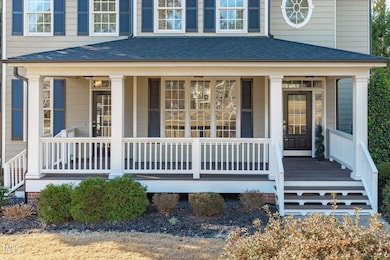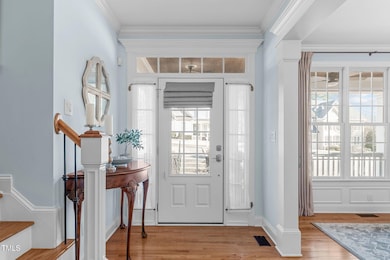
114 Lansbrooke Ln Apex, NC 27502
West Apex NeighborhoodHighlights
- Built-In Refrigerator
- Clubhouse
- Transitional Architecture
- Olive Chapel Elementary School Rated A
- Deck
- Wood Flooring
About This Home
As of April 2025Welcome to this stunning showstopper in coveted Abbington - boasting over $200K in luxurious upgrades! Renovated in 2024, the stunning kitchen boasts marble countertops, a built-in Thermador, high-end Café range, all-new appliances, and custom ceiling-height, soft-close cabinetry, brass hardware with pull-out shelving. Rich hardwoods flow throughout the main level, enhancing timeless elegance, complemented by architectural crown molding, designer lighting, and custom built-ins in the family room. Wood plantation shutters along the back of the home and in the primary suite, offer both style and privacy. The spa-like primary bath impresses with a custom vanity, marble countertops, zero-entry shower, handcrafted pocket door, and a standalone soaking tub. Thoughtful upgrades continue throughout the second floor with designer lighting, custom window treatments, closet organizers, and upgraded outlets and switches. Beyond its impeccable interiors, this home offers practicality with a separate office entrance from the expansive front porch, along with a large open attic, ready to be finished for additional living space. Enjoy peace of mind with major system updates, including a new roof (2021), water heater (2023), and second-floor HVAC and furnace (2022). Don't miss this rare opportunity to own a meticulously upgraded home in sought-after Abbington!
Home Details
Home Type
- Single Family
Est. Annual Taxes
- $6,276
Year Built
- Built in 2004
Lot Details
- 0.25 Acre Lot
- Corner Lot
- Level Lot
- Landscaped with Trees
- Back and Front Yard
HOA Fees
- $66 Monthly HOA Fees
Parking
- 2 Car Attached Garage
- Rear-Facing Garage
- Private Driveway
- 2 Open Parking Spaces
Home Design
- Transitional Architecture
- Brick Veneer
- Raised Foundation
- Shingle Roof
Interior Spaces
- 2,971 Sq Ft Home
- 2-Story Property
- Bookcases
- Crown Molding
- Tray Ceiling
- Smooth Ceilings
- Ceiling Fan
- Recessed Lighting
- Screen For Fireplace
- Gas Fireplace
- Entrance Foyer
- Family Room with Fireplace
- Breakfast Room
- Dining Room
- Home Office
Kitchen
- Built-In Oven
- Gas Cooktop
- Range Hood
- Microwave
- Built-In Refrigerator
- Dishwasher
- Stainless Steel Appliances
- Stone Countertops
- Disposal
Flooring
- Wood
- Carpet
- Tile
Bedrooms and Bathrooms
- 5 Bedrooms
- Dual Closets
- Walk-In Closet
- Double Vanity
- Private Water Closet
- Separate Shower in Primary Bathroom
- Soaking Tub
- Bathtub with Shower
- Walk-in Shower
Laundry
- Laundry Room
- Washer and Dryer
- Sink Near Laundry
Attic
- Attic Floors
- Unfinished Attic
Outdoor Features
- Deck
- Rain Gutters
- Front Porch
Schools
- Olive Chapel Elementary School
- Lufkin Road Middle School
- Apex Friendship High School
Utilities
- Forced Air Heating and Cooling System
- Heating System Uses Natural Gas
- Vented Exhaust Fan
- Gas Water Heater
Listing and Financial Details
- Assessor Parcel Number 0732053036
Community Details
Overview
- Association fees include ground maintenance
- Ppm Association, Phone Number (919) 848-4911
- Abbington Subdivision
- Maintained Community
Amenities
- Clubhouse
Recreation
- Tennis Courts
- Sport Court
- Community Playground
- Community Pool
- Trails
Map
Home Values in the Area
Average Home Value in this Area
Property History
| Date | Event | Price | Change | Sq Ft Price |
|---|---|---|---|---|
| 04/14/2025 04/14/25 | Sold | $955,000 | +1.1% | $321 / Sq Ft |
| 03/09/2025 03/09/25 | Pending | -- | -- | -- |
| 02/13/2025 02/13/25 | For Sale | $945,000 | -- | $318 / Sq Ft |
Tax History
| Year | Tax Paid | Tax Assessment Tax Assessment Total Assessment is a certain percentage of the fair market value that is determined by local assessors to be the total taxable value of land and additions on the property. | Land | Improvement |
|---|---|---|---|---|
| 2024 | $6,276 | $732,995 | $230,000 | $502,995 |
| 2023 | $5,113 | $464,233 | $90,000 | $374,233 |
| 2022 | $4,799 | $464,233 | $90,000 | $374,233 |
| 2021 | $4,616 | $464,233 | $90,000 | $374,233 |
| 2020 | $4,569 | $464,233 | $90,000 | $374,233 |
| 2019 | $4,791 | $420,117 | $95,000 | $325,117 |
| 2018 | $4,513 | $420,117 | $95,000 | $325,117 |
| 2017 | $4,200 | $420,117 | $95,000 | $325,117 |
| 2016 | $4,139 | $420,117 | $95,000 | $325,117 |
| 2015 | $4,162 | $412,354 | $85,000 | $327,354 |
| 2014 | -- | $412,354 | $85,000 | $327,354 |
Mortgage History
| Date | Status | Loan Amount | Loan Type |
|---|---|---|---|
| Open | $811,750 | New Conventional | |
| Closed | $811,750 | New Conventional | |
| Closed | $500,000 | Credit Line Revolving | |
| Previous Owner | $250,000 | Credit Line Revolving | |
| Previous Owner | $150,000 | Credit Line Revolving | |
| Previous Owner | $295,971 | New Conventional | |
| Previous Owner | $120,000 | Unknown | |
| Previous Owner | $81,000 | Credit Line Revolving | |
| Previous Owner | $324,000 | Fannie Mae Freddie Mac | |
| Previous Owner | $63,000 | Unknown |
Deed History
| Date | Type | Sale Price | Title Company |
|---|---|---|---|
| Warranty Deed | $955,000 | None Listed On Document | |
| Warranty Deed | $955,000 | None Listed On Document | |
| Warranty Deed | $405,000 | -- | |
| Warranty Deed | $63,000 | -- |
Similar Homes in the area
Source: Doorify MLS
MLS Number: 10076319
APN: 0732.01-05-3036-000
- 2321 Swansea Ln
- 2308 Swansea Ln
- 307 Kellyridge Dr
- 1025 Chelsea Run Ln
- 2268 Red Knot Ln
- 115 Windy Creek Ln
- 1512 Clark Farm Rd
- 2422 Pecan Ridge Way
- 2418 Pecan Ridge Way
- 1726 Wimberly Rd
- 1016 Waymaker Ct
- 2528 Forge Village Way
- 931 Haybeck Ln
- 110 Brierridge Dr
- 1008 Double Spring Ct
- 4006 Reedybrook Crossing
- 1643 Wimberly Rd
- 938 Haybeck Ln
- 7002 Reedybrook Crossing
- 3914 Glorybower Way
