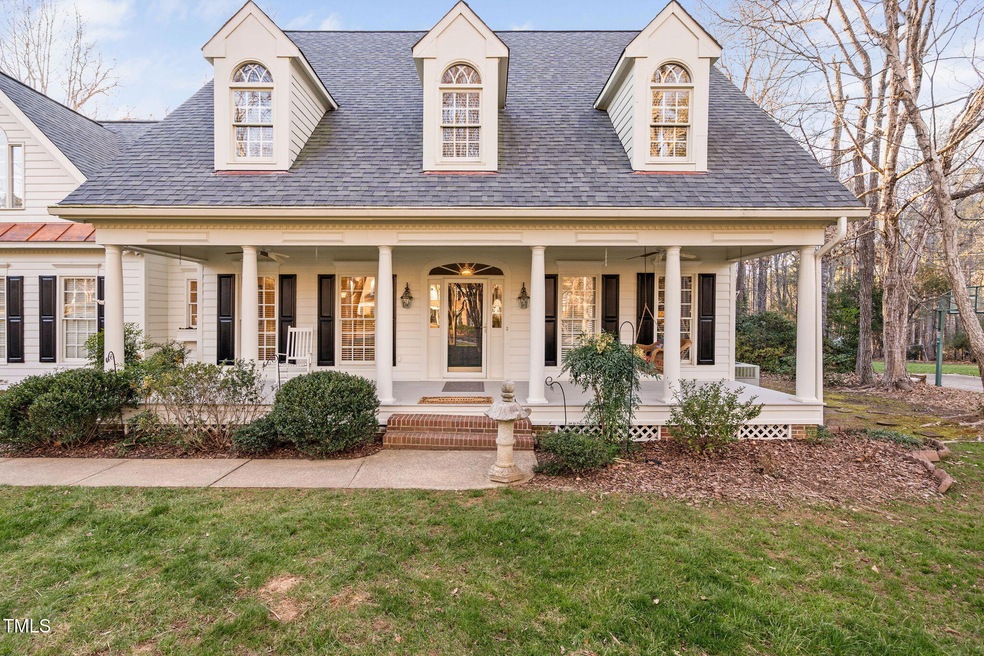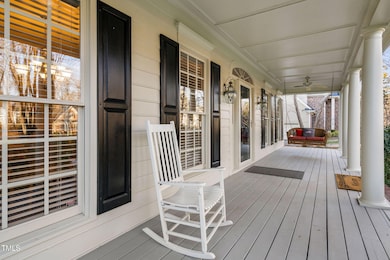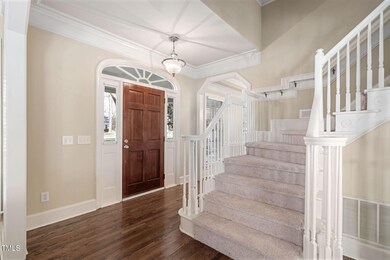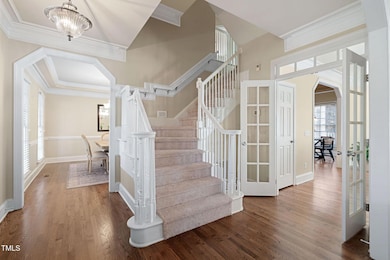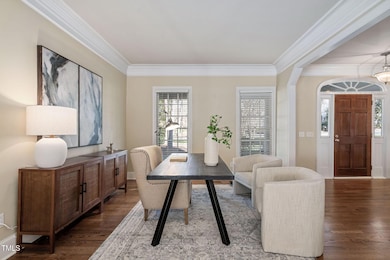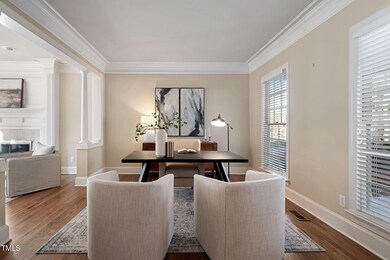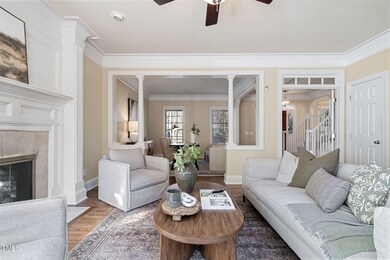
114 Legault Dr Cary, NC 27513
Preston NeighborhoodHighlights
- Golf Course Community
- Colonial Architecture
- Deck
- Weatherstone Elementary School Rated A
- Clubhouse
- Vaulted Ceiling
About This Home
As of March 2025This stunning Southern low-country 4 BR home in Preston Forest blends charm and curb appeal with a welcoming covered front porch. Upon entering, you're greeted by a living room to the right & a relaxed dining room retreat on the left. Gorgeous refinished hardwood floors. Open family room features a fireplace and large windows. Freshly updated kitchen with white cabinets, new quartz countertops, new backsplash, updated SS appliances, a large island with bar seating, plus a casual dining nook. Relax in the bright vaulted sunroom for TV, reading or gaming. Private 1st floor en suite offers flexibility for guests or a home office. The back staircase leads to a spacious bonus room. 2nd-floor convenient laundry room. Large primary bedroom suite features a WIC & bathroom with dual sinks, a sep shower & jacuzzi tub. 2 additional 2nd-floor BRs. Lots of dormer storage plus an unfinished walk-up attic. Outside, the backyard features a brick patio, perfect for entertaining guests. 2 car side-load garage & long driveway provides plenty of parking. This home is an inviting blend of southern elegance and modern updates!
Home Details
Home Type
- Single Family
Est. Annual Taxes
- $9,029
Year Built
- Built in 1992
Lot Details
- 0.46 Acre Lot
- Landscaped
- Back and Front Yard
HOA Fees
- $38 Monthly HOA Fees
Parking
- 2 Car Attached Garage
- Side Facing Garage
- Garage Door Opener
- Private Driveway
- 2 Open Parking Spaces
Home Design
- Colonial Architecture
- Brick Foundation
- Permanent Foundation
- Shingle Roof
- Masonite
Interior Spaces
- 3,394 Sq Ft Home
- 2-Story Property
- Built-In Features
- Crown Molding
- Tray Ceiling
- Vaulted Ceiling
- Ceiling Fan
- Recessed Lighting
- Fireplace With Glass Doors
- Gas Log Fireplace
- Entrance Foyer
- Family Room with Fireplace
- Living Room
- Breakfast Room
- Dining Room
- Bonus Room
- Sun or Florida Room
- Neighborhood Views
- Basement
- Crawl Space
Kitchen
- Built-In Oven
- Electric Cooktop
- Microwave
- Dishwasher
- Stainless Steel Appliances
- Kitchen Island
- Quartz Countertops
Flooring
- Wood
- Carpet
- Tile
Bedrooms and Bathrooms
- 4 Bedrooms
- Main Floor Bedroom
- Walk-In Closet
- Double Vanity
- Whirlpool Bathtub
- Bathtub with Shower
- Walk-in Shower
Laundry
- Laundry Room
- Laundry on upper level
Attic
- Attic Floors
- Permanent Attic Stairs
- Unfinished Attic
Outdoor Features
- Deck
- Covered patio or porch
- Rain Gutters
Location
- Property is near a golf course
Schools
- Weatherstone Elementary School
- Davis Drive Middle School
- Green Hope High School
Utilities
- Forced Air Heating and Cooling System
- Heating System Uses Natural Gas
- Natural Gas Connected
- Gas Water Heater
Listing and Financial Details
- Assessor Parcel Number 0744725507
Community Details
Overview
- Preston Community Association Cas Inc Association, Phone Number (919) 367-7711
- Preston Subdivision
Amenities
- Clubhouse
Recreation
- Golf Course Community
- Tennis Courts
- Community Pool
Map
Home Values in the Area
Average Home Value in this Area
Property History
| Date | Event | Price | Change | Sq Ft Price |
|---|---|---|---|---|
| 03/21/2025 03/21/25 | Sold | $1,100,000 | 0.0% | $324 / Sq Ft |
| 01/20/2025 01/20/25 | Pending | -- | -- | -- |
| 01/17/2025 01/17/25 | For Sale | $1,100,000 | -- | $324 / Sq Ft |
Tax History
| Year | Tax Paid | Tax Assessment Tax Assessment Total Assessment is a certain percentage of the fair market value that is determined by local assessors to be the total taxable value of land and additions on the property. | Land | Improvement |
|---|---|---|---|---|
| 2024 | $9,029 | $1,074,433 | $325,000 | $749,433 |
| 2023 | $6,763 | $672,975 | $175,000 | $497,975 |
| 2022 | $6,511 | $672,975 | $175,000 | $497,975 |
| 2021 | $6,380 | $672,975 | $175,000 | $497,975 |
| 2020 | $6,413 | $672,975 | $175,000 | $497,975 |
| 2019 | $6,571 | $611,822 | $195,000 | $416,822 |
| 2018 | $6,165 | $611,822 | $195,000 | $416,822 |
| 2017 | $5,924 | $611,822 | $195,000 | $416,822 |
| 2016 | $5,835 | $611,822 | $195,000 | $416,822 |
| 2015 | $4,969 | $502,652 | $160,000 | $342,652 |
| 2014 | $4,685 | $502,652 | $160,000 | $342,652 |
Mortgage History
| Date | Status | Loan Amount | Loan Type |
|---|---|---|---|
| Open | $607,500 | VA | |
| Closed | $607,500 | VA | |
| Previous Owner | $67,500 | Credit Line Revolving | |
| Previous Owner | $417,000 | Purchase Money Mortgage | |
| Previous Owner | $50,000 | Credit Line Revolving | |
| Previous Owner | $327,250 | Unknown | |
| Previous Owner | $323,500 | Unknown | |
| Previous Owner | $319,920 | No Value Available | |
| Previous Owner | $180,000 | Unknown |
Deed History
| Date | Type | Sale Price | Title Company |
|---|---|---|---|
| Warranty Deed | $1,100,000 | Tryon Title | |
| Warranty Deed | $1,100,000 | Tryon Title | |
| Warranty Deed | $570,000 | None Available | |
| Warranty Deed | $400,000 | -- |
Similar Homes in Cary, NC
Source: Doorify MLS
MLS Number: 10071614
APN: 0744.04-72-5507-000
- 102 Legault Dr
- 111 N Coslett Ct
- 311 Arlington Ridge
- 102 Cockleshell Ct
- 3001 Valleystone Dr
- 112 Natchez Ct
- 110 Ethans Glen Ct
- 112 Gingergate Dr
- 101 Conway Ct
- 132 Wheatsbury Dr
- 206 Wagon Trail Dr
- 201 Gingergate Dr
- 737 Crabtree Crossing Pkwy
- 104 Deerwalk Ct
- 324 Sunstone Dr
- 205 Lippershey Ct
- 213 Lewiston Ct
- 419 Travertine Dr
- 209 Plyersmill Rd
- 100 Burlingame Way
