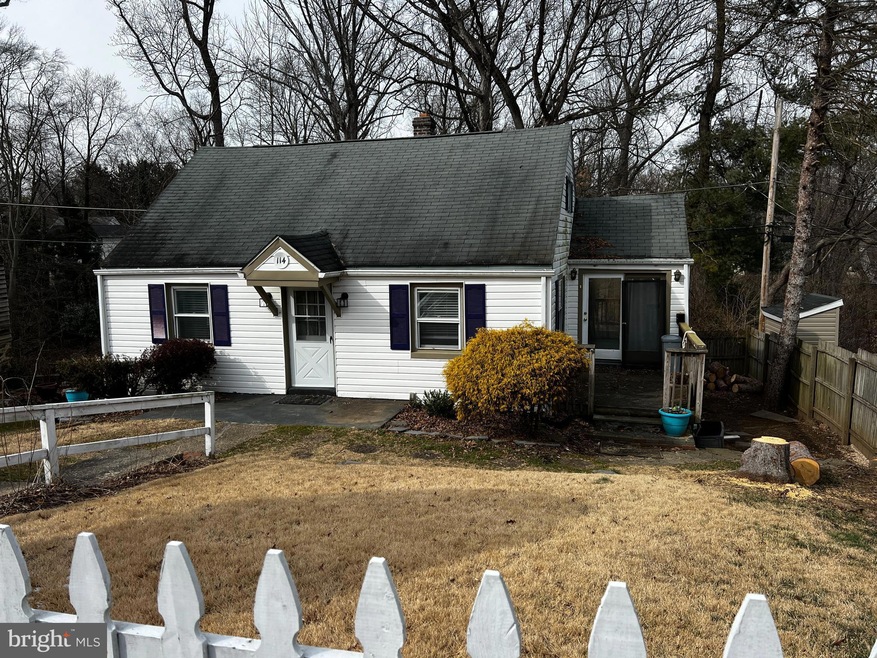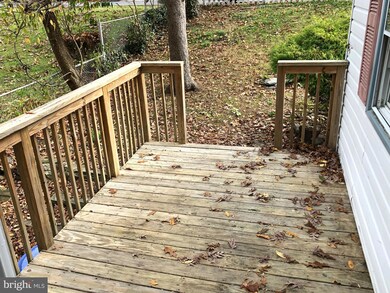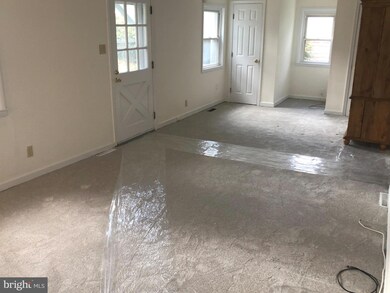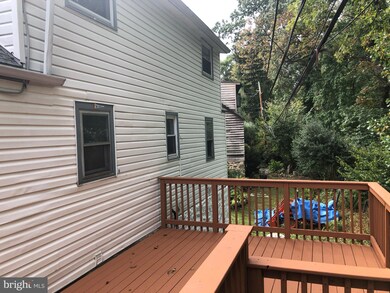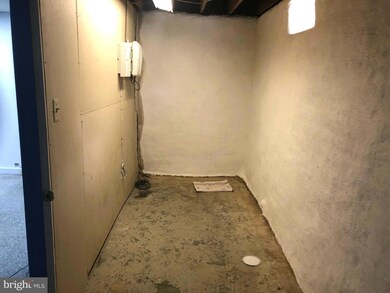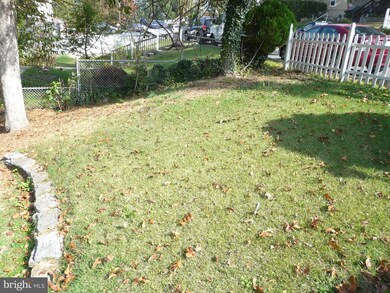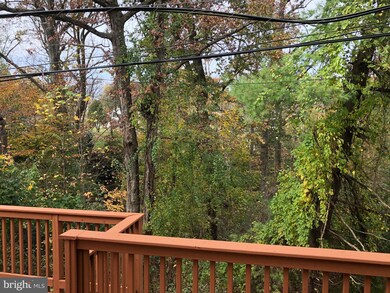
114 Mildred Ln Aston, PA 19014
Aston NeighborhoodHighlights
- View of Trees or Woods
- Backs to Trees or Woods
- No HOA
- Cape Cod Architecture
- Wood Flooring
- Forced Air Heating and Cooling System
About This Home
As of July 2024The home is located on a low traffic, quiet one way street. Although the lot is a tremendous 230 feet deep, you will not need to spend a lot of time taking care of this yard because most of it is natural woods! This expanded Cape Cod also has newer central air, low cost gas heating with 3 spacious bedrooms and 2 full baths. There is lots of space to entertain family and friends with a large eat in kitchen(dishwasher and built in microwave included), spacious living room, dining area, and two beautiful and expansive decks. Picture yourself relaxing on the double deck, while enjoying the peaceful woods! For all those fishing enthusiasts - the home has trail access to Chester Creek which is great for fishing and recreation. The full basement has a recreation room, a full bath, l aundry (washer/dryer stay) and storage rooms. Newer wall to wall in living room/dining room over hardwood floors. There is a one car private parking pad plus on street parking.NOTE- Photos are 4 years old, new photos coming!
Home Details
Home Type
- Single Family
Est. Annual Taxes
- $5,168
Year Built
- Built in 1945
Lot Details
- 0.32 Acre Lot
- Lot Dimensions are 55.00 x 236.00
- Backs to Trees or Woods
Home Design
- Cape Cod Architecture
- Stone Foundation
- Aluminum Siding
- Vinyl Siding
Interior Spaces
- Property has 2 Levels
- Views of Woods
Flooring
- Wood
- Carpet
- Vinyl
Bedrooms and Bathrooms
- 3 Main Level Bedrooms
- 2 Full Bathrooms
Basement
- Basement Fills Entire Space Under The House
- Laundry in Basement
Parking
- Stone Driveway
- On-Street Parking
Schools
- Sun Valley High School
Utilities
- Forced Air Heating and Cooling System
- Natural Gas Water Heater
- Municipal Trash
Community Details
- No Home Owners Association
- Green Ridge Subdivision
Listing and Financial Details
- Tax Lot 141-000
- Assessor Parcel Number 02-00-01533-00
Map
Home Values in the Area
Average Home Value in this Area
Property History
| Date | Event | Price | Change | Sq Ft Price |
|---|---|---|---|---|
| 07/02/2024 07/02/24 | Sold | $286,000 | -1.3% | $192 / Sq Ft |
| 05/25/2024 05/25/24 | Price Changed | $289,900 | 0.0% | $195 / Sq Ft |
| 03/06/2024 03/06/24 | Pending | -- | -- | -- |
| 02/11/2024 02/11/24 | For Sale | $289,900 | +38.0% | $195 / Sq Ft |
| 02/28/2020 02/28/20 | Sold | $210,000 | 0.0% | $141 / Sq Ft |
| 01/23/2020 01/23/20 | Pending | -- | -- | -- |
| 11/22/2019 11/22/19 | Price Changed | $210,000 | -4.5% | $141 / Sq Ft |
| 10/11/2019 10/11/19 | For Sale | $220,000 | +40.2% | $148 / Sq Ft |
| 08/16/2013 08/16/13 | Sold | $156,900 | 0.0% | $93 / Sq Ft |
| 07/14/2013 07/14/13 | Pending | -- | -- | -- |
| 05/30/2013 05/30/13 | Price Changed | $156,900 | -4.3% | $93 / Sq Ft |
| 04/15/2013 04/15/13 | Price Changed | $163,900 | -8.9% | $97 / Sq Ft |
| 03/12/2013 03/12/13 | Price Changed | $179,900 | -2.7% | $106 / Sq Ft |
| 01/17/2013 01/17/13 | For Sale | $184,900 | -- | $109 / Sq Ft |
Tax History
| Year | Tax Paid | Tax Assessment Tax Assessment Total Assessment is a certain percentage of the fair market value that is determined by local assessors to be the total taxable value of land and additions on the property. | Land | Improvement |
|---|---|---|---|---|
| 2024 | $5,223 | $201,280 | $54,630 | $146,650 |
| 2023 | $4,989 | $201,280 | $54,630 | $146,650 |
| 2022 | $4,811 | $201,280 | $54,630 | $146,650 |
| 2021 | $7,424 | $201,280 | $54,630 | $146,650 |
| 2020 | $4,372 | $107,060 | $35,890 | $71,170 |
| 2019 | $4,289 | $107,060 | $35,890 | $71,170 |
| 2018 | $4,107 | $107,060 | $0 | $0 |
| 2017 | $4,019 | $107,060 | $0 | $0 |
| 2016 | $588 | $107,060 | $0 | $0 |
| 2015 | $588 | $107,060 | $0 | $0 |
| 2014 | $588 | $107,060 | $0 | $0 |
Mortgage History
| Date | Status | Loan Amount | Loan Type |
|---|---|---|---|
| Open | $14,300 | New Conventional | |
| Open | $280,819 | FHA | |
| Previous Owner | $6,260 | FHA | |
| Previous Owner | $206,196 | FHA | |
| Previous Owner | $107,060 | No Value Available | |
| Previous Owner | $151,645 | FHA | |
| Previous Owner | $154,057 | FHA | |
| Previous Owner | $145,000 | New Conventional | |
| Previous Owner | $148,000 | Stand Alone Refi Refinance Of Original Loan | |
| Previous Owner | $116,000 | Stand Alone Refi Refinance Of Original Loan | |
| Previous Owner | $114,950 | No Value Available | |
| Previous Owner | $76,000 | Balloon |
Deed History
| Date | Type | Sale Price | Title Company |
|---|---|---|---|
| Deed | $286,000 | None Listed On Document | |
| Deed | -- | None Listed On Document | |
| Deed | $210,000 | None Available | |
| Deed | $156,900 | None Available | |
| Interfamily Deed Transfer | -- | Chicago Title Insurance Comp | |
| Interfamily Deed Transfer | -- | -- | |
| Deed | $121,000 | First American Title Ins Co | |
| Deed | $68,000 | First American Title Ins Co | |
| Sheriffs Deed | -- | -- | |
| Interfamily Deed Transfer | $95,000 | -- |
Similar Homes in the area
Source: Bright MLS
MLS Number: PADE2061346
APN: 02-00-01533-00
- 40 Bunting Ln
- 107 Greenbriar Place
- 2205 Dutton Mill Rd
- 56 Norman St
- 0 Lots 2 and 3 Patterson Rd
- 4705 Park Ln
- 96 Pancoast Ave
- 227 Kevin Ln
- 5 Joann Dr
- 2229 Springhouse Ln
- 4912 Shepherd St
- 2685 Weir Rd
- 4204 N Bent Ln
- 4619 Sir Galahad Dr
- 107 Julianna Way Unit 16
- 909 W Daffodill Ln
- 213 Gerald Dr
- 4701 Pennell Rd Unit H12
- 107 Tuscany Rd
- 00 S Springhouse Ln
