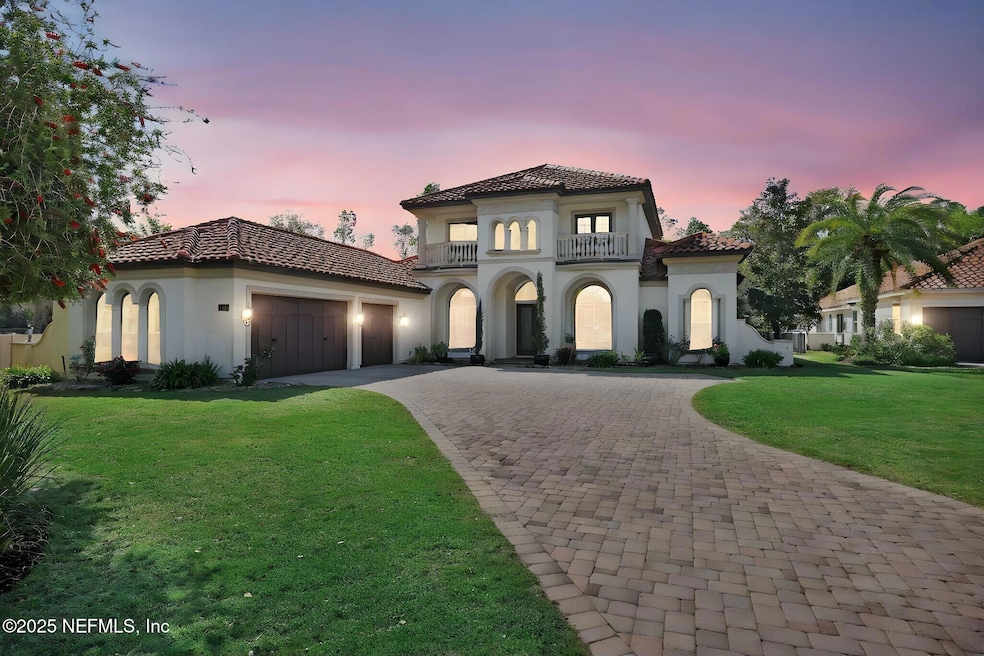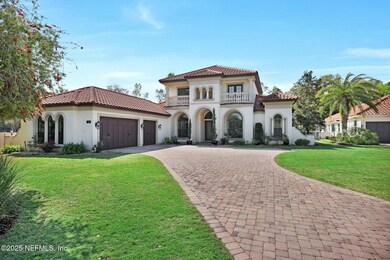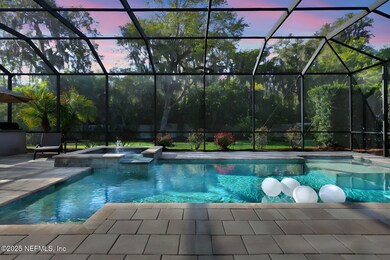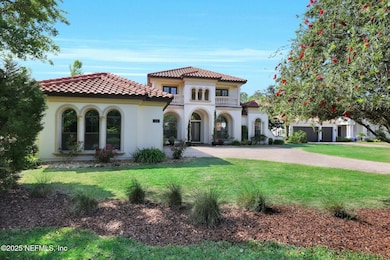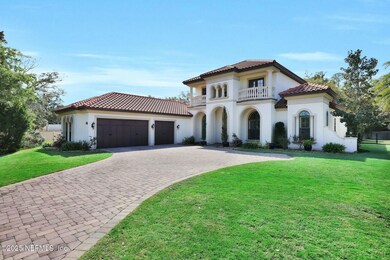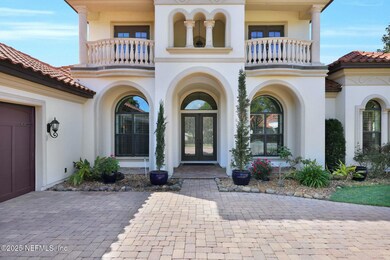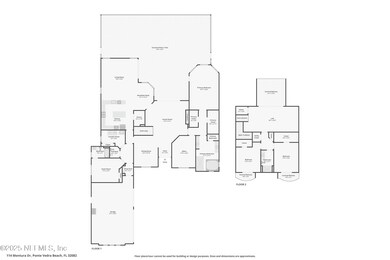
114 Montura Dr Ponte Vedra Beach, FL 32082
Ponte Vedra Beach NeighborhoodEstimated payment $9,989/month
Highlights
- Screened Pool
- Views of Trees
- Wood Flooring
- Ocean Palms Elementary School Rated A
- Open Floorplan
- Outdoor Kitchen
About This Home
ASSUMABLE 2.75 MORTGAGE OPPORTUNITY- Step into Luxury! Enter through grand scrolled iron doors into this breathtaking Arthur Rutenberg custom home. The hand-scraped English hickory hardwood floors guide you into an expansive open floor plan, seamlessly blending indoor and outdoor living with large telescoping sliding doors.
The stunning covered lanai boasts a tropical pool and hot tub, complete with a built-in summer kitchen featuring a Bull BBQ, infrared rotisserie, refrigerator, and burner. The magnificent kitchen and family room combination showcases soaring beamed ceilings and mitered glass windows that overlook the lanai.
The centerpiece is a large island equipped with a wine chiller, ample storage, a six-burner gas stove with a pot filler, a stainless backsplash, and an infrared heat lamp. The luxurious primary wing provides privacy and comfort, featuring a separate office/nursery, a spacious primary bedroom with a poolside sitting area, and two generous walk-in closet The master bath offers a soaking tub, cream Marfil marble counters, Venetian bronze fittings, and a huge walk-in shower.
A second downstairs guest suite is conveniently located near the kitchen. For added tranquility, extra insulation is installed between the laundry room and kitchen, as well as under the custom staircase.
Upstairs, discover a large loft and balcony, along with two beautifully appointed guest rooms, each with private balconies. Embrace the ultimate Florida lifestyle with a spacious backyard and a garden featuring tropical fruit trees.
This home is packed with hidden gems, including a reverse osmosis water system in the kitchen, extra soundproofing insulation, a whole-house surge protector, New HVACS 2024 &2023 and New (2024) tankless gas hot water heater. This property offers easy access to schools, shopping, and Jacksonville, with the beach just minutes away, all within a gated community of only 20 custom homes- all with beautiful tile roofs.
Prepare to be amazed! please refer to the documents section in the MLS listing for recent updates. (too many to list in the description)
Home Details
Home Type
- Single Family
Est. Annual Taxes
- $254
Year Built
- Built in 2012 | Remodeled
Lot Details
- 0.43 Acre Lot
- Back Yard Fenced
- Front and Back Yard Sprinklers
HOA Fees
- $200 Monthly HOA Fees
Parking
- 3 Car Garage
- Garage Door Opener
Home Design
- Spanish Architecture
- Wood Frame Construction
- Tile Roof
- Stucco
Interior Spaces
- 3,997 Sq Ft Home
- 2-Story Property
- Open Floorplan
- Ceiling Fan
- Gas Fireplace
- Entrance Foyer
- Screened Porch
- Wood Flooring
- Views of Trees
- Security Gate
Kitchen
- Eat-In Kitchen
- Breakfast Bar
- Convection Oven
- Electric Oven
- Gas Cooktop
- Microwave
- Dishwasher
- Disposal
Bedrooms and Bathrooms
- 4 Bedrooms
- Split Bedroom Floorplan
- Walk-In Closet
- Bathtub With Separate Shower Stall
Pool
- Screened Pool
- Spa
- Saltwater Pool
Outdoor Features
- Outdoor Kitchen
Utilities
- Zoned Heating and Cooling
- Heat Pump System
- Gas Water Heater
Listing and Financial Details
- Assessor Parcel Number 0666410160
Community Details
Overview
- Association fees include ground maintenance, security
- Montura Subdivision
- On-Site Maintenance
Recreation
- Community Playground
- Park
Map
Home Values in the Area
Average Home Value in this Area
Tax History
| Year | Tax Paid | Tax Assessment Tax Assessment Total Assessment is a certain percentage of the fair market value that is determined by local assessors to be the total taxable value of land and additions on the property. | Land | Improvement |
|---|---|---|---|---|
| 2024 | $254 | $853,934 | -- | -- |
| 2023 | $254 | $829,062 | $0 | $0 |
| 2022 | $236 | $804,915 | $0 | $0 |
| 2021 | $9,869 | $781,471 | $0 | $0 |
| 2020 | $9,959 | $779,541 | $0 | $0 |
| 2019 | $10,181 | $762,015 | $0 | $0 |
| 2018 | $10,307 | $762,968 | $0 | $0 |
| 2017 | $9,403 | $676,226 | $0 | $0 |
| 2016 | $9,419 | $662,790 | $0 | $0 |
| 2015 | $9,565 | $669,197 | $0 | $0 |
| 2014 | $9,609 | $646,384 | $0 | $0 |
Property History
| Date | Event | Price | Change | Sq Ft Price |
|---|---|---|---|---|
| 03/29/2025 03/29/25 | For Sale | $1,750,000 | +89.2% | $438 / Sq Ft |
| 12/17/2023 12/17/23 | Off Market | $925,000 | -- | -- |
| 12/17/2023 12/17/23 | Off Market | $637,471 | -- | -- |
| 04/24/2017 04/24/17 | Sold | $925,000 | -3.5% | $231 / Sq Ft |
| 03/13/2017 03/13/17 | Pending | -- | -- | -- |
| 09/11/2016 09/11/16 | For Sale | $958,500 | +50.4% | $240 / Sq Ft |
| 06/25/2012 06/25/12 | Sold | $637,471 | 0.0% | $160 / Sq Ft |
| 06/25/2012 06/25/12 | Pending | -- | -- | -- |
| 06/25/2012 06/25/12 | For Sale | $637,471 | -- | $160 / Sq Ft |
Deed History
| Date | Type | Sale Price | Title Company |
|---|---|---|---|
| Warranty Deed | $925,000 | St Johns Title Llc |
Mortgage History
| Date | Status | Loan Amount | Loan Type |
|---|---|---|---|
| Open | $723,253 | VA | |
| Closed | $729,000 | VA | |
| Closed | $730,000 | VA | |
| Previous Owner | $100,000 | Credit Line Revolving | |
| Previous Owner | $417,000 | Construction |
Similar Homes in Ponte Vedra Beach, FL
Source: realMLS (Northeast Florida Multiple Listing Service)
MLS Number: 2078541
APN: 066641-0160
- 101 Montura Dr
- 212 Pink Ibis Ct
- 4650 Palm Valley Rd
- XXX Canal Blvd
- 24X Canal Blvd
- 232 Shell Bluff Ct
- 76 Traveler Palm Ct
- 141 Bouganvilla Dr
- 351 Possum Trot Rd
- 100 Shell Bluff Ct
- 112 Broad Way
- 216 Payasada Cir
- 140 Bear Pen Rd
- 104 Twin Cedar Ct
- 192 Azalea Point Dr S
- 35 Walter Way
- 123 Walter Way
- 137 Walter Way
- 67 Walter Way
- 95 Walter Way
