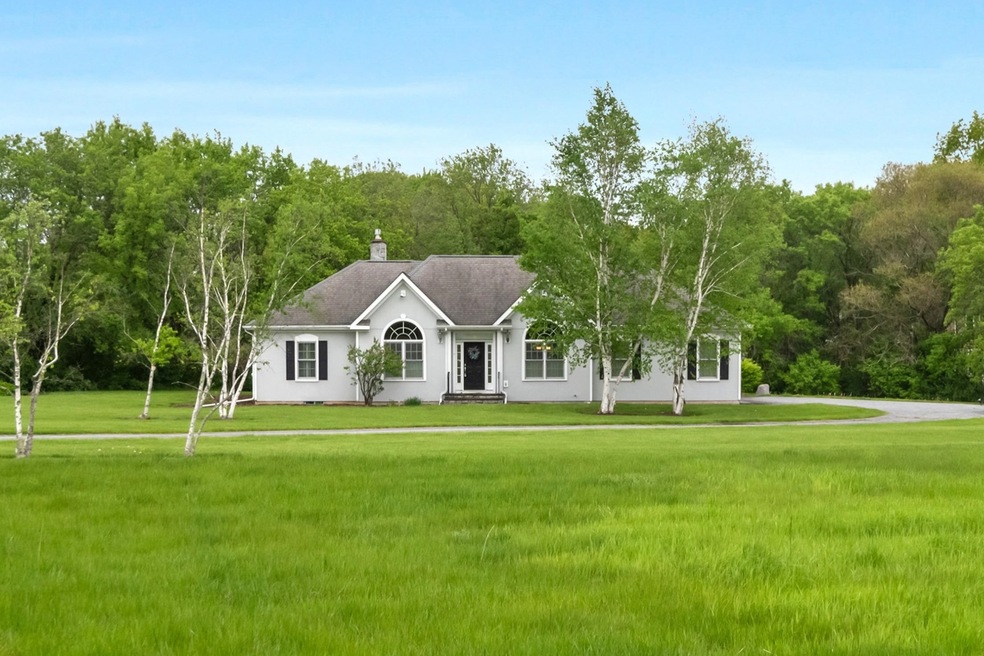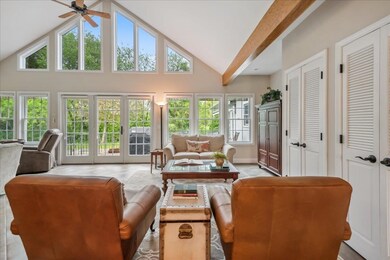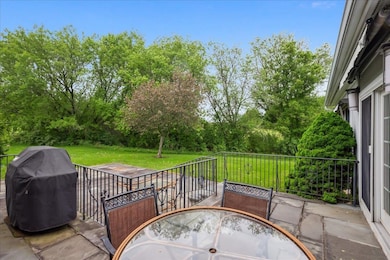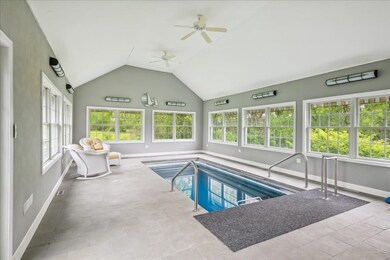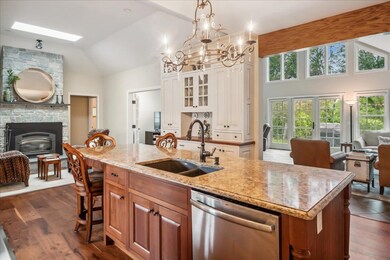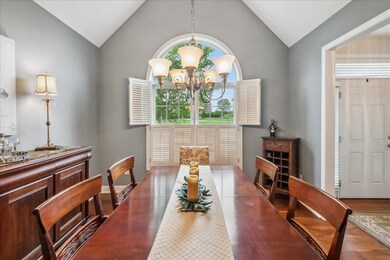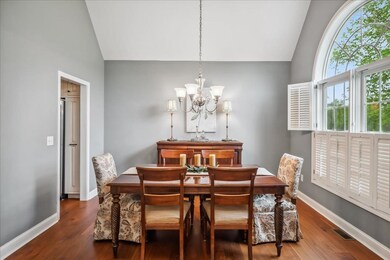
114 Mount Philo Rd Charlotte, VT 05445
Estimated payment $6,199/month
Highlights
- Indoor Pool
- 3.1 Acre Lot
- Cathedral Ceiling
- Charlotte Central School Rated A-
- Contemporary Architecture
- Wood Flooring
About This Home
Beautifully designed 3-bedroom, single-level home nestled on over 3 acres in a peaceful Vermont setting! Inside, you’ll find open & inviting spaces with high ceilings, tons of natural light and flexibility for you and your guests. A gracious entryway welcomes you, flanked by a formal dining room on one side and a versatile living room on the other. The custom kitchen features solid wood inset cabinetry, stunning stone countertops, tile backsplash and in & under cabinet lighting. The center island with counter seating for 3 makes this space ideal for casual dining, entertaining or meal prep. Also in the kitchen, a cozy sitting area with a stone fireplace offers room for additional seating or a breakfast table. The adjacent great room boasts vaulted ceilings, 3 closets, a wall of windows & access to the outdoor stone patio. This home offers two generously sized bedrooms and a full bath on the south side, while the expansive primary suite is tucked away on the northwest wing for added privacy. This serene retreat features a luxurious en suite bathroom complete with a walk-in closet, double vanity, tiled glass shower & private toilet room. French doors from the primary bathroom lead you to a stunning sunroom with an indoor heated spa pool. Enjoy easy access from the spa to the outdoor patio, blending indoor comfort with outdoor living. Situated in a serene, private setting just minutes from Shelburne Village and Rt. 7, this home blends convenience with the best of Vermont living!
Listing Agent
KW Vermont Brokerage Phone: 802-488-3499 License #082.0008557 Listed on: 05/28/2025

Home Details
Home Type
- Single Family
Est. Annual Taxes
- $11,719
Year Built
- Built in 2001
Lot Details
- 3.1 Acre Lot
- Property fronts a private road
- Level Lot
- Garden
Parking
- 2 Car Direct Access Garage
Home Design
- Contemporary Architecture
- Concrete Foundation
- Wood Frame Construction
- Shingle Roof
Interior Spaces
- Property has 1 Level
- Central Vacuum
- Cathedral Ceiling
- Ceiling Fan
- Gas Fireplace
- Blinds
- Window Screens
- Family Room Off Kitchen
- Living Room
- Dining Room
- Sun or Florida Room
- Storage
- Basement
- Interior Basement Entry
Kitchen
- Walk-In Pantry
- Oven
- Range Hood
- Dishwasher
- Kitchen Island
Flooring
- Wood
- Carpet
- Tile
Bedrooms and Bathrooms
- 3 Bedrooms
- En-Suite Bathroom
- Walk-In Closet
- Bathroom on Main Level
- 2 Full Bathrooms
Laundry
- Laundry on main level
- Dryer
- Washer
Home Security
- Carbon Monoxide Detectors
- Fire and Smoke Detector
Accessible Home Design
- Accessible Full Bathroom
- Grab Bar In Bathroom
- Kitchen has a 60 inch turning radius
- Accessible Washer and Dryer
- Handicap Modified
- No Interior Steps
- Hard or Low Nap Flooring
- Standby Generator
- Accessible Parking
Outdoor Features
- Indoor Pool
- Patio
Schools
- Charlotte Central Elementary And Middle School
- Champlain Valley Uhsd #15 High School
Utilities
- Forced Air Heating and Cooling System
- Underground Utilities
- 220 Volts
- Power Generator
- Propane
- Private Water Source
- Drilled Well
- Water Purifier
- Septic Tank
- Shared Sewer
- High Speed Internet
Map
Home Values in the Area
Average Home Value in this Area
Tax History
| Year | Tax Paid | Tax Assessment Tax Assessment Total Assessment is a certain percentage of the fair market value that is determined by local assessors to be the total taxable value of land and additions on the property. | Land | Improvement |
|---|---|---|---|---|
| 2024 | $12,032 | $794,200 | $322,600 | $471,600 |
| 2023 | $10,698 | $794,200 | $322,600 | $471,600 |
| 2022 | $9,832 | $562,400 | $162,900 | $399,500 |
| 2021 | $9,803 | $562,400 | $162,900 | $399,500 |
| 2020 | $9,758 | $562,400 | $162,900 | $399,500 |
| 2019 | $9,480 | $562,400 | $162,900 | $399,500 |
| 2018 | $9,480 | $562,400 | $162,900 | $399,500 |
| 2017 | $9,010 | $562,400 | $162,900 | $399,500 |
| 2016 | $10,145 | $562,400 | $162,900 | $399,500 |
Property History
| Date | Event | Price | Change | Sq Ft Price |
|---|---|---|---|---|
| 06/20/2025 06/20/25 | Pending | -- | -- | -- |
| 05/28/2025 05/28/25 | For Sale | $950,000 | -- | $304 / Sq Ft |
Similar Homes in Charlotte, VT
Source: PrimeMLS
MLS Number: 5043204
APN: (043) 00027-0114
- 1295 Lime Kiln Rd
- 7253 The Terraces
- 133 Covington Ln
- 77 Maplewood Dr
- 104 Marsett Rd
- 897 Falls Rd
- 925 Falls Rd Unit 4
- 925 Falls Rd Unit 3
- 925 Falls Rd Unit 2
- 925 Falls Rd Unit 1
- 730 Ridgefield Rd
- 44 Turquoise Rd
- 44 Turquoise Rd
- 400 Crosswind Rd
- 1555 Spear St
- 6 Luke Ln
- 5166 Shelburne Rd
- 364 Acorn Ln
- 342 Acorn Ln
- 885 Greenbush Rd
