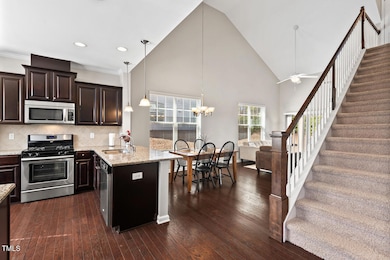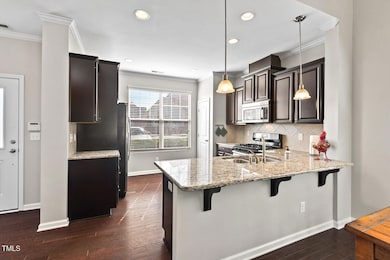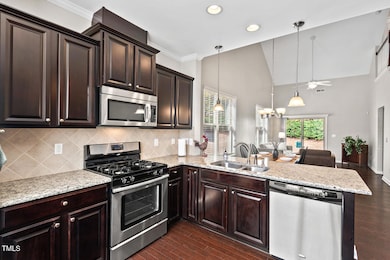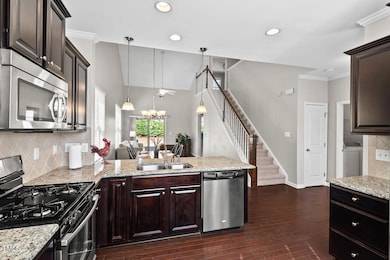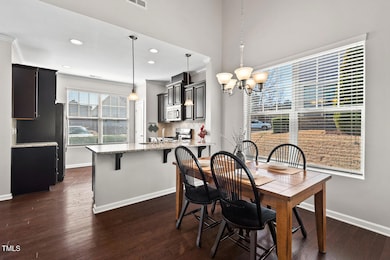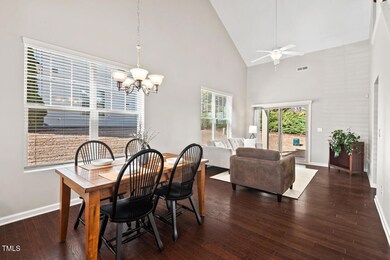
114 Mt Evans Dr Durham, NC 27705
American Village NeighborhoodEstimated payment $2,603/month
Highlights
- Fitness Center
- Transitional Architecture
- Wood Flooring
- Clubhouse
- Cathedral Ceiling
- Main Floor Primary Bedroom
About This Home
Welcome to this lovely Thompson Ridge end-unit townhome with open and thoughtful floorplan that maximizes space and natural light. The kitchen features gas range, stainless appliances, granite countertops, and generous counter space, and opens to dining and living rooms. With engineered hardwoods flowing throughout it is a perfect space for gatherings. Main level primary bedroom features coffered ceilings, large WIC and dual vanity bathroom. Laundry conveniently located on main level too. Open staircase leads to a versatile loft/landing office space plus two addl BRs and bath. Outside, enjoy both a covered front entry and a covered back patio, and community amenities including a pool, fitness center, playground, walking trails, sidewalks, and even a dedicated dog park. Fabulous location just minutes from Duke and a short distance from Duke Forest Trails. There are 2 assigned parking spots and visitor spaces. The Lennox Elite furnace and AC new in 2024. Don't miss this opportunity to enjoy low-maintenance living in a vibrant community just moments from all that Duke University and the surrounding area have to offer.
Townhouse Details
Home Type
- Townhome
Est. Annual Taxes
- $3,526
Year Built
- Built in 2011
Lot Details
- 2,614 Sq Ft Lot
- Lot Dimensions are 30x82x30x82
- End Unit
- 1 Common Wall
HOA Fees
- $188 Monthly HOA Fees
Home Design
- Transitional Architecture
- Slab Foundation
- Shingle Roof
- Vinyl Siding
- Stone Veneer
Interior Spaces
- 1,567 Sq Ft Home
- 2-Story Property
- Tray Ceiling
- Cathedral Ceiling
- Entrance Foyer
- Living Room
- Dining Room
- Loft
- Pull Down Stairs to Attic
Kitchen
- Built-In Gas Range
- Microwave
- Dishwasher
- Stainless Steel Appliances
- Granite Countertops
Flooring
- Wood
- Carpet
Bedrooms and Bathrooms
- 3 Bedrooms
- Primary Bedroom on Main
- Walk-In Closet
- Double Vanity
- Walk-in Shower
Laundry
- Laundry Room
- Laundry on main level
- Dryer
- Washer
Parking
- 2 Parking Spaces
- Additional Parking
- 2 Open Parking Spaces
- Assigned Parking
Outdoor Features
- Covered patio or porch
- Outdoor Storage
Schools
- Forest View Elementary School
- Brogden Middle School
- Riverside High School
Utilities
- Forced Air Heating and Cooling System
- Heating System Uses Natural Gas
Listing and Financial Details
- Assessor Parcel Number 0802-98-4219
Community Details
Overview
- Association fees include ground maintenance, road maintenance
- Thompson Ridge HOA, Phone Number (919) 847-3003
- Thompson Ridge Subdivision
- Maintained Community
- Community Parking
Amenities
- Clubhouse
Recreation
- Community Playground
- Fitness Center
- Community Pool
- Dog Park
Map
Home Values in the Area
Average Home Value in this Area
Tax History
| Year | Tax Paid | Tax Assessment Tax Assessment Total Assessment is a certain percentage of the fair market value that is determined by local assessors to be the total taxable value of land and additions on the property. | Land | Improvement |
|---|---|---|---|---|
| 2024 | $3,526 | $252,800 | $50,000 | $202,800 |
| 2023 | $3,311 | $252,800 | $50,000 | $202,800 |
| 2022 | $3,236 | $252,800 | $50,000 | $202,800 |
| 2021 | $3,220 | $252,800 | $50,000 | $202,800 |
| 2020 | $3,145 | $252,800 | $50,000 | $202,800 |
| 2019 | $3,145 | $252,800 | $50,000 | $202,800 |
| 2018 | $2,788 | $205,552 | $40,000 | $165,552 |
| 2017 | $2,768 | $205,552 | $40,000 | $165,552 |
| 2016 | $2,674 | $205,552 | $40,000 | $165,552 |
| 2015 | $2,334 | $168,636 | $31,000 | $137,636 |
| 2014 | $2,334 | $168,636 | $31,000 | $137,636 |
Property History
| Date | Event | Price | Change | Sq Ft Price |
|---|---|---|---|---|
| 03/20/2025 03/20/25 | Pending | -- | -- | -- |
| 03/14/2025 03/14/25 | For Sale | $380,000 | -- | $243 / Sq Ft |
Deed History
| Date | Type | Sale Price | Title Company |
|---|---|---|---|
| Warranty Deed | -- | None Available |
About the Listing Agent

With three decades of experience in Real Estate in Durham and Orange counties I am especially knowledgeable and well-connected with resources to guide both Sellers and Buyers through the intricacies of the market. I am dedicated to delivering excellence in service, advocacy, and educational support to empower my clients in making informed real estate decisions.
Whether you're contemplating buying, selling, or simply exploring your options, I invite you to reach out and discover how I can
Susan's Other Listings
Source: Doorify MLS
MLS Number: 10082412
APN: 212789
- 19 Sangre de Cristo Dr
- 15 Plumas Dr
- 36 Argonaut Dr
- 5 Quintin Place
- 4022 Neal Rd
- 10 Georgetown Ct
- 4436 Talcott Dr
- 210 Silas St
- 15 Providence Ct
- 4108 Kismet Dr
- 5 Galway Glenn Ln
- 65 Forest Oaks Dr
- 53 Forest Oaks Dr
- 14 Tarawa Terrace
- 3818 Hillgrand Dr
- 2 Forest Green Dr
- 4229 American Dr Unit F
- 2224 Conestoga Dr
- 3910 Hillgrand Dr
- 503 Marshall Way

