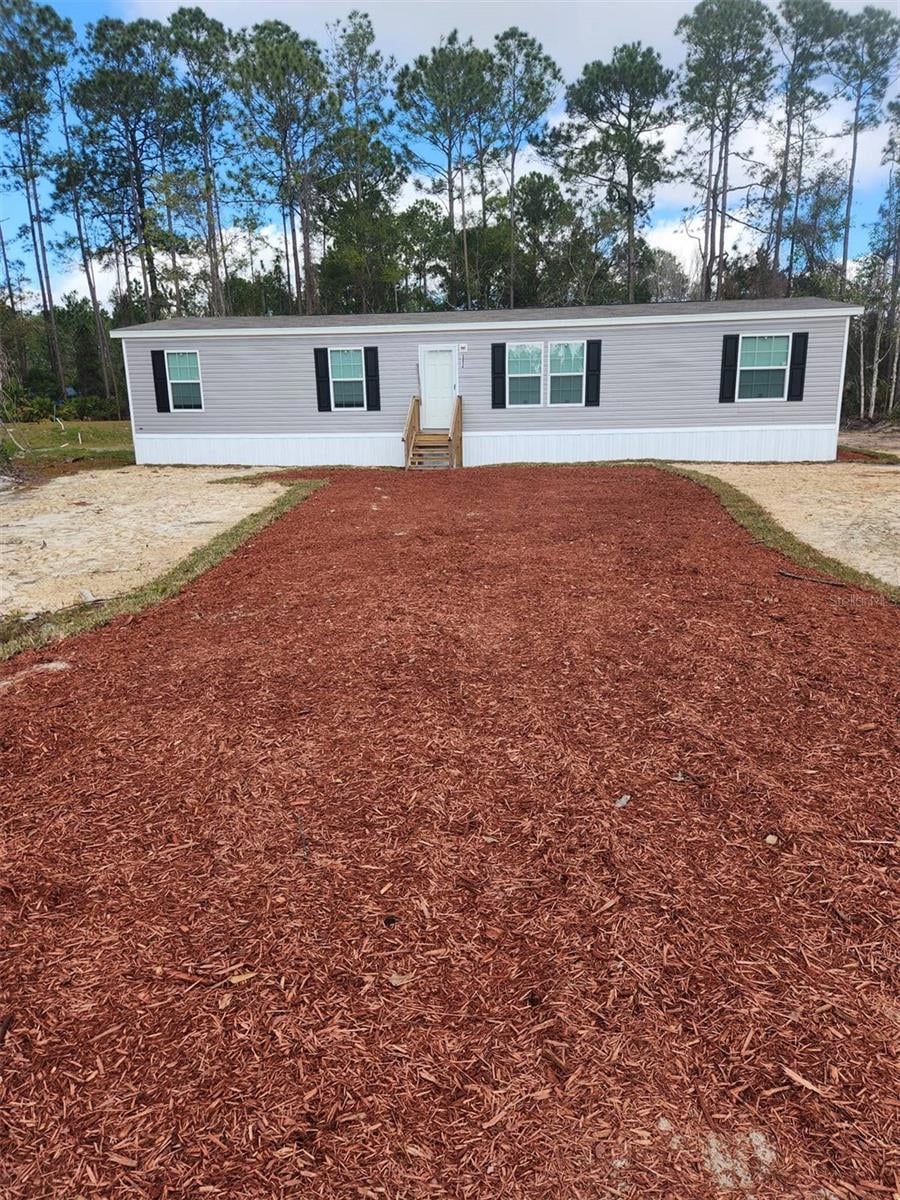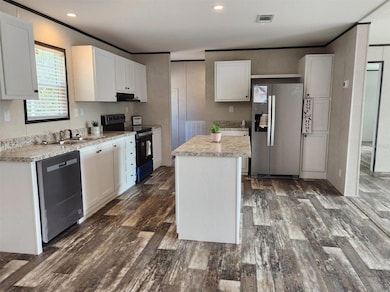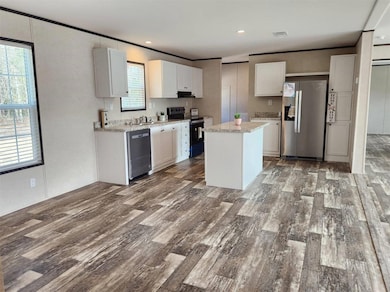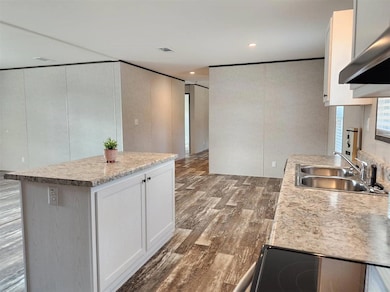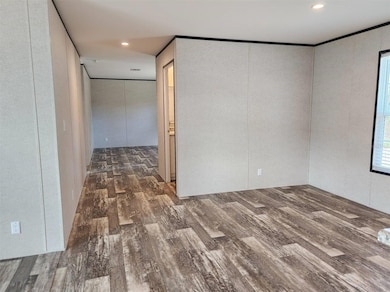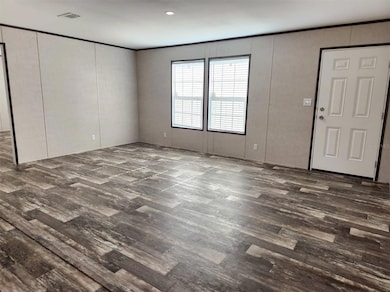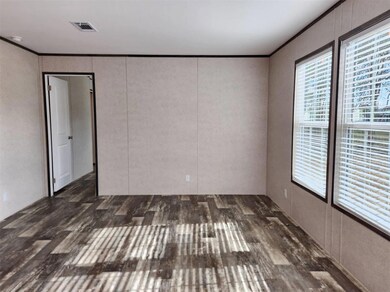
114 N Janet Rd Crescent City, FL 32112
Estimated payment $1,238/month
Highlights
- New Construction
- Wooded Lot
- Separate Formal Living Room
- View of Trees or Woods
- Traditional Architecture
- Bonus Room
About This Home
This brand new & never lived in 3/2 Champion Prime manufactured home is nestled on over an acre of land, offering the perfect blend of comfort and privacy. Each bedroom features a generous walk-in closet, ensuring plenty of storage space. The master bedroom includes a double-sink vanity in the en-suite bathroom for added convenience, plus a large walk-in shower. The open floorplan is filled with natural light, making it ideal for both family gatherings and quiet relaxation. In addition, there is a spacious & separate den that can even be used as a home office or bedroom. The modern kitchen features stainless steel appliances, white cabinetry, and an island. The large lot has plenty of room for all your toys & gardening. This home is move-in ready for you & your family to enjoy, situated just off the shores of Crescent Lake! EVERYTHING is brand new & never used; well, septic, home, appliances, AC, etc. All of this is being offered for an amazing price, so schedule your showing today!
Property Details
Home Type
- Manufactured Home
Est. Annual Taxes
- $287
Year Built
- Built in 2025 | New Construction
Lot Details
- 1.16 Acre Lot
- Dirt Road
- South Facing Home
- Mature Landscaping
- Oversized Lot
- Cleared Lot
- Wooded Lot
Parking
- Driveway
Home Design
- Traditional Architecture
- Shingle Roof
- Vinyl Siding
Interior Spaces
- 1,620 Sq Ft Home
- Blinds
- Family Room
- Separate Formal Living Room
- Formal Dining Room
- Bonus Room
- Inside Utility
- Laundry Room
- Luxury Vinyl Tile Flooring
- Views of Woods
- Crawl Space
Kitchen
- Range with Range Hood
- Dishwasher
Bedrooms and Bathrooms
- 3 Bedrooms
- Split Bedroom Floorplan
- Closet Cabinetry
- Walk-In Closet
- 2 Full Bathrooms
Outdoor Features
- Exterior Lighting
Mobile Home
- Mobile Home Make and Model is Prime, Champion
- Manufactured Home
Utilities
- Central Heating and Cooling System
- Well
- Electric Water Heater
- Septic Tank
Listing and Financial Details
- Visit Down Payment Resource Website
- Tax Lot 7-8
- Assessor Parcel Number 34-11-27-0000-0030-0370
Community Details
Overview
- No Home Owners Association
- Built by Champion
- Prime
Pet Policy
- Pets Allowed
Map
Home Values in the Area
Average Home Value in this Area
Tax History
| Year | Tax Paid | Tax Assessment Tax Assessment Total Assessment is a certain percentage of the fair market value that is determined by local assessors to be the total taxable value of land and additions on the property. | Land | Improvement |
|---|---|---|---|---|
| 2024 | $287 | $17,680 | $17,680 | -- |
| 2023 | $272 | $17,680 | $17,680 | $0 |
| 2022 | $243 | $16,210 | $16,210 | $0 |
| 2021 | $218 | $13,260 | $0 | $0 |
| 2020 | $221 | $13,260 | $0 | $0 |
| 2019 | $223 | $13,260 | $13,260 | $0 |
| 2018 | $227 | $13,260 | $13,260 | $0 |
| 2017 | $234 | $13,260 | $13,260 | $0 |
| 2016 | $229 | $13,260 | $0 | $0 |
| 2015 | $231 | $13,259 | $0 | $0 |
| 2014 | $228 | $13,259 | $0 | $0 |
Property History
| Date | Event | Price | Change | Sq Ft Price |
|---|---|---|---|---|
| 04/15/2025 04/15/25 | Price Changed | $217,500 | -0.2% | $134 / Sq Ft |
| 03/10/2025 03/10/25 | Price Changed | $217,900 | -0.9% | $135 / Sq Ft |
| 02/06/2025 02/06/25 | Price Changed | $219,900 | -2.2% | $136 / Sq Ft |
| 01/07/2025 01/07/25 | For Sale | $224,900 | -- | $139 / Sq Ft |
Deed History
| Date | Type | Sale Price | Title Company |
|---|---|---|---|
| Warranty Deed | $15,000 | Dixie Title Services Llc |
Similar Homes in Crescent City, FL
Source: Stellar MLS
MLS Number: TB8336155
APN: 34-11-27-0000-0030-0370
- 363 Crescent Lake Shore Dr
- 2570 South St
- 145 Snake Hill Rd
- 119 Pomona Landing Rd
- 215, 217 & 219 Crescent Lake Shore Dr
- 101 Quail Acre Rd
- 250 Crescent Lane ( With Pool)
- 103 Jocky Ave
- 228 Trout Trail
- 104 Pettit Rd
- 0 Sentinel Dr Unit 2058612
- 209 Southern Ave
- 203 Southern Ave
- 108 Spec Ln
- 103 Dewitt Ln
- 106 Lake Ln
- 155 Tompkins Rd
- 0 Logan Ave
- 217 Hanselman Ave
- 308 Imperial Dr
