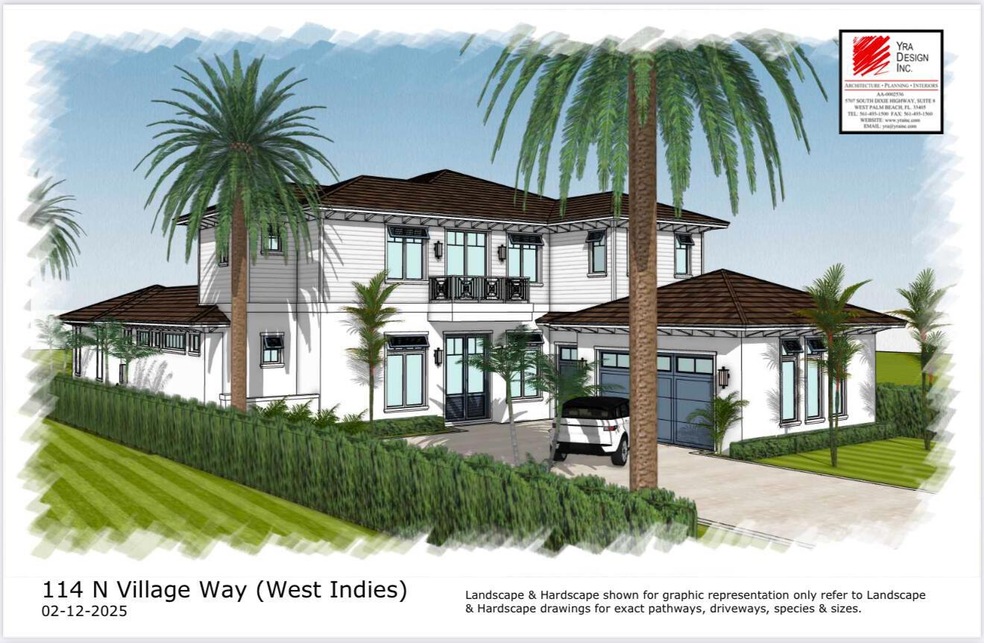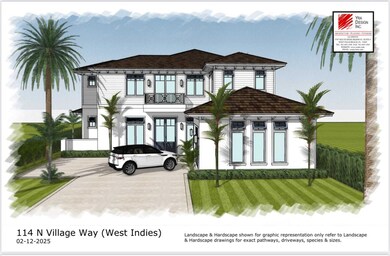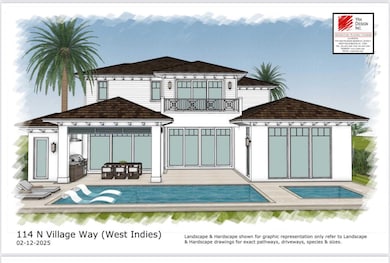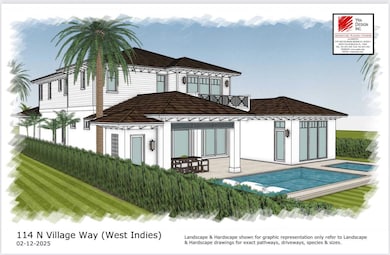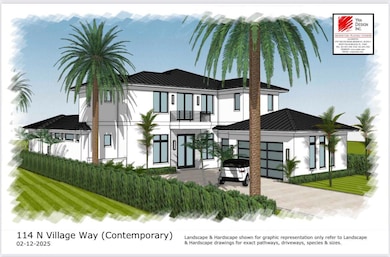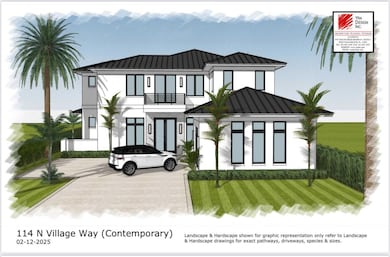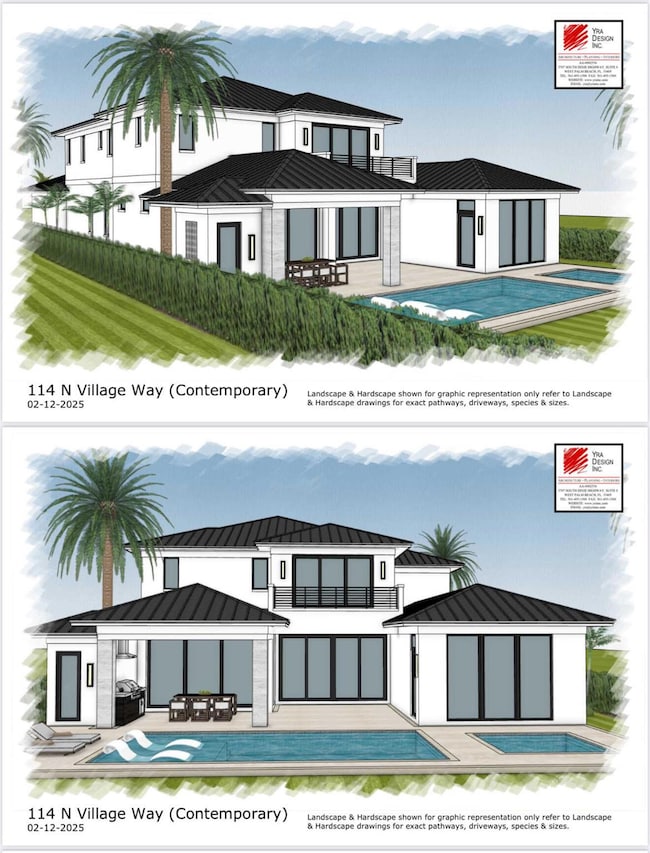
114 N Village Way Unit 7 Jupiter, FL 33458
Admiral's Cove NeighborhoodEstimated payment $37,460/month
Highlights
- Lake Front
- Boat Ramp
- Gated with Attendant
- Beacon Cove Intermediate School Rated A-
- Golf Course Community
- New Construction
About This Home
BRAND NEW CUSTOM HOME by one of the areas top home builders, Hasey Construction. Every architectural quality detail.Completion in 2026. Expansive southern lake, preserve and golf views. Now is the time to select any ''wishlist'' items. The estate is located on one of the most quiet,private locations. Great Room open floor plan. Over 5000 sq/ft LA boasting 5 BD, 6 BA,2 half baths, study, elevator,resort style pool and spa. Primary suite w/his/her baths. Experience the lifestyle of Admirals Cove platinum club featuring world class amenities including 45 holes of golf, championship tennis and pickleballctr, 7 restaurants, state of the art fitness ctr, full service salon and spa building, 54 slip fullservice marina w/floating docks, yacht club. See all specifications in documents section.
Home Details
Home Type
- Single Family
Est. Annual Taxes
- $9,143
Year Built
- Built in 2025 | New Construction
Lot Details
- Lake Front
- Fenced
- Property is zoned R2(cit
HOA Fees
- $1,185 Monthly HOA Fees
Parking
- 3 Car Attached Garage
- Garage Door Opener
- Guest Parking
Property Views
- Lake
- Golf Course
- Garden
- Pool
Interior Spaces
- 5,065 Sq Ft Home
- 2-Story Property
- Wet Bar
- High Ceiling
- Sliding Windows
- Entrance Foyer
- Great Room
- Combination Dining and Living Room
- Den
- Marble Flooring
Kitchen
- Breakfast Area or Nook
- Eat-In Kitchen
- Breakfast Bar
- Built-In Oven
- Gas Range
- Microwave
- Ice Maker
- Dishwasher
Bedrooms and Bathrooms
- 5 Bedrooms
- Split Bedroom Floorplan
- Walk-In Closet
- Dual Sinks
- Separate Shower in Primary Bathroom
Laundry
- Laundry Room
- Dryer
- Washer
Home Security
- Home Security System
- Impact Glass
- Fire and Smoke Detector
Pool
- Heated Spa
- In Ground Spa
- Gunite Pool
- Gunite Spa
- Fence Around Pool
Outdoor Features
- Balcony
- Open Patio
- Outdoor Grill
Schools
- Lighthouse Elementary School
- Jupiter Middle School
- Jupiter High School
Utilities
- Central Heating and Cooling System
- Cable TV Available
Listing and Financial Details
- Assessor Parcel Number 3042411302000070
- Seller Considering Concessions
Community Details
Overview
- Association fees include common areas, cable TV, ground maintenance, pest control, reserve fund, security
- Private Membership Available
- Admirals Cove Subdivision
Amenities
- Clubhouse
- Game Room
Recreation
- Boat Ramp
- Boating
- Golf Course Community
- Tennis Courts
- Pickleball Courts
- Community Pool
- Community Spa
- Putting Green
Security
- Gated with Attendant
- Card or Code Access
Map
Home Values in the Area
Average Home Value in this Area
Tax History
| Year | Tax Paid | Tax Assessment Tax Assessment Total Assessment is a certain percentage of the fair market value that is determined by local assessors to be the total taxable value of land and additions on the property. | Land | Improvement |
|---|---|---|---|---|
| 2024 | $9,227 | $571,641 | -- | -- |
| 2023 | $9,100 | $554,991 | $0 | $0 |
| 2022 | $9,180 | $538,826 | $0 | $0 |
| 2021 | $9,124 | $523,132 | $0 | $0 |
| 2020 | $9,117 | $515,909 | $301,500 | $214,409 |
| 2019 | $9,197 | $513,662 | $0 | $0 |
| 2018 | $8,764 | $504,084 | $0 | $0 |
| 2017 | $8,759 | $493,716 | $0 | $0 |
| 2016 | $8,790 | $483,561 | $0 | $0 |
| 2015 | $9,078 | $483,561 | $0 | $0 |
| 2014 | $9,302 | $483,930 | $0 | $0 |
Property History
| Date | Event | Price | Change | Sq Ft Price |
|---|---|---|---|---|
| 04/08/2025 04/08/25 | Sold | $2,200,000 | -65.5% | $831 / Sq Ft |
| 02/17/2025 02/17/25 | For Sale | $6,375,000 | +160.3% | $1,259 / Sq Ft |
| 02/06/2025 02/06/25 | Pending | -- | -- | -- |
| 01/20/2025 01/20/25 | For Sale | $2,449,000 | -- | $925 / Sq Ft |
Deed History
| Date | Type | Sale Price | Title Company |
|---|---|---|---|
| Interfamily Deed Transfer | -- | -- | |
| Deed | $395,000 | -- |
Mortgage History
| Date | Status | Loan Amount | Loan Type |
|---|---|---|---|
| Closed | $75,000 | Unknown |
Similar Homes in Jupiter, FL
Source: BeachesMLS
MLS Number: R11063342
APN: 30-42-41-13-02-000-0070
- 266 Iris Dr
- 150 Redwood Dr
- 156 Eagle Dr
- 115 W Village Way
- 109 Waterford Dr
- 192 Poinciana Dr
- 112 N Village Way
- 152 Poinciana Dr
- 325 Eagle Dr
- 155 Waterford Dr
- 104 Clipper Ln
- 112 Regatta Dr
- 142 Segovia Way
- 563 Dakota Dr
- 248 Honeysuckle Dr
- 303 Bougainvillea Dr
- 337 Eagle Dr
- 107 Quayside Dr
- 245 Honeysuckle Dr
- 130 Lismore Ln
