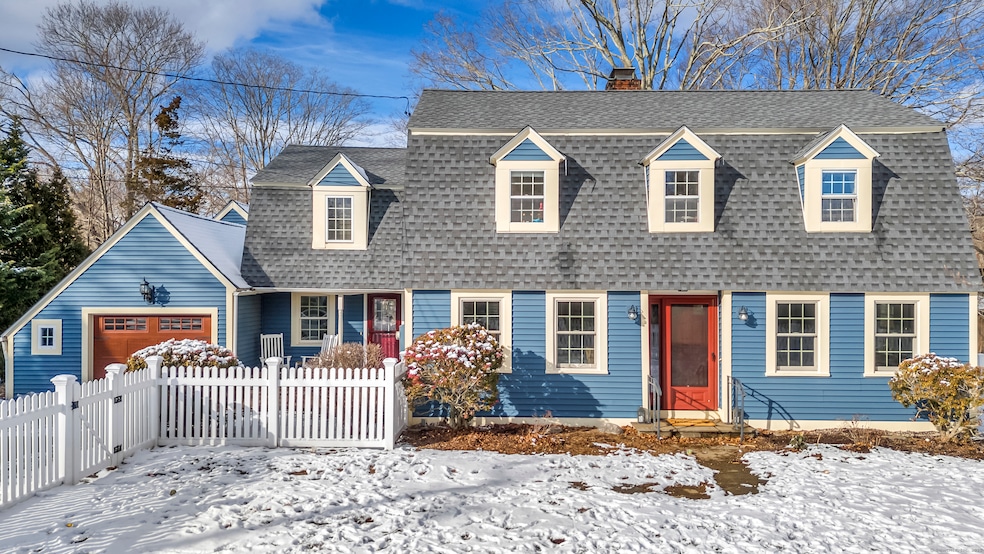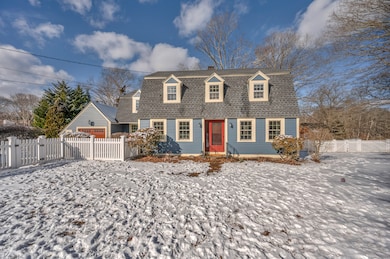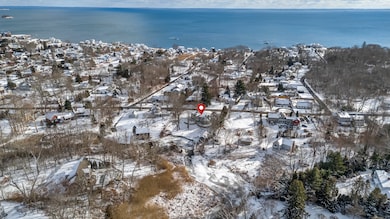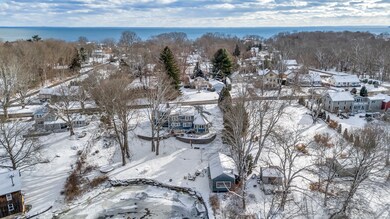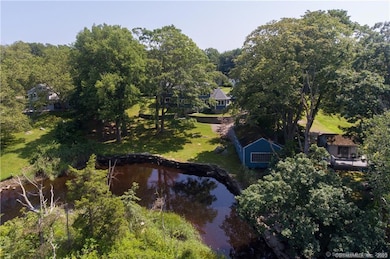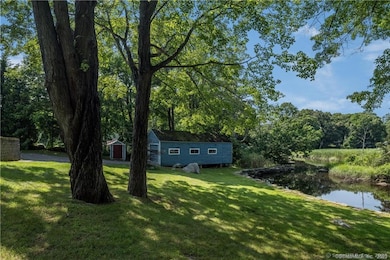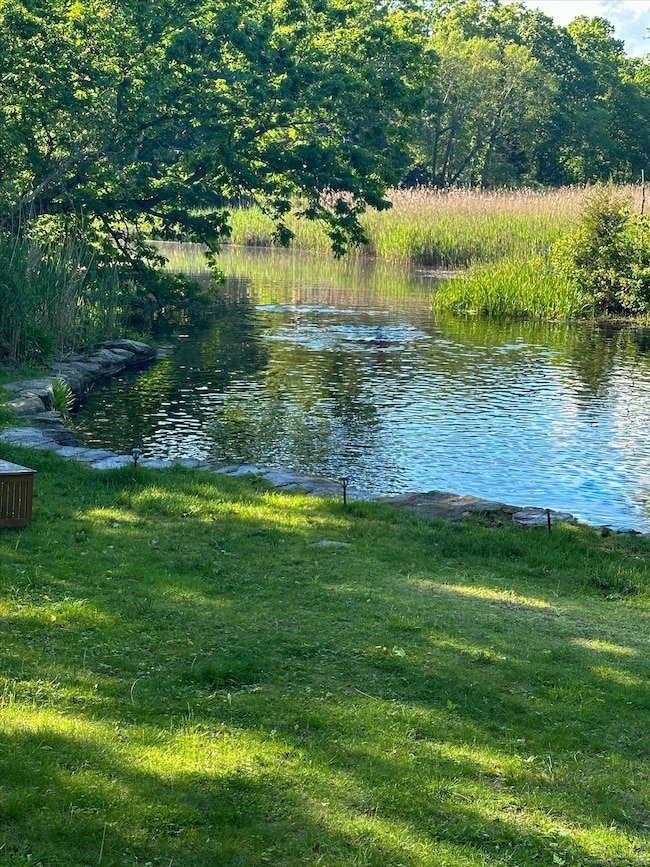
114 Neck Rd Madison, CT 06443
Madison NeighborhoodEstimated payment $6,471/month
Highlights
- Spa
- River Front
- Attic
- Walter C. Polson Upper Middle School Rated A
- Colonial Architecture
- 2 Fireplaces
About This Home
This stunning riverfront colonial, just blocks from the Long Island Sound, offers an unparalleled lifestyle. Imagine relaxing in your private backyard, complete with a saltwater hot tub, while enjoying breathtaking views of the Neck River. The home's interior is equally captivating. A spacious living room, featuring a wood-burning fireplace, provides a focal point with direct river views. Adjacent to this is a versatile room, perfect for a home office or quiet reading nook. A large dining room, easily accommodating numerous guests, flows seamlessly into the open-plan kitchen, maximizing the stunning views of the backyard and river. The kitchen itself is designed for both functionality and entertaining. Conveniently located just off the kitchen is a one-car attached garage, offering valuable storage and parking space. Upstairs, the expansive primary suite is a true sanctuary, complete with a full bathroom. Three additional bedrooms and a shared family bathroom comfortably accommodate family and guests. The meticulous craftsmanship and recent upgrades, including a new gable roof, vinyl siding, and a dehumidifier, are testaments to the home's exceptional condition. Adding to the property's appeal is a substantial 900-square-foot outbuilding, previously used as a boathouse, offering limitless potential for customization and expansion. Imagine the possibilities!
Home Details
Home Type
- Single Family
Est. Annual Taxes
- $14,087
Year Built
- Built in 1955
Lot Details
- 0.93 Acre Lot
- River Front
- Property is zoned R-3
Parking
- 1 Car Garage
Home Design
- Colonial Architecture
- Concrete Foundation
- Frame Construction
- Asphalt Shingled Roof
- Vinyl Siding
Interior Spaces
- 3,068 Sq Ft Home
- 2 Fireplaces
Kitchen
- Built-In Oven
- Electric Cooktop
- Dishwasher
Bedrooms and Bathrooms
- 4 Bedrooms
Laundry
- Laundry on main level
- Dryer
- Washer
Attic
- Storage In Attic
- Pull Down Stairs to Attic
Unfinished Basement
- Walk-Out Basement
- Basement Fills Entire Space Under The House
Outdoor Features
- Spa
- Patio
- Shed
Schools
- Jm Jeffrey Elementary School
- Daniel Hand High School
Utilities
- Hot Water Heating System
- Heating System Uses Oil
- Heating System Uses Oil Above Ground
- Hot Water Circulator
- Oil Water Heater
Listing and Financial Details
- Assessor Parcel Number 1154381
Map
Home Values in the Area
Average Home Value in this Area
Tax History
| Year | Tax Paid | Tax Assessment Tax Assessment Total Assessment is a certain percentage of the fair market value that is determined by local assessors to be the total taxable value of land and additions on the property. | Land | Improvement |
|---|---|---|---|---|
| 2024 | $14,087 | $640,300 | $351,400 | $288,900 |
| 2023 | $13,993 | $466,900 | $280,800 | $186,100 |
| 2022 | $13,732 | $466,900 | $280,800 | $186,100 |
| 2021 | $13,470 | $466,900 | $280,800 | $186,100 |
| 2020 | $13,237 | $466,900 | $280,800 | $186,100 |
| 2019 | $13,237 | $466,900 | $280,800 | $186,100 |
| 2018 | $11,387 | $406,100 | $213,300 | $192,800 |
| 2017 | $11,087 | $406,100 | $213,300 | $192,800 |
| 2016 | $10,758 | $406,100 | $213,300 | $192,800 |
| 2015 | $10,461 | $406,100 | $213,300 | $192,800 |
| 2014 | $12,245 | $486,500 | $250,100 | $236,400 |
Property History
| Date | Event | Price | Change | Sq Ft Price |
|---|---|---|---|---|
| 01/30/2025 01/30/25 | For Sale | $949,000 | +11.6% | $309 / Sq Ft |
| 12/08/2023 12/08/23 | Sold | $850,000 | -2.9% | $277 / Sq Ft |
| 11/22/2023 11/22/23 | Pending | -- | -- | -- |
| 10/14/2023 10/14/23 | For Sale | $875,000 | +2.9% | $285 / Sq Ft |
| 09/13/2023 09/13/23 | Off Market | $850,000 | -- | -- |
| 07/28/2023 07/28/23 | For Sale | $875,000 | -- | $285 / Sq Ft |
Deed History
| Date | Type | Sale Price | Title Company |
|---|---|---|---|
| Warranty Deed | $850,000 | None Available | |
| Quit Claim Deed | -- | -- |
Mortgage History
| Date | Status | Loan Amount | Loan Type |
|---|---|---|---|
| Open | $637,000 | Purchase Money Mortgage |
Similar Homes in Madison, CT
Source: SmartMLS
MLS Number: 24070088
APN: MADI-000024-000000-000021
- 108 Neck Rd
- 31 Governors Way
- 146 Chittenden Field Ln
- 7 Meadow Ln
- 50 Whedon Ln
- 00 Stone Rd
- 31 Stony Lane Lot 3 Rd
- 31 Stony Lane Lot 6 Rd
- 31 Stony Lane Lot 2 Rd
- 97 Mungertown Rd
- 67 Boston Post Rd Unit 8
- 52 Allison Dr
- 63 Circle Beach Rd
- 36 Jannas Ln
- 39 Horseshoe Rd
- 37 Lantern Hill Rd
- 168 Green Hill Rd
- 17 Horseshoe Rd
- 1 Lantern Ct Unit 1
- 45 Burcam Dr
