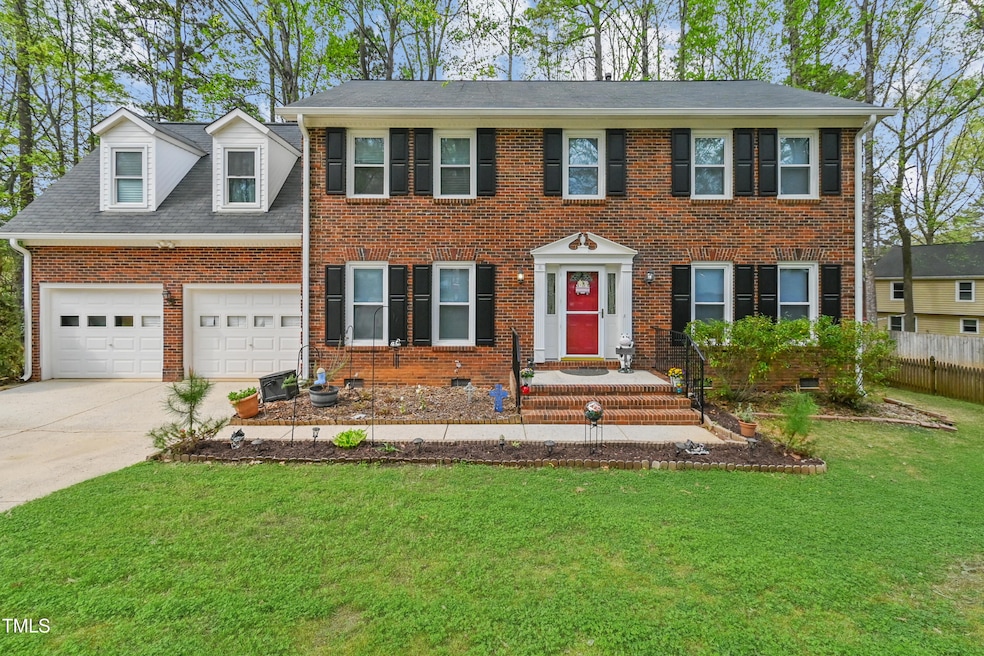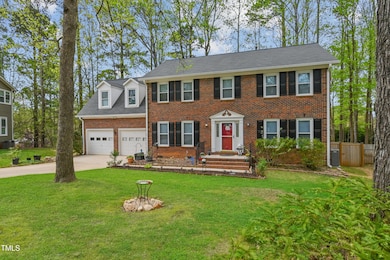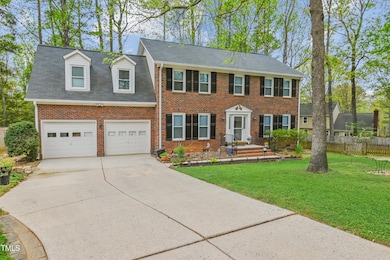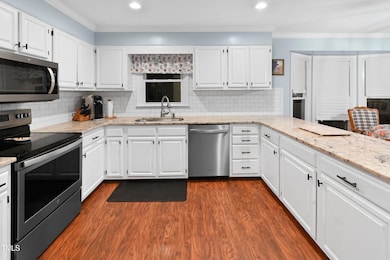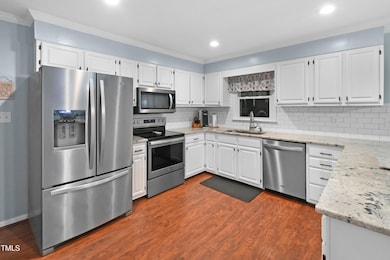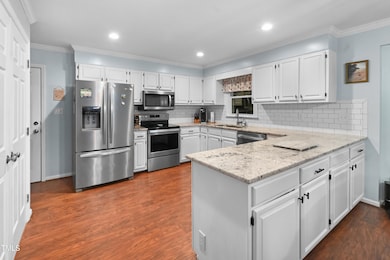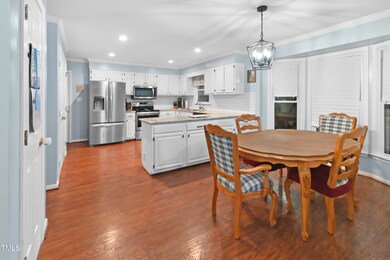
114 Oxpens Rd Cary, NC 27513
West Cary NeighborhoodEstimated payment $4,017/month
Highlights
- Popular Property
- Spa
- Community Lake
- Cary Elementary Rated A
- Open Floorplan
- Clubhouse
About This Home
Charming All-Brick 4 BR Home in Desirable Oxxford Hunt - Nestled on a quiet cul-de-sac in a sought after community, this stunning all-brick home sits on a spacious 0.3-acre lot.
The floorplan features a formal dining room and flex space that can be used as an office, playroom, or LR. The open-concept family room boasts built-ins and a cozy fireplace, seamlessly flowing into the eat-in kitchen w/classic white cabinets, sleek granite countertops, and ample space for casual dining. Upstairs you'll find 4 spacious Bedrooms. The owner's suite is a true sanctuary, featuring a sitting area, a walk-in closet, and an en-suite bathroom w/ dual vanities, a soaking tub, & sep shower. The 4th BR has a double closet plus add'l storage between the dormers. This room offers endless possibilities for a home office, media room, or guest suite.
You will love the screened-in area overlooking the fully fenced backyard. Whether you're hosting gatherings or enjoying a quiet morning coffee, this space is sure to become your favorite retreat.
Too many updates to mention! Most big ticket items replaced in the last 5 years with Roof in 2017. Tankless H2O heater 2021, HVAC 2022, New Pantry & Laundry 2021, Windows 2022, Sealed Crawl 2023, Gutters 2022, Carpet 2021, Screened porch/deck 2022...see complete list in Docs.
Located in one of Cary's most established neighborhoods, you will enjoy easy access to trails leading to Bond Lake and Cary's Greenway system. Oxxford Hunt Amenities include tennis, swimming pool, trails and playground. Close to breweries, shopping, and dining. 5 mins to DT Cary, 10 min to DT Apex.
Home Details
Home Type
- Single Family
Est. Annual Taxes
- $4,743
Year Built
- Built in 1989 | Remodeled
Lot Details
- 0.32 Acre Lot
- Cul-De-Sac
- Back Yard Fenced
- Landscaped
- Cleared Lot
- Partially Wooded Lot
HOA Fees
- $50 Monthly HOA Fees
Parking
- 2 Car Attached Garage
- Garage Door Opener
- 2 Open Parking Spaces
Home Design
- Traditional Architecture
- Brick Veneer
- Block Foundation
- Shingle Roof
Interior Spaces
- 2,670 Sq Ft Home
- 2-Story Property
- Open Floorplan
- Built-In Features
- Ceiling Fan
- Skylights
- Gas Log Fireplace
- Blinds
- Entrance Foyer
- Family Room
- Living Room
- Breakfast Room
- Dining Room
- Screened Porch
- Storage
- Laundry in Hall
- Neighborhood Views
Kitchen
- Eat-In Kitchen
- Breakfast Bar
- Range
- Dishwasher
- Stainless Steel Appliances
- Granite Countertops
- Disposal
Flooring
- Carpet
- Luxury Vinyl Tile
Bedrooms and Bathrooms
- 4 Bedrooms
- Dual Closets
- Walk-In Closet
- Double Vanity
- Walk-in Shower
Home Security
- Carbon Monoxide Detectors
- Fire and Smoke Detector
Outdoor Features
- Spa
- Deck
- Outdoor Storage
Schools
- Cary Elementary School
- East Cary Middle School
- Cary High School
Utilities
- Forced Air Zoned Heating and Cooling System
- Heating System Uses Natural Gas
- Cable TV Available
Listing and Financial Details
- Assessor Parcel Number 0753467771
Community Details
Overview
- Association fees include unknown
- Omega Management Association, Phone Number (919) 461-0102
- Oxxford Hunt Subdivision
- Community Lake
Amenities
- Clubhouse
Recreation
- Tennis Courts
- Community Playground
- Community Pool
- Community Spa
- Park
- Jogging Path
Map
Home Values in the Area
Average Home Value in this Area
Tax History
| Year | Tax Paid | Tax Assessment Tax Assessment Total Assessment is a certain percentage of the fair market value that is determined by local assessors to be the total taxable value of land and additions on the property. | Land | Improvement |
|---|---|---|---|---|
| 2024 | $4,743 | $563,289 | $170,000 | $393,289 |
| 2023 | $4,015 | $398,672 | $120,000 | $278,672 |
| 2022 | $3,865 | $398,672 | $120,000 | $278,672 |
| 2021 | $3,603 | $379,104 | $120,000 | $259,104 |
| 2020 | $3,621 | $379,104 | $120,000 | $259,104 |
| 2019 | $3,026 | $280,775 | $84,000 | $196,775 |
| 2018 | $2,840 | $280,775 | $84,000 | $196,775 |
| 2017 | $2,729 | $280,775 | $84,000 | $196,775 |
| 2016 | $2,689 | $280,775 | $84,000 | $196,775 |
| 2015 | -- | $264,956 | $70,000 | $194,956 |
| 2014 | $2,479 | $264,956 | $70,000 | $194,956 |
Property History
| Date | Event | Price | Change | Sq Ft Price |
|---|---|---|---|---|
| 04/11/2025 04/11/25 | For Sale | $640,000 | +34.3% | $240 / Sq Ft |
| 12/15/2023 12/15/23 | Off Market | $476,500 | -- | -- |
| 07/14/2021 07/14/21 | Sold | $476,500 | +5.9% | $181 / Sq Ft |
| 06/14/2021 06/14/21 | Pending | -- | -- | -- |
| 06/09/2021 06/09/21 | For Sale | $450,000 | -- | $171 / Sq Ft |
Deed History
| Date | Type | Sale Price | Title Company |
|---|---|---|---|
| Warranty Deed | $476,500 | None Available | |
| Warranty Deed | $207,000 | -- |
Mortgage History
| Date | Status | Loan Amount | Loan Type |
|---|---|---|---|
| Open | $428,850 | New Conventional | |
| Previous Owner | $228,000 | Adjustable Rate Mortgage/ARM | |
| Previous Owner | $28,700 | Credit Line Revolving | |
| Previous Owner | $165,600 | Purchase Money Mortgage | |
| Closed | $23,700 | No Value Available |
Similar Homes in the area
Source: Doorify MLS
MLS Number: 10087364
APN: 0753.10-46-7771-000
- 201 N Knightsbridge Rd
- 316 Trappers Run Dr
- 105 Solstice Cir
- 112 Solstice Cir
- 118 Trafalgar Ln
- 124 Ripley Ct
- 100 Hunting Chase Unit 1B
- 101 Hunting Chase Unit 2B
- 101 & 105 Trappers Haven Ln
- 104 Luxon Place
- 256 Marilyn Cir
- 1541 Old Apex Rd
- 245 Marilyn Cir
- 130 Luxon Place
- 1015 Castalia Dr
- 301 Trappers Sack Rd
- 146 Luxon Place Unit 105A
- 200 Wood Hollow Dr
- 102 Swallow Hill Ct
- 202 Virginia Place
