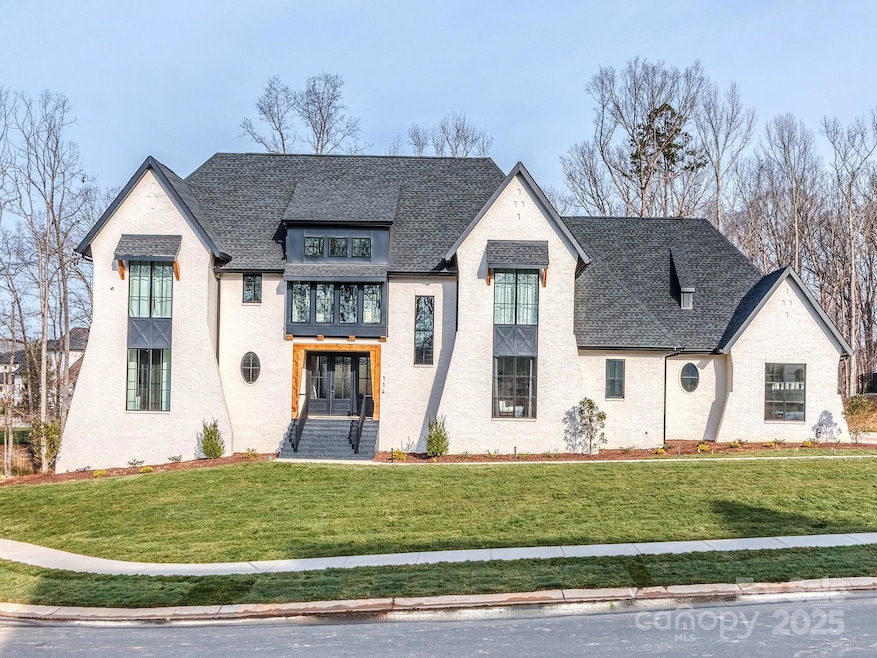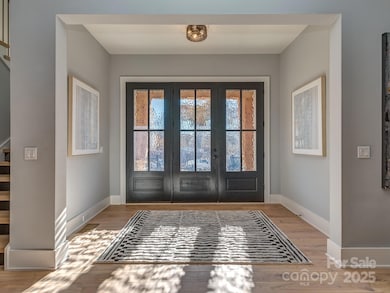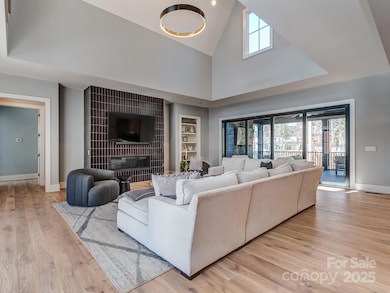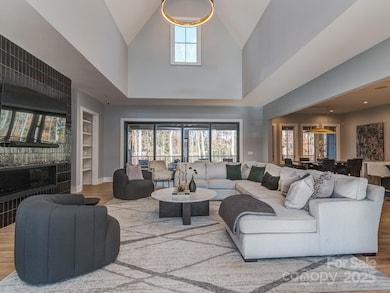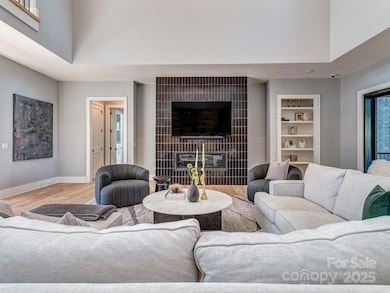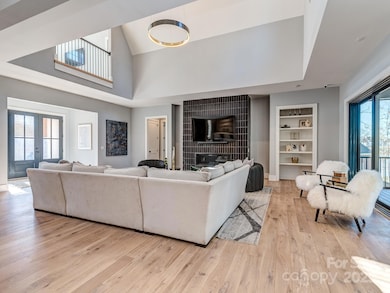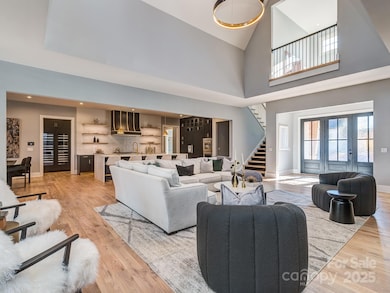
114 Pecan Cove Ln Weddington, NC 28104
Providence NeighborhoodEstimated payment $21,258/month
Highlights
- Pier or Dock
- Spa
- Deck
- Crestdale Middle School Rated A-
- Open Floorplan
- Contemporary Architecture
About This Home
Why wait two years to build when you can own this breathtaking custom home today? This newly built 2024 Lakefront masterpiece in Twin Lakes boasts an Open Floor Plan with Five Bedrooms, Five Full Baths, and Two Half Baths. Primary Bedroom & Guest Suite on Main. The Gourmet Kitchen is a Chef’s Dream, featuring Thermador Appliances, Dual Dishwashers, a Built-in Full-sized Refrigerator & Freezer, a 184-Bottle Wine Refrigerator, Wall Ovens, the Innovative Galley Sink and a Walk-In Scullery.
The spacious Great Room opens to generously sized Screened-in Porch with an Outdoor Kitchen, perfect for entertaining. The 2,900 sq/ft framed Basement is ready for your vision, with space for a Bedroom Suite, Wine Cellar, Speakeasy, Theater, and Gym that leads to a Covered Patio overlooking a Saltwater Pool with a Hot Tub, Putting Green, and Stunning Lake Views.
The seller’s relocation is your chance to own this exceptional, move-in-ready custom dream home without the wait!
Listing Agent
Coldwell Banker Realty Brokerage Email: kim.grace@cbcarolinas.com License #310295

Home Details
Home Type
- Single Family
Year Built
- Built in 2024
Lot Details
- Cul-De-Sac
- Back Yard Fenced
- Irrigation
HOA Fees
- $198 Monthly HOA Fees
Parking
- 3 Car Attached Garage
- Garage Door Opener
- Driveway
Home Design
- Contemporary Architecture
- Spray Foam Insulation
- Four Sided Brick Exterior Elevation
Interior Spaces
- 2-Story Property
- Open Floorplan
- Central Vacuum
- Sound System
- Wired For Data
- Built-In Features
- Bar Fridge
- Ceiling Fan
- Mud Room
- Entrance Foyer
- Great Room with Fireplace
- Screened Porch
- Pull Down Stairs to Attic
- Home Security System
Kitchen
- Breakfast Bar
- Built-In Double Oven
- Gas Cooktop
- Range Hood
- Microwave
- Plumbed For Ice Maker
- Dishwasher
- Wine Refrigerator
- Kitchen Island
- Disposal
Flooring
- Wood
- Tile
Bedrooms and Bathrooms
- Split Bedroom Floorplan
- Walk-In Closet
- Garden Bath
Laundry
- Laundry Room
- Washer and Electric Dryer Hookup
Partially Finished Basement
- Walk-Out Basement
- Basement Fills Entire Space Under The House
- Stubbed For A Bathroom
- Natural lighting in basement
Outdoor Features
- Spa
- Pond
- Deck
- Patio
- Outdoor Kitchen
- Outdoor Gas Grill
Schools
- Weddington Elementary And Middle School
- Weddington High School
Utilities
- Zoned Heating and Cooling
- Vented Exhaust Fan
- Heating System Uses Natural Gas
- Underground Utilities
- Generator Hookup
- Cable TV Available
Listing and Financial Details
- Assessor Parcel Number 06-042-216
Community Details
Overview
- Twin Lakes HOA
- Built by Peters
- Twin Lakes Subdivision
- Mandatory home owners association
Recreation
- Pier or Dock
- Sport Court
- Trails
Security
- Card or Code Access
Map
Home Values in the Area
Average Home Value in this Area
Property History
| Date | Event | Price | Change | Sq Ft Price |
|---|---|---|---|---|
| 03/29/2025 03/29/25 | For Sale | $3,200,000 | +42.0% | $641 / Sq Ft |
| 09/29/2022 09/29/22 | Sold | $2,253,223 | 0.0% | $459 / Sq Ft |
| 09/29/2022 09/29/22 | Pending | -- | -- | -- |
| 09/29/2022 09/29/22 | For Sale | $2,253,223 | -- | $459 / Sq Ft |
Similar Homes in the area
Source: Canopy MLS (Canopy Realtor® Association)
MLS Number: 4238030
APN: 06-042-216
- 405 Sugar Maple Ln Unit 41
- 406 Sugar Maple Ln
- 114 Pecan Cove Ln
- 106 Pecan Cove Ln
- 211 Sugar Maple Ln
- 102 Pecan Cove Ln
- 310 Sugar Maple Ln
- 620 Deodar Cedar Dr
- 612 Deodar Cedar Dr
- 502 Sugar Maple Ln
- 203 Sugar Maple Ln
- 613 Deodar Cedar Dr
- 407 Crepe Myrtle Ln
- 621 Deodar Cedar Dr
- 628 Deodar Cedar Dr
- 706 Deodar Cedar Dr
- 802 Deodar Cedar Dr
- 806 Deodar Cedar Dr
- 707 Yellow Poplar Ln
- 422 Deodar Cedar Dr
