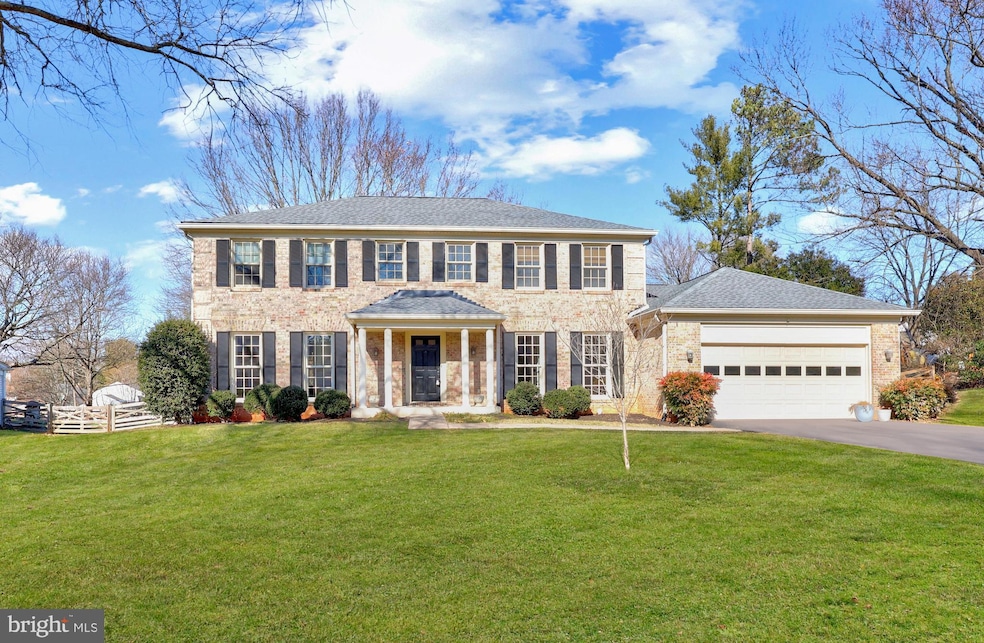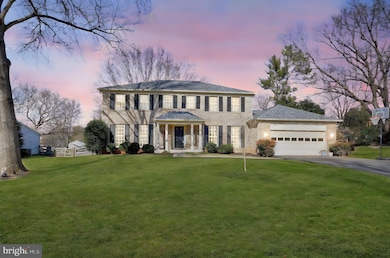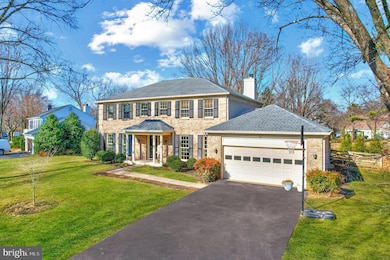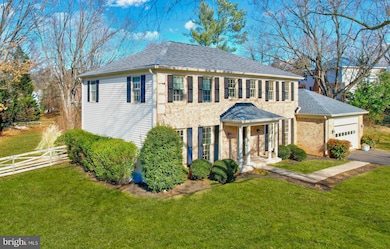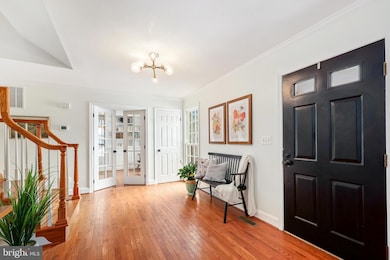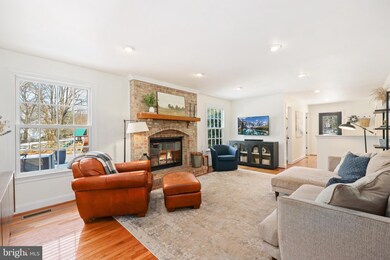
114 Peyton Rd Sterling, VA 20165
Highlights
- 0.43 Acre Lot
- Colonial Architecture
- Wood Flooring
- Countryside Elementary School Rated A-
- Traditional Floor Plan
- Garden View
About This Home
As of February 2025This stunning colonial home features 4 bedrooms and 3.5 bathrooms. Upon entering you are greeted by a light-filled interior highlighted by gleaming hardwood flooring. The main level offers a cozy sitting room with a fireplace and a formal living room that flows seamlessly into the elegant dining room. The open-concept kitchen is a true showstopper, boasting Cherrywood cabinets, stainless steel appliances, built-ins, and a charming breakfast table space. An arched entry leads to the pantry, adding a touch of architectural elegance. From the kitchen, step outside to the patio, perfect for indoor-outdoor living and entertaining. The main level is rounded out by the dedicated office with built-in bookshelves and French doors.
The upper level features a lovely primary suite with a striking accent wall and an ensuite bathroom, and two walk-in closets creating a serene and stylish retreat. The upper level features 3 additional spacious bedrooms with a hall bath with double vanity. The lower level offers a versatile flex space, a den, and a third bathroom, ideal for guests, a home office, or recreation. The attached two-car garage and driveway provide ample parking. Outside, the fully fenced rear yard impresses with its lush lawn and stunning patio, offering a private oasis.
Recent updates elevate this property, include a new roof (December 2024), a commercial-grade water heater (October 2024), a kitchen renovation (2023), hardwood floors (2023), and refreshed landscaping (2022).
Situated in the sought-after Countryside Proprietary HOA community, residents enjoy unparalleled amenities, including a catch-and-release pond, Parcourse Fitness Circuit, Horsepen Run (with 10 miles of wooded trails and access to the Potomac River), Parkway Meeting Room, pools, tennis courts, tot lots, and basketball courts. Conveniently located near shopping and dining options such as One Loudoun, TopGolf, Dulles Town Center, with easy access to Route 7 and Route 28, this home combines luxury, comfort, and convenience in one remarkable package.
Last Agent to Sell the Property
Allison Taylor
Redfin Corporation License #0225196423

Co-Listed By
Rebecca Haughian
Redfin Corporation License #5011569
Home Details
Home Type
- Single Family
Est. Annual Taxes
- $7,058
Year Built
- Built in 1981
Lot Details
- 0.43 Acre Lot
- Wood Fence
- Back Yard Fenced
- Property is zoned PDH3
HOA Fees
- $93 Monthly HOA Fees
Parking
- 2 Car Attached Garage
- 4 Driveway Spaces
- Front Facing Garage
- Garage Door Opener
Home Design
- Colonial Architecture
- Brick Exterior Construction
- Permanent Foundation
- Vinyl Siding
Interior Spaces
- Property has 3 Levels
- Traditional Floor Plan
- Ceiling Fan
- Recessed Lighting
- 1 Fireplace
- Screen For Fireplace
- Family Room Off Kitchen
- Formal Dining Room
- Garden Views
- Attic
Kitchen
- Ice Maker
- Dishwasher
- Disposal
Flooring
- Wood
- Carpet
Bedrooms and Bathrooms
- 4 Bedrooms
- En-Suite Bathroom
- Walk-In Closet
Laundry
- Dryer
- Washer
Basement
- Heated Basement
- Basement Fills Entire Space Under The House
- Interior Basement Entry
Outdoor Features
- Patio
- Play Equipment
Schools
- Countryside Elementary School
- River Bend Middle School
- Potomac Falls High School
Utilities
- Central Air
- Humidifier
- Air Source Heat Pump
- Electric Water Heater
Listing and Financial Details
- Tax Lot 48
- Assessor Parcel Number 029486393000
Community Details
Overview
- Association fees include common area maintenance, management, pool(s), recreation facility, snow removal, trash
- Countryside Proprietary HOA
- Countryside Subdivision
Amenities
- Common Area
- Meeting Room
Recreation
- Tennis Courts
- Community Basketball Court
- Community Playground
- Community Pool
- Jogging Path
Map
Home Values in the Area
Average Home Value in this Area
Property History
| Date | Event | Price | Change | Sq Ft Price |
|---|---|---|---|---|
| 02/27/2025 02/27/25 | Sold | $935,000 | +3.9% | $235 / Sq Ft |
| 02/09/2025 02/09/25 | Pending | -- | -- | -- |
| 02/07/2025 02/07/25 | For Sale | $899,900 | +29.9% | $226 / Sq Ft |
| 12/15/2020 12/15/20 | Sold | $692,500 | +2.6% | $176 / Sq Ft |
| 11/01/2020 11/01/20 | Pending | -- | -- | -- |
| 10/30/2020 10/30/20 | For Sale | $674,900 | -- | $171 / Sq Ft |
Tax History
| Year | Tax Paid | Tax Assessment Tax Assessment Total Assessment is a certain percentage of the fair market value that is determined by local assessors to be the total taxable value of land and additions on the property. | Land | Improvement |
|---|---|---|---|---|
| 2024 | $7,058 | $815,980 | $265,400 | $550,580 |
| 2023 | $7,124 | $814,150 | $265,400 | $548,750 |
| 2022 | $6,655 | $747,750 | $240,400 | $507,350 |
| 2021 | $6,536 | $666,940 | $195,400 | $471,540 |
| 2020 | $6,244 | $603,270 | $185,400 | $417,870 |
| 2019 | $6,148 | $588,360 | $185,400 | $402,960 |
| 2018 | $6,346 | $584,850 | $185,400 | $399,450 |
| 2017 | $6,198 | $550,970 | $185,400 | $365,570 |
| 2016 | $6,266 | $547,210 | $0 | $0 |
| 2015 | $6,699 | $404,780 | $0 | $404,780 |
| 2014 | $6,115 | $344,000 | $0 | $344,000 |
Mortgage History
| Date | Status | Loan Amount | Loan Type |
|---|---|---|---|
| Open | $888,250 | New Conventional | |
| Previous Owner | $623,250 | New Conventional | |
| Previous Owner | $211,000 | New Conventional |
Deed History
| Date | Type | Sale Price | Title Company |
|---|---|---|---|
| Deed | $935,000 | Old Republic National Title In | |
| Warranty Deed | $692,500 | Attorney |
Similar Homes in Sterling, VA
Source: Bright MLS
MLS Number: VALO2087028
APN: 029-48-6393
- 50 Benton Ct
- 106 Westwick Ct Unit 3
- 104 Westwick Ct Unit 1
- 6 Berkeley Ct
- 45942 Raven Terrace
- 20967 Bluebird Square
- 20973 Bluebird Square
- 20975 Bluebird Square
- 200 Hawkins Ln
- 42 Palmer Ct
- 0 Tbd Unit VALO2092290
- 202 Heather Glen Rd
- 23 Alden Ct
- 20869 Rockingham Terrace
- 20866 Rockingham Terrace
- 17 Westmoreland Dr
- 47 Quincy Ct
- 19 Westmoreland Dr
- 3 Steed Place
- 39 Huntley Ct
