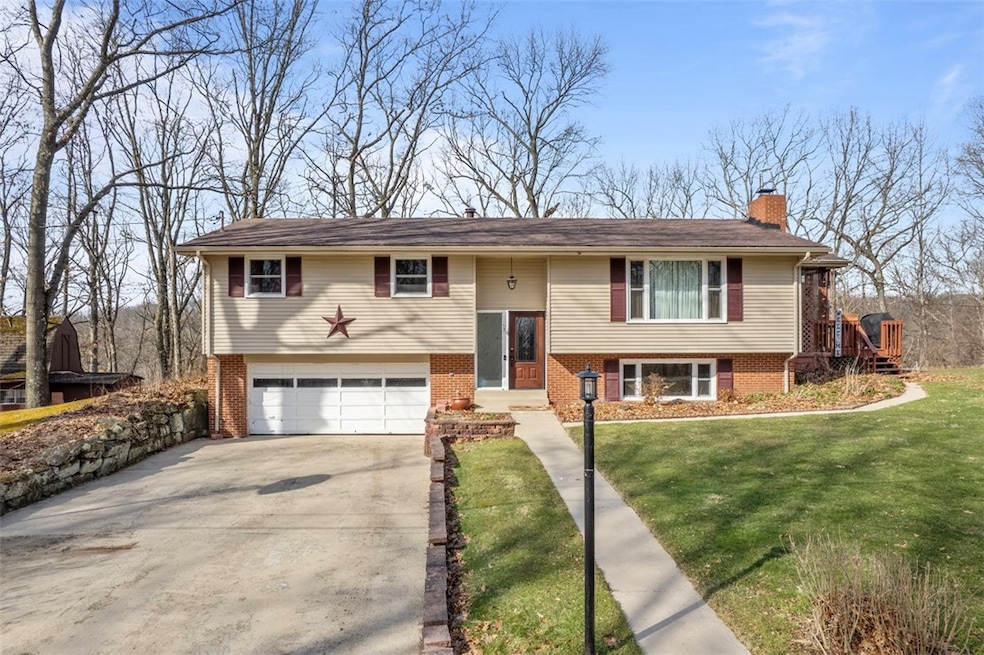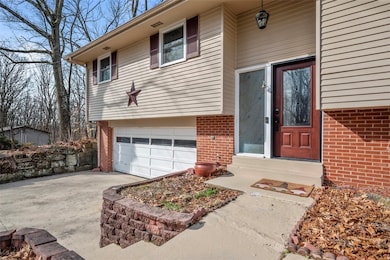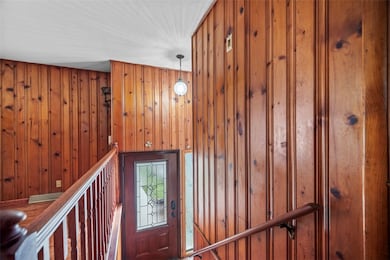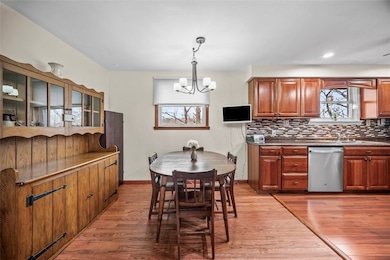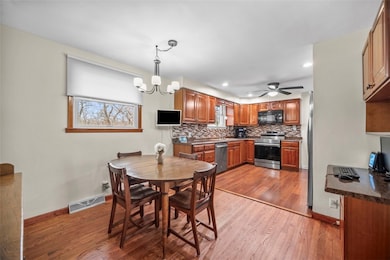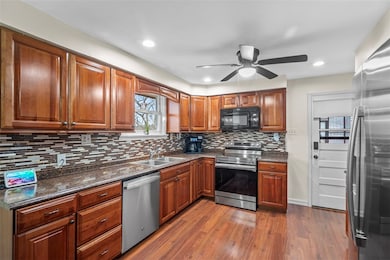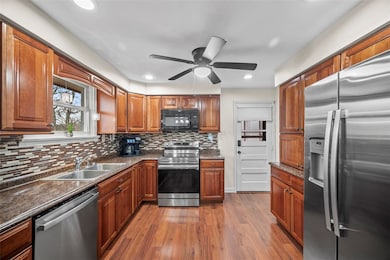114 Phillis Dr Fombell, PA 16123
Franklin Township NeighborhoodEstimated payment $1,874/month
Highlights
- Wood Flooring
- Cooling Available
- Electric Fireplace
- 2 Car Attached Garage
- Heating Available
About This Home
Escape to the tranquility of country living with this updated 3-bedroom, 2-bathroom home on a peaceful 1-acre lot in the Riverside School District. The open-concept kitchen flows seamlessly into the dining room, creating a perfect space for gatherings. Oversized family room has beautiful wood paneling and tons of natural light from the large windows. Stunning hardwood floors stretch throughout the main level, adding warmth and character. The spacious master bedroom boasts a large walk-in closet, while two additional bedrooms provide plenty of space for family or guests. The updated bathroom offers modern style and convenience. The finished lower level features a full bathroom and flexible living space—ideal for a guest suite, recreation room, or home office. Enjoy peaceful mornings with coffee on your side porch that overlooks inground pool and koi fish pond. This home is the perfect blend of modern comfort and country charm.
Home Details
Home Type
- Single Family
Est. Annual Taxes
- $3,125
Year Built
- Built in 1966
Lot Details
- 1.04 Acre Lot
Home Design
- Asphalt Roof
- Aluminum Siding
Interior Spaces
- 2-Story Property
- Electric Fireplace
- Wood Flooring
- Finished Basement
- Walk-Out Basement
Kitchen
- Stove
- Microwave
- Dishwasher
Bedrooms and Bathrooms
- 3 Bedrooms
- 2 Full Bathrooms
Parking
- 2 Car Attached Garage
- Garage Door Opener
Utilities
- Cooling Available
- Heating Available
- Septic Tank
Map
Home Values in the Area
Average Home Value in this Area
Tax History
| Year | Tax Paid | Tax Assessment Tax Assessment Total Assessment is a certain percentage of the fair market value that is determined by local assessors to be the total taxable value of land and additions on the property. | Land | Improvement |
|---|---|---|---|---|
| 2024 | $3,125 | $107,150 | $20,150 | $87,000 |
| 2023 | $2,907 | $27,950 | $4,550 | $23,400 |
| 2022 | $2,866 | $27,950 | $4,550 | $23,400 |
| 2021 | $2,866 | $27,950 | $4,550 | $23,400 |
| 2020 | $2,810 | $27,950 | $4,550 | $23,400 |
| 2019 | $2,810 | $27,950 | $4,550 | $23,400 |
| 2018 | $2,768 | $27,950 | $4,550 | $23,400 |
| 2017 | $2,768 | $27,950 | $4,550 | $23,400 |
| 2016 | $2,494 | $26,750 | $4,550 | $22,200 |
| 2015 | $594 | $26,750 | $4,550 | $22,200 |
| 2014 | $594 | $26,750 | $4,550 | $22,200 |
Property History
| Date | Event | Price | Change | Sq Ft Price |
|---|---|---|---|---|
| 03/29/2025 03/29/25 | Price Changed | $289,900 | -3.3% | -- |
| 03/05/2025 03/05/25 | For Sale | $299,900 | -- | -- |
Mortgage History
| Date | Status | Loan Amount | Loan Type |
|---|---|---|---|
| Closed | $105,104 | New Conventional | |
| Closed | $111,200 | New Conventional | |
| Closed | $27,800 | Credit Line Revolving |
Source: West Penn Multi-List
MLS Number: 1690580
APN: 61-010-0112.000
- 103 Sherwood Dr
- 0 Forrest Dr Unit 1678766
- 225 Bessor Rd
- 115 Vista Ln
- 110 Lutz St
- 301 Dutch Rd
- 291 Greenwood Rd
- 363 Hickernell Rd
- Lot 102 American School Rd
- 115 White Fox Ct Unit 33
- 112 White Fox Ct Unit 32
- 124 Plum St
- 483 Route 288
- 470 Route 288
- 127 Jackson Dr
- 0 Country Club Dr
- 126 Hilltop Dr
- 161 Pine Hill Way
- 383 Glendale Rd
- 128 Oak St Unit B
