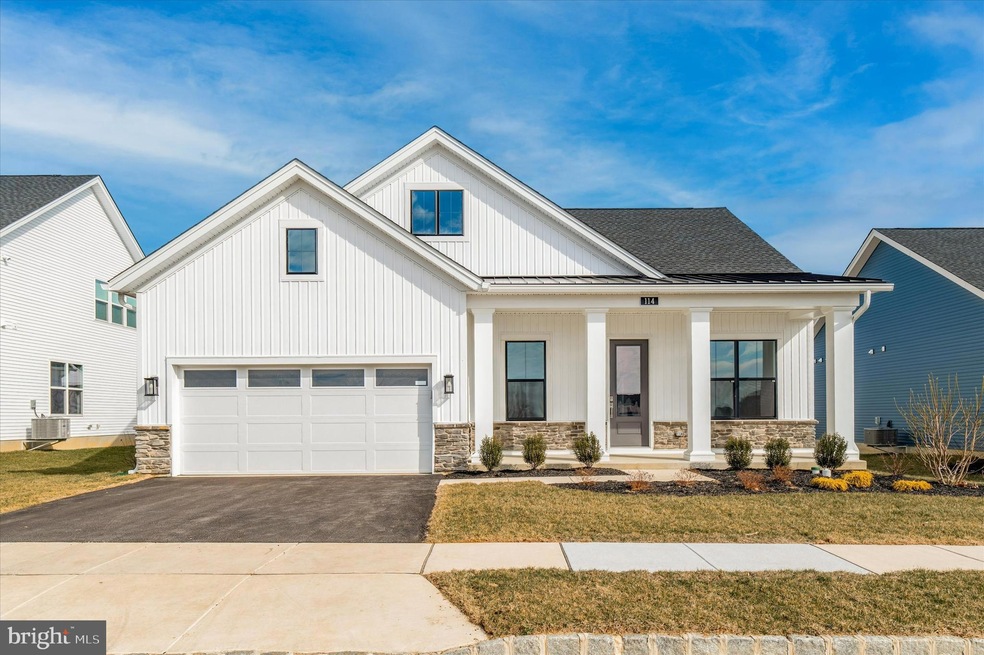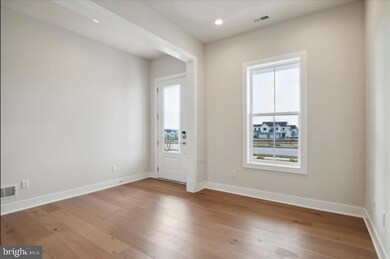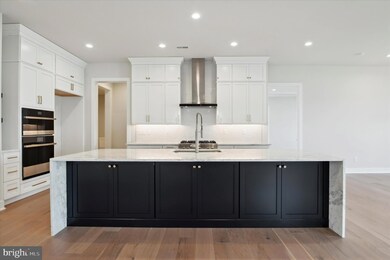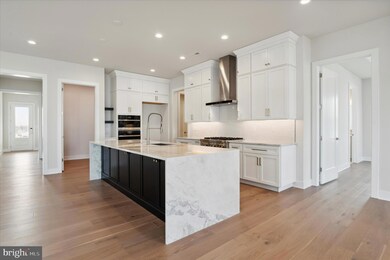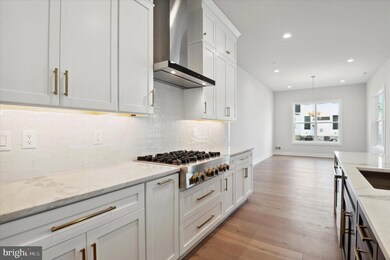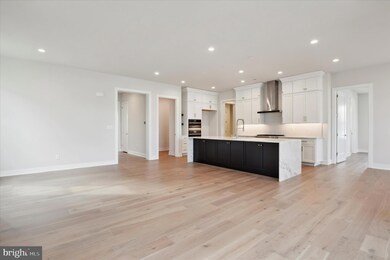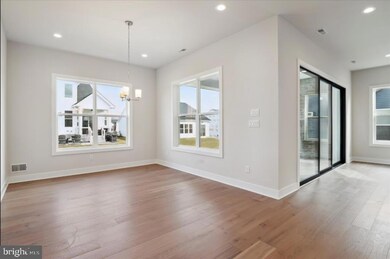
114 Preakness Way Downingtown, PA 19335
Upper Uwchlan NeighborhoodHighlights
- Fitness Center
- Senior Living
- Clubhouse
- New Construction
- Open Floorplan
- Traditional Architecture
About This Home
As of May 2024This Carnegie Modern Farmhouse is one floor living at its finest. Open floor plan features 2 bedrooms and 2 full baths. The opulent open-concept kitchen provides connectivity to the expanded casual dining area and main living area with access to the luxurious outdoor living space. with outdoor fireplace. The appealing primary bedroom suite boasts a lavish bath and ample closet space. Secluded flex space could be used as an office or a yoga room—the possibilities are endless. Amenities in the community include a clubhouse, outdoor pool, fitness center, tennis courts, pickleball courts, and bocce. Schedule an appointment today to learn more about this stunning home for 55+ active adults! This home is complete and ready for immediate occupancy. Hurry in, as this will not last long.
Home Details
Home Type
- Single Family
Est. Annual Taxes
- $1,042
Year Built
- Built in 2024 | New Construction
Lot Details
- 8,400 Sq Ft Lot
- Property is zoned R!
HOA Fees
- $245 Monthly HOA Fees
Parking
- 2 Car Attached Garage
- 2 Open Parking Spaces
- 2 Driveway Spaces
- Front Facing Garage
- On-Street Parking
- Parking Lot
Home Design
- Traditional Architecture
- Brick Exterior Construction
- Slab Foundation
- Asphalt Roof
- Stone Siding
- Vinyl Siding
Interior Spaces
- 2,250 Sq Ft Home
- Property has 1 Level
- Open Floorplan
- 2 Fireplaces
- Great Room
- Family Room Off Kitchen
- Dining Room
- Den
- Laundry Room
Kitchen
- Eat-In Kitchen
- Kitchen Island
Bedrooms and Bathrooms
- 2 Main Level Bedrooms
- En-Suite Primary Bedroom
- 2 Full Bathrooms
Utilities
- Central Air
- Cooling System Utilizes Natural Gas
- Heating Available
- Natural Gas Water Heater
Additional Features
- Level Entry For Accessibility
- ENERGY STAR Qualified Equipment for Heating
Community Details
Overview
- Senior Living
- $1,000 Capital Contribution Fee
- Association fees include common area maintenance, health club, snow removal, recreation facility, pool(s), lawn maintenance
- $1,500 Other One-Time Fees
- Senior Community | Residents must be 55 or older
- Built by Toll Brothers
- Preserve At Marsh Creek Regency Collection Subdivision, Carnegie Modern Farmhouse Floorplan
Amenities
- Clubhouse
- Community Center
Recreation
- Tennis Courts
- Fitness Center
- Community Pool
- Jogging Path
Map
Home Values in the Area
Average Home Value in this Area
Property History
| Date | Event | Price | Change | Sq Ft Price |
|---|---|---|---|---|
| 05/24/2024 05/24/24 | Sold | $849,995 | 0.0% | $378 / Sq Ft |
| 03/28/2024 03/28/24 | Pending | -- | -- | -- |
| 02/16/2024 02/16/24 | For Sale | $849,995 | -- | $378 / Sq Ft |
Tax History
| Year | Tax Paid | Tax Assessment Tax Assessment Total Assessment is a certain percentage of the fair market value that is determined by local assessors to be the total taxable value of land and additions on the property. | Land | Improvement |
|---|---|---|---|---|
| 2024 | $1,042 | $29,640 | $29,640 | -- |
| 2023 | $1,012 | $29,640 | $29,640 | $0 |
| 2022 | $987 | $29,640 | $29,640 | $0 |
Mortgage History
| Date | Status | Loan Amount | Loan Type |
|---|---|---|---|
| Open | $299,995 | New Conventional |
Deed History
| Date | Type | Sale Price | Title Company |
|---|---|---|---|
| Deed | $799,995 | Westminster Abstract |
Similar Homes in Downingtown, PA
Source: Bright MLS
MLS Number: PACT2060324
APN: 32-003-0819.0000
- 921 Stable Way Unit 175
- 10 Fetters Blvd Unit 123
- 1017 Halter Rd Unit 216
- 161 Preakness Way
- 605 Appaloosa Rd Unit 262
- 545 Trifecta Rd Unit 326
- 551 Trifecta Rd Unit 323
- 553 Trifecta Rd Unit 322
- 555 Trifecta Rd Unit 321
- 557 Trifecta Rd Unit 320
- 21 Krauser Rd
- 305 Williamson Way
- 10 N Wertz Ln
- 5 Cambridge Rd
- 110 Magnolia Dr
- 112 Magnolia Dr
- 115 Magnolia Dr
- 501 Juneberry Ct
- 1913 Cavalier Ln
- 1904 Cavalier Ln
