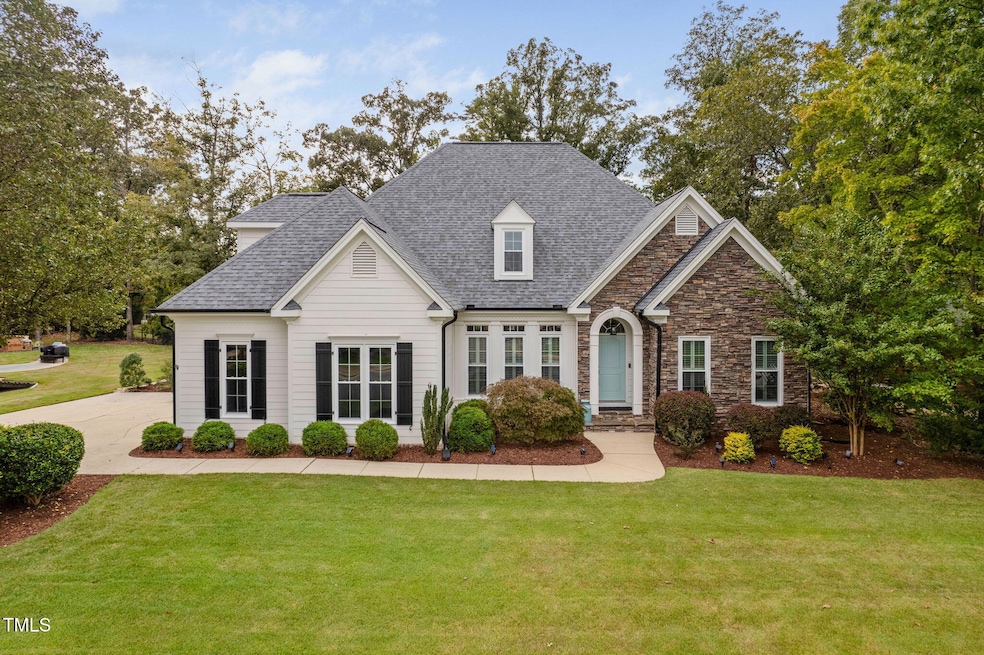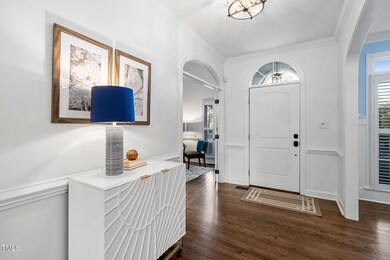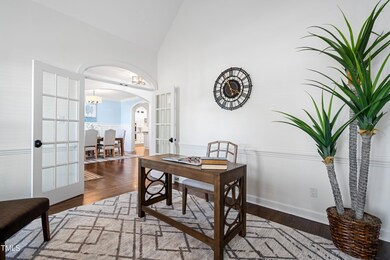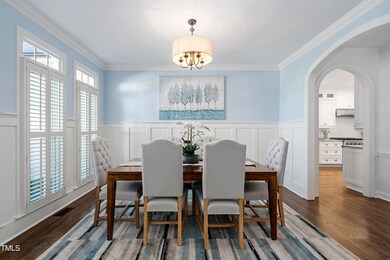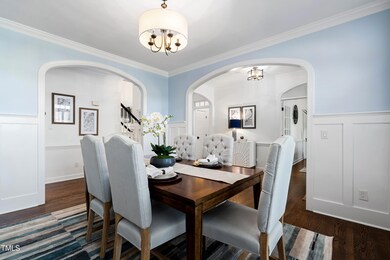
114 Preston Grande Way Morrisville, NC 27560
Preston NeighborhoodHighlights
- Golf Course Community
- Fitness Center
- Clubhouse
- Weatherstone Elementary School Rated A
- Open Floorplan
- Deck
About This Home
As of January 2025Beautifully updated Preston Grande home! Stunning street appeal with charming blend of white fiber cement & stone accents. Upon entering, you'll find formal dining to your left & a versatile office or living room to your right. Home enhanced by fresh, neutral paint and refinished warm hardwood floors. Updated lighting. The inviting family room boasts a fireplace & built-in bookcases. The updated chef's kitchen features white cabinetry, tile backsplash & SS appliances—Thor 6-burner gas cooktop & hood, dual ovens, dishwasher & microwave paired with sleek leathered granite counters. Primary 1st floor bedroom including updated bath, dual sinks, sep shower, jaz tub & a generous WIC. Additional 1st-floor bedroom w/ full bath enhances the home's versatility. Convenient 1st floor laundry room. Upstairs, enjoy a spacious loft retreat, plus 2 additional BRs, full updated bath & walk-in attic. Screened porch with vaulted ceiling plus deck creates the perfect entertainment area. A two-car garage with epoxy & cabinets. A must-see!
Home Details
Home Type
- Single Family
Est. Annual Taxes
- $9,014
Year Built
- Built in 1998
Lot Details
- 0.31 Acre Lot
- Landscaped
- Irrigation Equipment
- Back and Front Yard
HOA Fees
- $36 Monthly HOA Fees
Parking
- 2 Car Attached Garage
- Side Facing Garage
- Garage Door Opener
- Private Driveway
- 2 Open Parking Spaces
Home Design
- Traditional Architecture
- Permanent Foundation
- Shingle Roof
- Stone Veneer
Interior Spaces
- 3,012 Sq Ft Home
- 1-Story Property
- Open Floorplan
- Built-In Features
- Bookcases
- Crown Molding
- Tray Ceiling
- Smooth Ceilings
- Vaulted Ceiling
- Ceiling Fan
- Recessed Lighting
- Chandelier
- Gas Log Fireplace
- Entrance Foyer
- Living Room with Fireplace
- Breakfast Room
- Dining Room
- Den
- Loft
- Screened Porch
- Neighborhood Views
- Basement
- Crawl Space
- Attic
Kitchen
- Double Convection Oven
- Gas Cooktop
- Range Hood
- Microwave
- Dishwasher
- Stainless Steel Appliances
- Granite Countertops
Flooring
- Wood
- Carpet
- Tile
Bedrooms and Bathrooms
- 4 Bedrooms
- Walk-In Closet
- Double Vanity
- Whirlpool Bathtub
- Separate Shower in Primary Bathroom
- Walk-in Shower
Laundry
- Laundry Room
- Laundry on main level
Outdoor Features
- Deck
- Rain Gutters
Location
- Property is near a golf course
Schools
- Weatherstone Elementary School
- West Cary Middle School
- Green Hope High School
Utilities
- Central Heating and Cooling System
- Heating System Uses Natural Gas
- Heat Pump System
- Natural Gas Connected
- Gas Water Heater
Listing and Financial Details
- Assessor Parcel Number 0754371020
Community Details
Overview
- Association fees include storm water maintenance
- Preston Community Association Cas Association, Phone Number (919) 367-7711
- Preston Subdivision
Amenities
- Clubhouse
Recreation
- Golf Course Community
- Tennis Courts
- Fitness Center
- Community Pool
Map
Home Values in the Area
Average Home Value in this Area
Property History
| Date | Event | Price | Change | Sq Ft Price |
|---|---|---|---|---|
| 01/10/2025 01/10/25 | Sold | $1,225,000 | -2.0% | $407 / Sq Ft |
| 11/29/2024 11/29/24 | Pending | -- | -- | -- |
| 11/15/2024 11/15/24 | For Sale | $1,250,000 | 0.0% | $415 / Sq Ft |
| 10/12/2024 10/12/24 | Pending | -- | -- | -- |
| 10/10/2024 10/10/24 | For Sale | $1,250,000 | -- | $415 / Sq Ft |
Tax History
| Year | Tax Paid | Tax Assessment Tax Assessment Total Assessment is a certain percentage of the fair market value that is determined by local assessors to be the total taxable value of land and additions on the property. | Land | Improvement |
|---|---|---|---|---|
| 2024 | $9,064 | $1,041,586 | $410,000 | $631,586 |
| 2023 | $6,197 | $589,943 | $190,000 | $399,943 |
| 2022 | $5,975 | $589,943 | $190,000 | $399,943 |
| 2021 | $5,683 | $589,943 | $190,000 | $399,943 |
| 2020 | $5,683 | $589,943 | $190,000 | $399,943 |
| 2019 | $6,291 | $562,360 | $190,000 | $372,360 |
| 2018 | $0 | $555,282 | $190,000 | $365,282 |
| 2017 | $5,626 | $555,282 | $190,000 | $365,282 |
| 2016 | $0 | $555,282 | $190,000 | $365,282 |
| 2015 | -- | $531,300 | $190,000 | $341,300 |
| 2014 | -- | $531,300 | $190,000 | $341,300 |
Mortgage History
| Date | Status | Loan Amount | Loan Type |
|---|---|---|---|
| Previous Owner | $407,500 | New Conventional | |
| Previous Owner | $412,000 | Adjustable Rate Mortgage/ARM | |
| Previous Owner | $300,000 | New Conventional | |
| Previous Owner | $231,136 | Stand Alone First | |
| Previous Owner | $240,000 | No Value Available | |
| Previous Owner | $59,250 | Construction |
Deed History
| Date | Type | Sale Price | Title Company |
|---|---|---|---|
| Warranty Deed | $1,225,000 | None Listed On Document | |
| Interfamily Deed Transfer | -- | None Available | |
| Warranty Deed | $550,000 | None Available | |
| Deed | $450,000 | -- | |
| Warranty Deed | $380,000 | -- | |
| Warranty Deed | $74,500 | -- |
Similar Homes in the area
Source: Doorify MLS
MLS Number: 10057550
APN: 0754.01-37-1020-000
- 112 Trellingwood Dr
- 685 Bandon Alley
- 687 Bandon Alley
- 670 Bandon Alley
- 668 Bandon Alley
- 689 Bandon Alley
- 671 Bandon Alley
- 673 Bandon Alley
- 667 Bandon Alley
- 672 Bandon Alley
- 669 Bandon Alley
- 697 Bandon Alley
- 679 Bandon Alley
- 703 Kirkeenan Cir
- 664 Bandon Alley
- 1023 Kelton Cottage Way Unit 1023
- 1231 Kelton Cottage Way Unit 1231
- 737 Crabtree Crossing Pkwy
- 468 Talons Rest Way
- 2110 Crigan Bluff Dr
