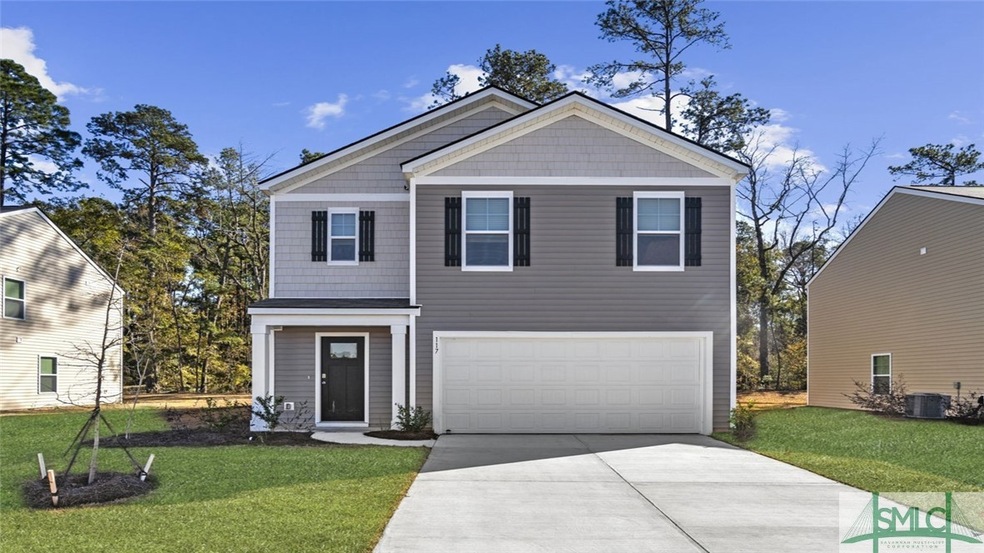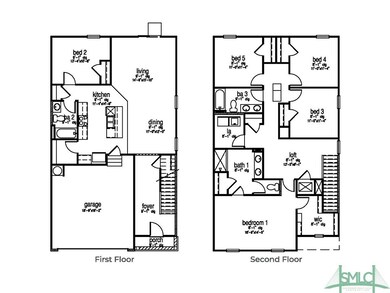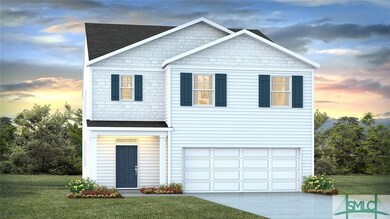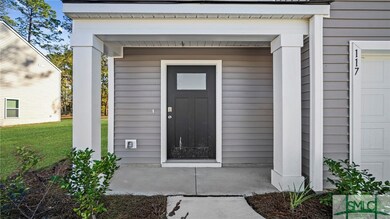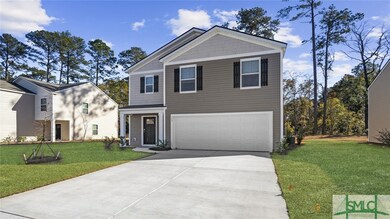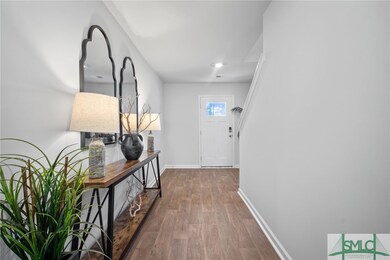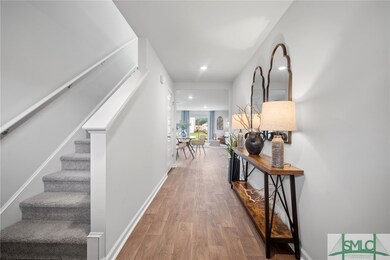
114 Red Admiral Ln Savannah, GA 31419
Southwest Chatham NeighborhoodEstimated payment $2,694/month
Highlights
- Under Construction
- Front Porch
- Double Vanity
- Traditional Architecture
- 2 Car Attached Garage
- Breakfast Bar
About This Home
New Home in Cobblestone Village, a single-family community ideally located in a fast-emerging area of Savannah, Georgia! Location, Location! 15 min. from Hyundai Meta plant, Costco, and outlets in Pooler! This 5 bedroom 3 full bath two story home is a buyers favorite! Open to the spacious living and dining room, the kitchen is the heart of the home complete with stainless steel appliances, a Quartz center island and Massive walk in pantry, completing the main level is the secondary bedroom/office serviced by a main level full bath. The smartly planned 2nd story features a primary suite complete with double vanity bath with large walk-in shower and Massive walk-in closet. Smart Home Technology & 2" Faux Wood Blinds Included! Pictures, photographs, colors, features, and sizes are for illustration purposes only & will vary from the homes as built. Home is under construction.***Ask how to receive up to $10,000 in closing costs with use of preferred lender!***
Home Details
Home Type
- Single Family
Year Built
- Built in 2025 | Under Construction
Lot Details
- 5,968 Sq Ft Lot
HOA Fees
- $46 Monthly HOA Fees
Parking
- 2 Car Attached Garage
Home Design
- Traditional Architecture
- Slab Foundation
- Vinyl Siding
Interior Spaces
- 2,361 Sq Ft Home
- 2-Story Property
- Pull Down Stairs to Attic
Kitchen
- Breakfast Bar
- Oven
- Range
- Microwave
- Dishwasher
- Kitchen Island
- Disposal
Bedrooms and Bathrooms
- 5 Bedrooms
- Primary Bedroom Upstairs
- 3 Full Bathrooms
- Double Vanity
- Separate Shower
Laundry
- Laundry Room
- Laundry on upper level
- Washer and Dryer Hookup
Outdoor Features
- Patio
- Front Porch
Schools
- New Hampstead Elementary And Middle School
- New Hampstead High School
Utilities
- Central Heating and Cooling System
- Underground Utilities
- Electric Water Heater
- Cable TV Available
Listing and Financial Details
- Home warranty included in the sale of the property
- Tax Lot 110
- Assessor Parcel Number 21026A08007
Community Details
Overview
- Built by DR Horton
- Cobblestone Village Subdivision, Robie Floorplan
Recreation
- Community Playground
Map
Home Values in the Area
Average Home Value in this Area
Property History
| Date | Event | Price | Change | Sq Ft Price |
|---|---|---|---|---|
| 04/14/2025 04/14/25 | Pending | -- | -- | -- |
| 04/11/2025 04/11/25 | For Sale | $402,990 | -- | $171 / Sq Ft |
Similar Homes in the area
Source: Savannah Multi-List Corporation
MLS Number: 329277
- 107 Red Admiral Ln
- 108 Red Admiral Ln
- 109 Red Admiral Ln
- 101 Red Admiral Way
- 112 Azure Dr
- 124 Monarch Cir
- 102 Azure Dr
- 113 Red Admiral Ln
- 115 Red Admiral Ln
- 114 Red Admiral Ln
- 116 Azure Dr
- 172 Painted Lady Loop
- 172 Painted Lady Loop
- 118 Azure Dr
- 116 Red Admiral Ln
- 117 Red Admiral Ln
- 103 Red Admiral Way
