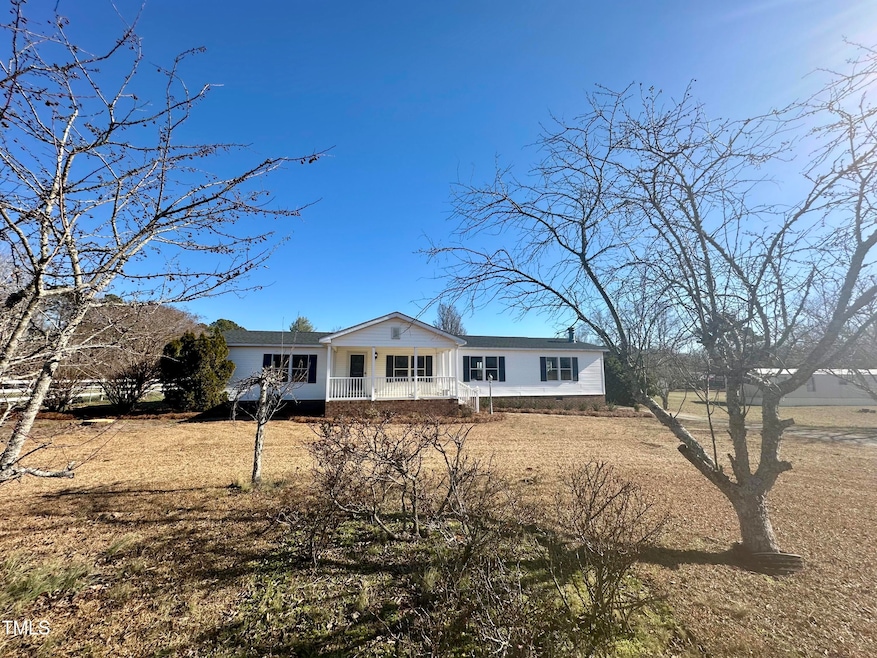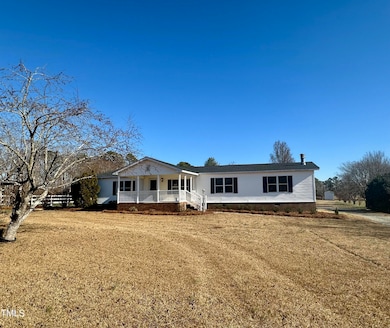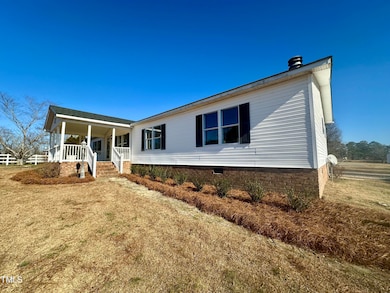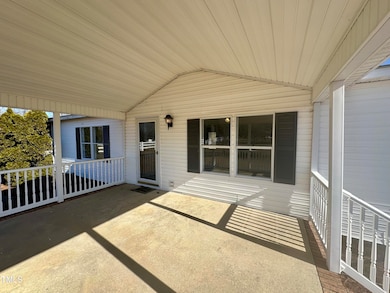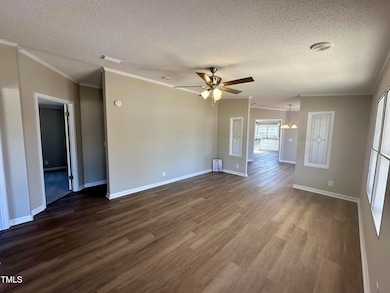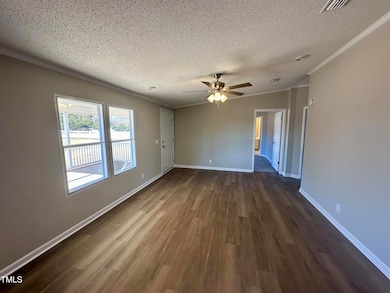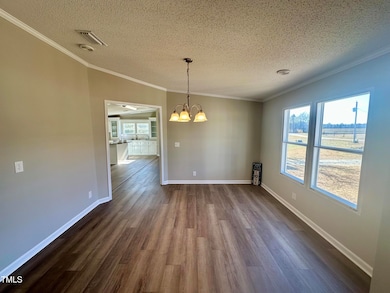
114 Renfrew Shire Ct Kenly, NC 27542
O'Neals Neighborhood
3
Beds
2.5
Baths
1,811
Sq Ft
1.11
Acres
Highlights
- Basketball Court
- Granite Countertops
- No HOA
- Deck
- L-Shaped Dining Room
- Covered patio or porch
About This Home
As of January 2025MOVE IN READY with LOADS of UPDATES ~NEW Granite & NEW Backsplash in Kitchen~ NEW Kitchen appliances~ FRESH Paint, NEW flooring, NEW interior light fixtures ~ Separate Living Room and Dining Room, Eat @ Bar, Walk in Laundry, COVERED front and COVERED Back porch~ 2 Storage Buildings, 2 Lean-to's and So MUCH MORE~ ALL on over an ACRE~WELCOME HOME
Property Details
Home Type
- Manufactured Home
Est. Annual Taxes
- $683
Year Built
- Built in 1993 | Remodeled
Lot Details
- 1.11 Acre Lot
- Property fronts a private road
- Fenced Yard
- Partially Fenced Property
- Landscaped
Home Design
- Shingle Roof
- Vinyl Siding
Interior Spaces
- 1,811 Sq Ft Home
- 1-Story Property
- Bookcases
- Ceiling Fan
- Gas Log Fireplace
- Family Room
- Living Room
- L-Shaped Dining Room
- Breakfast Room
- Basement
- Crawl Space
Kitchen
- Electric Range
- Microwave
- Dishwasher
- Kitchen Island
- Granite Countertops
Flooring
- Carpet
- Luxury Vinyl Tile
Bedrooms and Bathrooms
- 3 Bedrooms
- Walk-In Closet
- Bathtub with Shower
- Shower Only
Laundry
- Laundry Room
- Laundry on main level
Parking
- 2 Parking Spaces
- Private Driveway
Outdoor Features
- Basketball Court
- Deck
- Covered patio or porch
- Separate Outdoor Workshop
- Outdoor Storage
Schools
- Glendale-Kenly Elementary School
- N Johnston Middle School
- N Johnston High School
Mobile Home
- Department of Housing Decal PFS 274813
- Manufactured Home
Utilities
- Forced Air Heating and Cooling System
- Well
- Septic Tank
- Septic System
Community Details
- No Home Owners Association
- To Be Added Subdivision
Listing and Financial Details
- Assessor Parcel Number 11O03115K
Map
Create a Home Valuation Report for This Property
The Home Valuation Report is an in-depth analysis detailing your home's value as well as a comparison with similar homes in the area
Home Values in the Area
Average Home Value in this Area
Property History
| Date | Event | Price | Change | Sq Ft Price |
|---|---|---|---|---|
| 01/29/2025 01/29/25 | Sold | $245,000 | -2.0% | $135 / Sq Ft |
| 01/10/2025 01/10/25 | Pending | -- | -- | -- |
| 01/09/2025 01/09/25 | For Sale | $249,900 | -- | $138 / Sq Ft |
Source: Doorify MLS
Similar Homes in Kenly, NC
Source: Doorify MLS
MLS Number: 10070042
Nearby Homes
- 450 Christmas Light Rd
- 185 Movado Trail N
- 163 N Movado Trail
- 69 N Movado Trail
- 59 Pagani Dr
- 233 Movado Trail N
- 186 N Movado Trail
- 39 Movado Trail N
- 207 N Movado Trail
- 56 N Movado Trail
- 59 N Movado Trail
- 555 House Rd
- 5829 Flower Hill Rd
- 7698 Nc Highway 222 W
- 1170 Jerusalem Church Rd
- 11226 Old Beulah Rd
- 11204 Old Beulah Rd
- 11262 N Carolina 42
- 1610 Woodards Dairy Rd
- 7880 Flower Hill Rd
