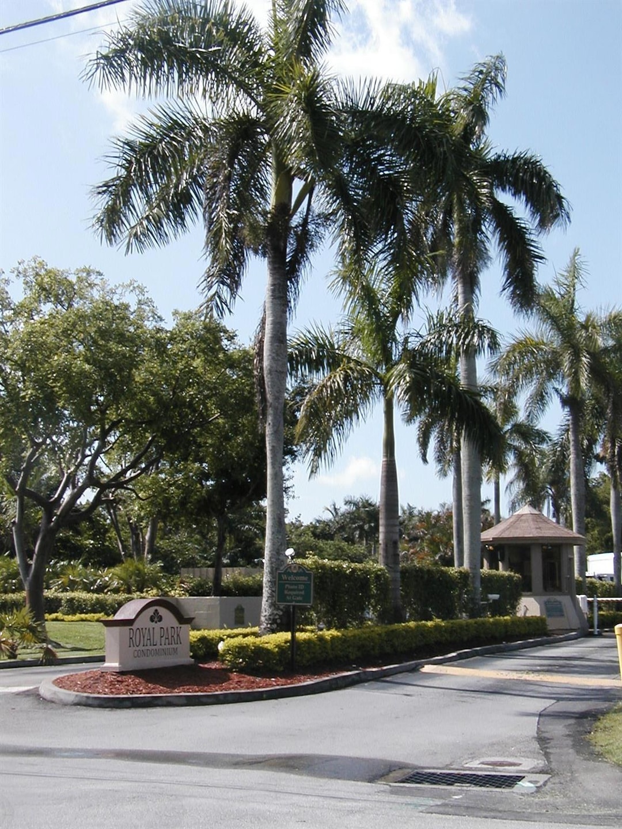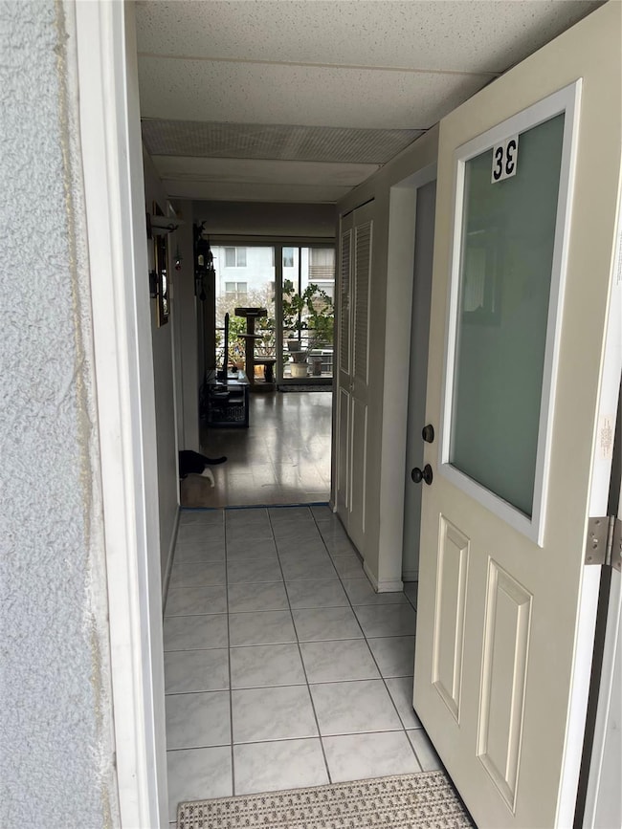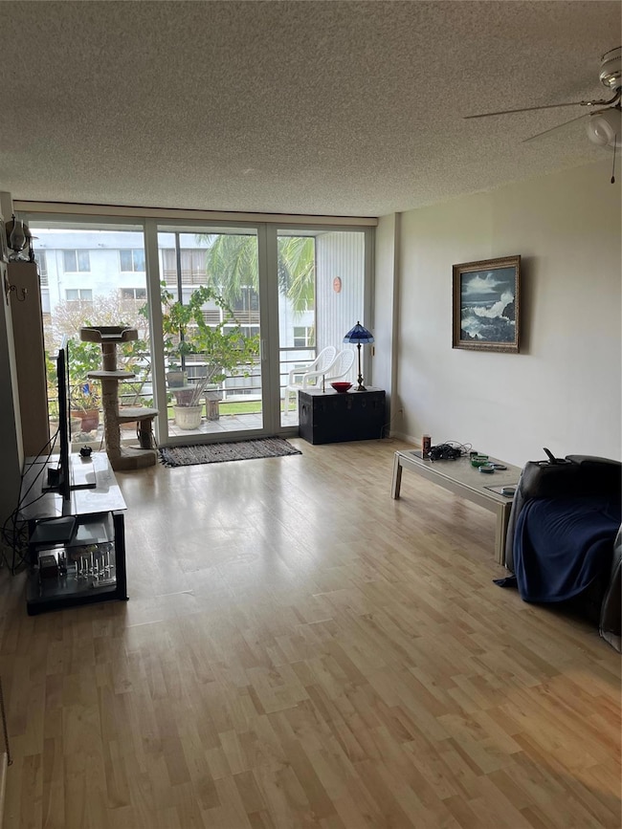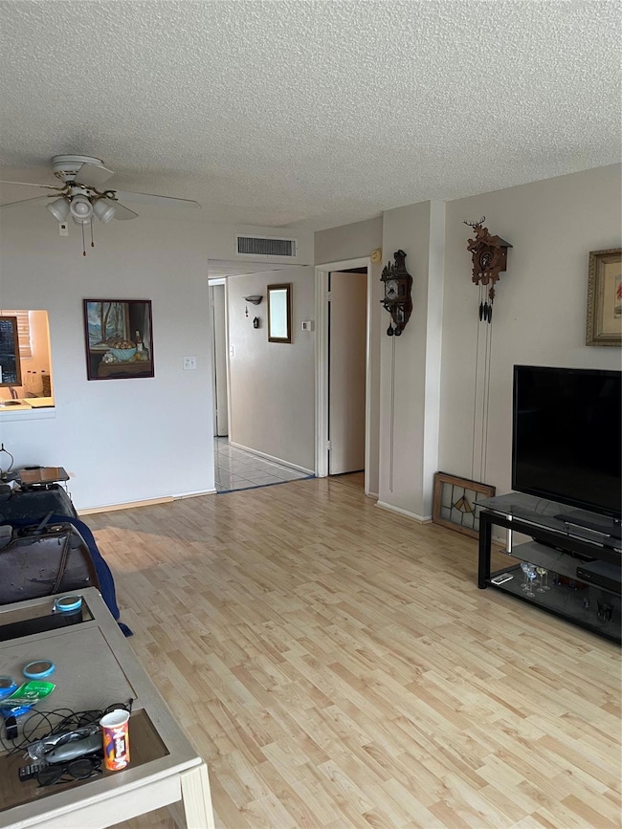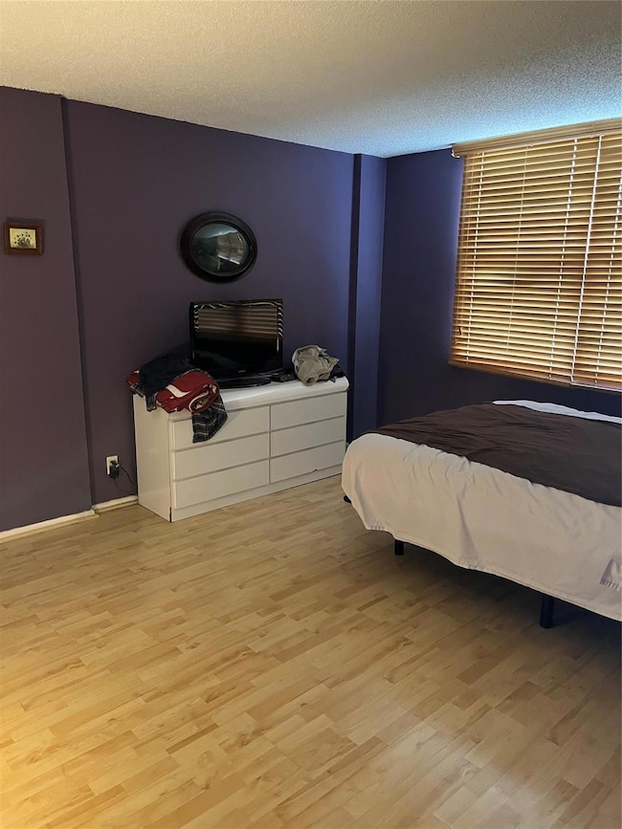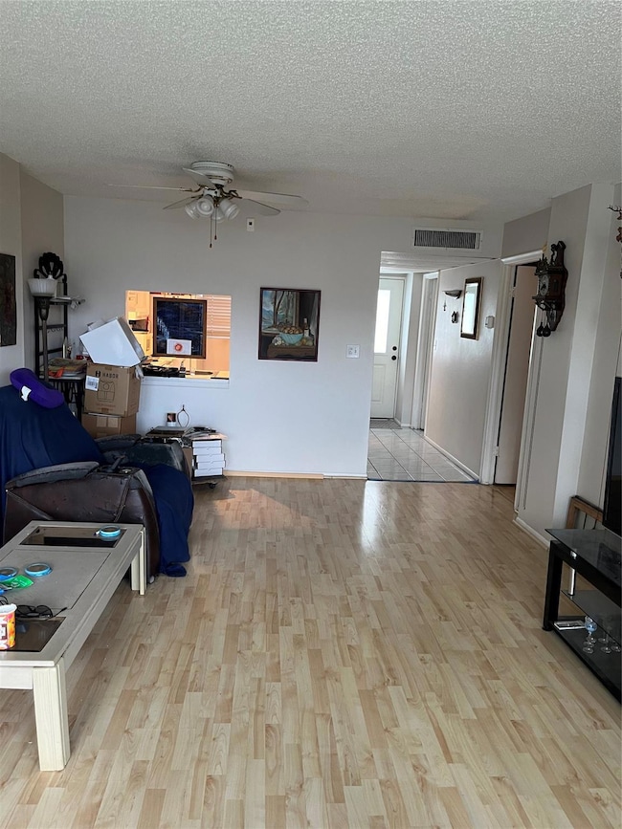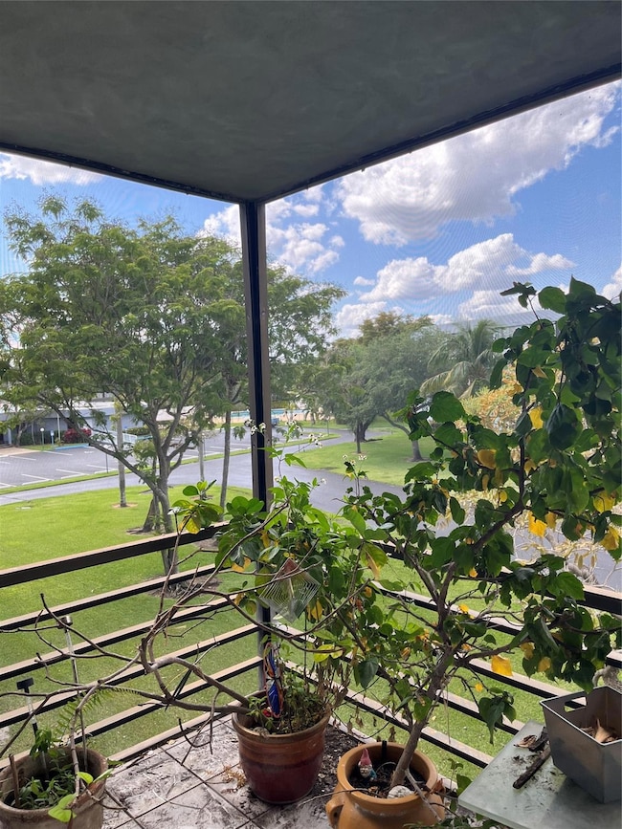
114 Royal Park Dr Unit 3E Oakland Park, FL 33309
Royal Palm Isles NeighborhoodEstimated payment $1,586/month
Highlights
- Fitness Center
- Clubhouse
- Screened Porch
- Gated Community
- Pool View
- Breakfast Area or Nook
About This Home
Third floor, One bedroom, One and Half bathrooms in Hidden Gem of a Complex. Laminate and tile floors, all Impact windows and doors, including Sliders to balcony! Clean and ready to move in ! Newer stove and fridge, A/C about 6 years old. Perfect condo to make it your own.
This complex is gated and surrounded by Easterlin County Park, Twin Lakes walking park with tennis and basketball courts. Clubhouse has men's and women's workout areas and plenty of space for your next party !
Located just off I-95 with quick access to Downtown, Airports, Beaches, Night Life, Wilton Manors and more.
Property Details
Home Type
- Condominium
Est. Annual Taxes
- $2,955
Year Built
- Built in 1976
HOA Fees
- $615 Monthly HOA Fees
Parking
- Guest Parking
Home Design
- Frame Construction
Interior Spaces
- 750 Sq Ft Home
- 1-Story Property
- Blinds
- Combination Dining and Living Room
- Screened Porch
- Utility Room
- Laundry Room
- Pool Views
Kitchen
- Breakfast Area or Nook
- Electric Range
- Dishwasher
Flooring
- Laminate
- Tile
Bedrooms and Bathrooms
- 1 Main Level Bedroom
- Walk-In Closet
Home Security
Schools
- Lloyd Estates Elementary School
- James S. Rickards Middle School
- Northeast High School
Utilities
- Central Heating and Cooling System
- Electric Water Heater
- Municipal Trash
- Cable TV Available
Additional Features
- Balcony
- South Facing Home
Listing and Financial Details
- Assessor Parcel Number 494221AC4370
Community Details
Overview
- Association fees include management, common areas, cable TV, laundry, ground maintenance, maintenance structure, pool(s), recreation facilities, reserve fund, sewer, trash, water
- 672 Units
- Royal Park Condominium Subdivision
- Car Wash Area
Amenities
- Picnic Area
- Clubhouse
- Billiard Room
- Laundry Facilities
- Elevator
- Bike Room
Recreation
- Fitness Center
Pet Policy
- Pets Allowed
Security
- Security Guard
- Gated Community
- Impact Glass
- Fire and Smoke Detector
Map
Home Values in the Area
Average Home Value in this Area
Tax History
| Year | Tax Paid | Tax Assessment Tax Assessment Total Assessment is a certain percentage of the fair market value that is determined by local assessors to be the total taxable value of land and additions on the property. | Land | Improvement |
|---|---|---|---|---|
| 2025 | $2,955 | $57,420 | -- | -- |
| 2024 | $2,840 | $55,810 | -- | -- |
| 2023 | $2,840 | $54,190 | $0 | $0 |
| 2022 | $2,777 | $52,620 | $0 | $0 |
| 2021 | $1,293 | $51,090 | $0 | $0 |
| 2020 | $1,235 | $50,390 | $0 | $0 |
| 2019 | $1,213 | $49,260 | $0 | $0 |
| 2018 | $1,186 | $48,350 | $0 | $0 |
| 2017 | $739 | $47,360 | $0 | $0 |
| 2016 | $731 | $46,390 | $0 | $0 |
| 2015 | $733 | $46,070 | $0 | $0 |
| 2014 | $722 | $45,710 | $0 | $0 |
| 2013 | -- | $49,760 | $4,980 | $44,780 |
Property History
| Date | Event | Price | Change | Sq Ft Price |
|---|---|---|---|---|
| 04/09/2025 04/09/25 | For Sale | $130,000 | -- | $173 / Sq Ft |
Deed History
| Date | Type | Sale Price | Title Company |
|---|---|---|---|
| Warranty Deed | $47,000 | Gibraltar Title & Escrow Co | |
| Warranty Deed | $36,500 | -- | |
| Warranty Deed | $28,000 | -- |
Mortgage History
| Date | Status | Loan Amount | Loan Type |
|---|---|---|---|
| Open | $30,000 | Credit Line Revolving | |
| Open | $65,700 | Unknown | |
| Closed | $44,650 | No Value Available | |
| Previous Owner | $35,400 | New Conventional |
Similar Homes in the area
Source: BeachesMLS (Greater Fort Lauderdale)
MLS Number: F10497900
APN: 49-42-21-AC-4370
- 105 Royal Park Dr Unit 3D
- 111 Royal Park Dr Unit 2E
- 104 Royal Park Dr Unit 4H
- 101 Royal Park Dr Unit 1D
- 114 Royal Park Dr Unit 3E
- 112 Royal Park Dr Unit 2G
- 103 Royal Park Dr Unit 1G
- 121 Royal Park Dr Unit 1E
- 113 Royal Park Dr Unit 2H
- 101 Royal Park Dr Unit 1A
- 104 Royal Park Dr Unit 2B
- 118 Royal Park Dr Unit 2E
- 116 Royal Park Dr Unit 3D
- 115 Royal Park Dr Unit 3H
- 118 Royal Park Dr Unit 1B
- 118 Royal Park Dr Unit 4G
- 115 Royal Park Dr Unit 3D
- 114 Royal Park Dr Unit 4A
- 120 Royal Park Dr Unit 3B
- 111 Royal Park Dr Unit 2G
