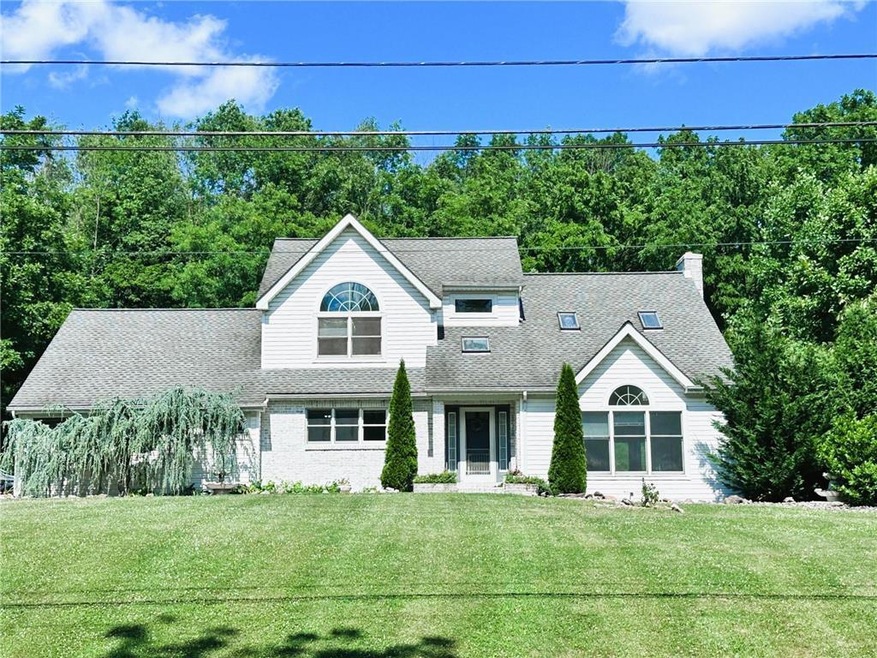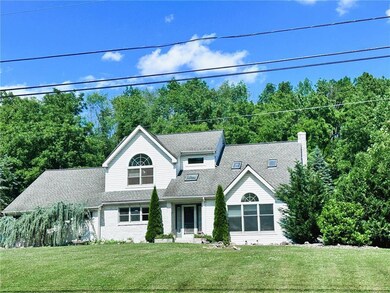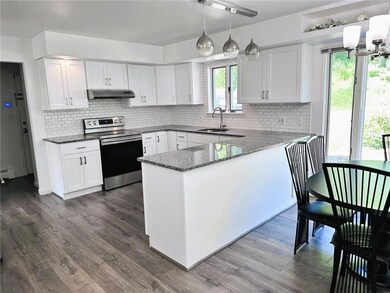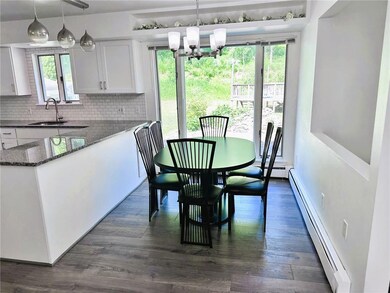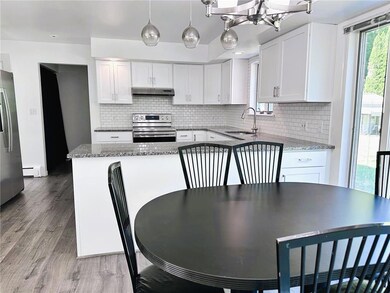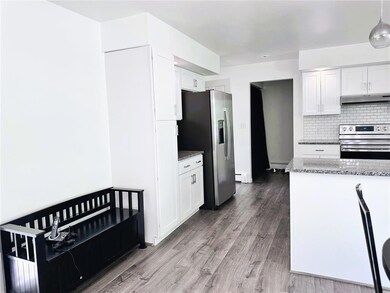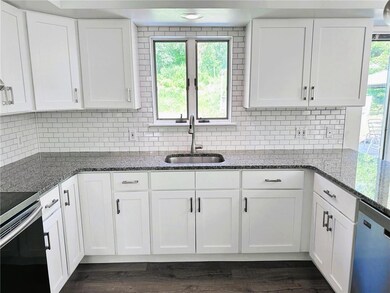
114 S Penn Dixie Rd Nazareth, PA 18064
Moore Township NeighborhoodHighlights
- Above Ground Pool
- Mountain View
- Whirlpool Bathtub
- Colonial Architecture
- Cathedral Ceiling
- Gazebo
About This Home
As of November 2024Solid built 2363 square foot colonial on 1.41 acre * 5 Bedrooms * 2 1/2 Baths * Brand new kitchen just completed with white cabinets, subway tile backsplash and granite counters * Open living room features two story vaulted ceiling, skylites and circle top window to view the wooded scenery * Marble two story foyer * Sunken family room * Brand new flooring through out the first floor * Formal dining room * Newly installed mini splits * Master bedroom suite with cathedral ceiling and master bath with jetted tub and vaulted ceiling * This well built home was built with 10 inch foundation walls, 2 x 6 exterior walls, 12 x 2 roof rafters and plywood exterior walls * Architectural shingle roof with 50 year shingles and ice barrier on entire roof * Nice patio with gazebo has a 48 inch footer and is ready for a future addition * Brick fountain * Concrete garden pond with water fall * Pool * Tranquil wooded hillside at rear of property * Country living at it's finest!!!
Home Details
Home Type
- Single Family
Est. Annual Taxes
- $5,349
Year Built
- Built in 1992
Lot Details
- 1.41 Acre Lot
- Fenced Yard
- Level Lot
- Property is zoned R-RURAL
Home Design
- Colonial Architecture
- Contemporary Architecture
- Brick Exterior Construction
- Asphalt Roof
- Vinyl Construction Material
Interior Spaces
- 2,363 Sq Ft Home
- 2-Story Property
- Cathedral Ceiling
- Ceiling Fan
- Skylights
- Entrance Foyer
- Family Room Downstairs
- Dining Room
- Mountain Views
- Basement Fills Entire Space Under The House
Kitchen
- Eat-In Kitchen
- Electric Oven
- Dishwasher
Flooring
- Wall to Wall Carpet
- Laminate
- Ceramic Tile
Bedrooms and Bathrooms
- 5 Bedrooms
- Whirlpool Bathtub
Laundry
- Laundry on main level
- Washer
Parking
- 2 Car Attached Garage
- Garage Door Opener
Outdoor Features
- Above Ground Pool
- Patio
- Gazebo
- Shed
Utilities
- Mini Split Air Conditioners
- Mini Split Heat Pump
- Hot Water Heating System
- Heating System Uses Oil
- 101 to 200 Amp Service
- Summer or Winter Changeover Switch For Hot Water
- Well
- Electric Water Heater
- Septic System
Listing and Financial Details
- Assessor Parcel Number J6 12 16B 0520
Map
Home Values in the Area
Average Home Value in this Area
Property History
| Date | Event | Price | Change | Sq Ft Price |
|---|---|---|---|---|
| 11/01/2024 11/01/24 | Sold | $475,000 | -5.0% | $201 / Sq Ft |
| 08/05/2024 08/05/24 | Pending | -- | -- | -- |
| 06/28/2024 06/28/24 | For Sale | $499,900 | -- | $212 / Sq Ft |
Tax History
| Year | Tax Paid | Tax Assessment Tax Assessment Total Assessment is a certain percentage of the fair market value that is determined by local assessors to be the total taxable value of land and additions on the property. | Land | Improvement |
|---|---|---|---|---|
| 2025 | $791 | $73,200 | $19,900 | $53,300 |
| 2024 | $5,308 | $73,200 | $19,900 | $53,300 |
| 2023 | $5,308 | $73,200 | $19,900 | $53,300 |
| 2022 | $5,308 | $73,200 | $19,900 | $53,300 |
| 2021 | $5,321 | $73,200 | $19,900 | $53,300 |
| 2020 | $5,321 | $73,200 | $19,900 | $53,300 |
| 2019 | $5,097 | $73,200 | $19,900 | $53,300 |
| 2018 | $5,019 | $73,200 | $19,900 | $53,300 |
| 2017 | $4,907 | $73,200 | $19,900 | $53,300 |
| 2016 | -- | $73,200 | $19,900 | $53,300 |
| 2015 | -- | $73,200 | $19,900 | $53,300 |
| 2014 | -- | $73,200 | $19,900 | $53,300 |
Mortgage History
| Date | Status | Loan Amount | Loan Type |
|---|---|---|---|
| Open | $485,212 | VA | |
| Previous Owner | $50,000 | Future Advance Clause Open End Mortgage | |
| Previous Owner | $210,000 | New Conventional | |
| Previous Owner | $167,000 | New Conventional | |
| Previous Owner | $50,000 | Credit Line Revolving | |
| Previous Owner | $25,000 | Credit Line Revolving |
Deed History
| Date | Type | Sale Price | Title Company |
|---|---|---|---|
| Deed | $475,000 | Willow Settlement Services | |
| Deed | $38,000 | -- |
Similar Homes in Nazareth, PA
Source: Greater Lehigh Valley REALTORS®
MLS Number: 740640
APN: J6-12-16B-0520
- 153 Finch Ln
- 175 Moorestown Dr
- 3244 Michaels School Rd Unit 2
- 403 N Walnut St
- 3235 Michaels School Rd Unit 10
- 350 N Chestnut St
- 500 N Chestnut St
- 2147 Terry Rd
- 2427 Royal Oak Ln
- 2479 Monocacy Ave
- 389 Moorestown Dr
- 104 Washington St
- 129 Washington St
- 144 Washington St
- 1321 Main St
- 181 Nazareth Dr
- 6 Spruce St
- 412 Century Dr
- 272 S Egg Rd
- 2710 Monacacy Rd
